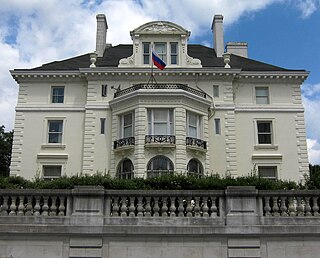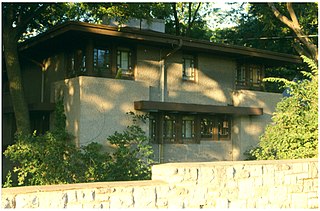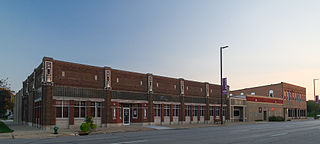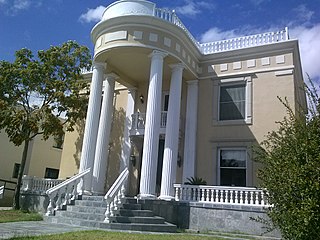
The Central Park West Historic District is located along Central Park West, between 61st and 97th Streets, on the Upper West Side of Manhattan in New York City, United States. The district was added to the National Register of Historic Places on November 9, 1982. The district encompasses a portion of the Upper West Side-Central Park West Historic District as designated by the New York City Landmarks Preservation Commission, and contains a number of prominent New York City designated landmarks, including the Dakota, a National Historic Landmark. The buildings date from the late 19th century to the early 1940s and exhibit a variety of architectural styles. The majority of the district's buildings are of neo-Italian Renaissance style, but Art Deco is a popular theme as well.

The Frank Lloyd Wright/Prairie School of Architecture Historic District is a residential neighborhood in the Cook County, Illinois village of Oak Park, United States. The Frank Lloyd Wright Historic District is both a federally designated historic district listed on the U.S. National Register of Historic Places and a local historic district within the village of Oak Park. The districts have differing boundaries and contributing properties, over 20 of which were designed by Frank Lloyd Wright, widely regarded as the greatest American architect.

The Virginia Park Historic District is located on the north side of New Center, an area in Detroit, Michigan, along both sides of Virginia Park Street from Woodward Avenue to the John C. Lodge Freeway access road. The district was listed on the National Register of Historic Places in 1982.

The Whitney Avenue Historic District is a historic district in the East Rock neighborhood of New Haven, Connecticut. It is a 203-acre (82 ha) district which included 1,084 contributing buildings when it was listed on the National Register of Historic Places in 1989.

The Conyers Residential Historic District is an irregularly-shaped historic district in Conyers, Georgia, the only city in Rockdale County, Georgia, located 24 miles east of Atlanta. The district's development dates from the 1840s.

The Prospect Avenue Historic District encompasses a predominantly residential area in western Hartford and eastern West Hartford, Connecticut. The 300-acre (120 ha) historic district extends along Prospect Avenue from Albany Avenue to Fern Street, including most of the area between those streets and the Park River to the east, and Sycamore Street and Sycamore Lane to the west. The district includes 240 contributing buildings and 48 non-contributing buildings, most of them residences built between 1880 and 1930. The district was listed on the National Register of Historic Places in 1985.

Linden–South Historic District is a national historic district located in the South Wedge neighborhood of Rochester in Monroe County, New York. The district consists of 136 contributing buildings, including 82 residential buildings, 53 outbuildings, and one church. The houses were constructed between 1872 and 1913 in a variety of vernacular interpretations of popular architectural styles including Gothic Revival, Italianate, Queen Anne, and Colonial Revival styles. The houses are 2 1/2-stories, are of frame or brick construction, and were designed by local architects employed by the developer Ellwanger & Barry. Among the more prominent are Andrew Jackson Warner and Claude Bragdon. The church is the former South Avenue Baptist Church, now Holy Spirit Greek Orthodox Church, built in 1909–1910 in a Late Gothic Revival style. Also in the district is a three-story, Queen Anne style mixed use building, with commercial space on the first floor and residential units above, located at 785 South Avenue.

The 52nd Place Historic District is a historic district consisting of American Craftsman-style homes in the Central-Alameda neighborhood of South Los Angeles, California. African Americans became the dominant demographic group in the district beginning around 1930, and many leaders of the community resided here. The period of significance is 1930-1958, when a number of African-American neighborhood institutions were founded.

The Lothrop Mansion, also known as the Alvin Mason Lothrop House, is an historic home, located at 2001 Connecticut Avenue, Northwest, Washington, D.C., in the Kalorama Triangle neighborhood.

The Prospect Park Second Plat Historic District is a nationally recognized historic district located in the north-central section of Des Moines, Iowa, United States. The residential area contained middle to upper class housing that was developed in the late 19th and early 20th centuries in the suburb of North Des Moines. It has been listed on the National Register of Historic Places since 1998. It is part of the Towards a Greater Des Moines MPS.

Brendonwood Historic District, also known as Brendonwood Common, is a national historic district located at Indianapolis, Indiana. It encompasses 85 contributing buildings, 2 contributing sites, and 1 contributing object in a planned suburban residential section of Indianapolis. 350 acres on the eastern edge of Millersville with Fall Creek as the western boundary was the vision of Charles S. Lewis for a self-regulated residential zone of 110 plots. Noted landscape architect George E. Kessler was hired to develop the planned community. The district developed between about 1917 and 1954, and includes representative examples of Tudor Revival, Colonial Revival, and Bungalow / American Craftsman style architecture. Notable contributing resources include the Common House (1924), golf course, Two Knolls (1951-1952), Farlook (1939), Springhead (1934), Dearwald (1927), Wancroft (1940), Larkwing (1952), Grasmere (1937-1938), Wetermain (1921), Whispering Trees (1952-1953), Glen Gate (1922-1923), Witching View (1928-1929), Long Ridge (1923-1924) and Great Maple (1948).

The Old Fourth Ward Southeast Historic District is a nationally recognized historic district located in Waverly, Iowa, United States. It was listed on the National Register of Historic Places in 2013. At the time of its nomination it contained 137 resources, which included 87 contributing buildings, and 50 non-contributing buildings. The historic district is a residential area immediately to the south of the Waverly East Bremer Avenue Commercial Historic District, and within the bend of the Cedar River. The primary resources in the district are all houses, and the secondary resources are either carriage houses or garages. All but four houses contribute to the historical significance of the district, but a majority of the secondary resources do not.
North Grand Avenue Residential Historic District is a nationally recognized historic district located in Spencer, Iowa, United States. It was listed on the National Register of Historic Places in 2014. At the time of its nomination, the district consisted of 118 resources, including 96 contributing buildings, one contributing structure, 12 noncontributing buildings, and two noncontributing structures. The district is an 11 block area north of the city's central business district. North Grand is a tree-lined street divided by a landscaped boulevard and features Art Deco light fixtures. Its design was influenced by the City Beautiful movement. The thoroughfare carries U.S. Route 71/18 traffic. The contributing buildings are houses, garages, and four churches. Architectural styles found here are Queen Anne, Victorian, Classical Revival, Colonial Revival, Greek Revival, American Four Square, Tudor Revival, Bungalow, and American Craftsman. Many of the buildings are architect-designed. One of the houses in the district, the Adams-Higgins House, was individually listed on the National Register in 1984.
The Foster Park Historic District is a nationally recognized historic district located in Le Mars, Iowa, United States. It was listed on the National Register of Historic Places in 2008. At the time of its nomination the district consisted of 237 resources, including 166 contributing buildings, one contributing site, 65 non-contributing buildings, one non-contributing structure, and four non-contributing objects. The district comprises ten full blocks and nine half blocks. The historic buildings are houses and their attendant garages, carriage houses, or barns. The houses are between one and 2½-stories and are composed of frame, brick or stucco construction. For the most part they were built between the 1880s and the 1930s. Architectural styles include the revivals styles of the Late Victorian era to the Colonial Revival and American Craftsman styles of the early 20th century. Sioux City architect William L. Steele has several commissions in the district, as do other architects. Foster Park was established on one of the blocks along Central Avenue. It became a focal point for the neighborhood.

The Rock Crest–Rock Glen Historic District is a nationally recognized historic district located in Mason City, Iowa, United States. It was listed on the National Register of Historic Places in 1979. At the time of its nomination it contained 10 resources, which included eight contributing buildings, one contributing site, and one non-contributing building. All of the buildings are houses designed in the Prairie School style, and are a part of a planned development. Joshua Melson, a local developer, bought the property along Willow Creek between 1902 and 1908. Initially, there were only going to be 10 houses built, but the number grew to 16. While only half the houses planned were actually constructed, it is still the largest cluster of Prairie School houses in the country. The one non-contributing house is the 1959 McNider House, a Modern movement structure that was built where one of the planned houses was to be built, but never was. The architects who contributed to the district include Walter Burley Griffin, who provided the initial plan for the development; Barry Byrne, who took over from Griffin; Marion Mahony Griffin, Walter Griffin's wife and an architect in her own right; and Einar Broaten. Frank Lloyd Wright had a design that was never built here. The plans were used to build the Isabel Roberts House in River Forest, Illinois instead.

Four Mounds Estate Historic District is a nationally recognized historic district located in Dubuque, Iowa, United States. It was listed on the National Register of Historic Places in 2002. At the time of its nomination the district consisted of 19 resources, including 11 contributing buildings, two contributing sites, four non-contributing structures, and two non-contributing buildings. The estate is named for the four conical burial mounds that are located on the property. They are one of the historic sites, and they are individually listed on the National Register of Historic Places.

The West Side Third Avenue SW Commercial Historic District is a nationally recognized historic district located in Cedar Rapids, Iowa, United States. It was listed on the National Register of Historic Places in 2014. At the time of its nomination it consisted of 10 resources, which included seven contributing buildings and three non-contributing buildings. Cedar Rapids was platted on the east bank of the Cedar River as Rapids City in 1841, and it was incorporated in 1849. Kingston was established on the west bank of the river in 1852, and it was annexed by Cedar Rapids in 1870. The streets were laid out parallel and perpendicular to the river, which flowed from the northwest to the southeast. The Chicago, Iowa & Nebraska Railway, later the Chicago & North Western Railway, was the prominent railroad on the west side of town. The first bridge across the river at Third Avenue was built in 1871. The current bridge was completed in 1912. Prior to a bridge, Rapid City and Kingston were connected by a ferry operated by David W. King, the founder of Kingston.

The Montana Avenue Historic District in El Paso, Texas is a historic district which was listed on the National Register of Historic Places in 2004. It includes area of 26 acres (11 ha), in the 1000 through 1500 blocks of Montana Avenue. It included 69 contributing buildings: 51 houses, two churches, and 13 garages, as well as non-contributing buildings.

The Tifton Residential Historic District, in Tifton, Georgia, is a historic district which was listed on the National Register of Historic Places in 2008.

The Normandy Park Historic District is a 57-acre (23 ha) historic district located along Normandy Parkway, between Columbia Turnpike and Madison Avenue, in the Convent Station section of Morris Township in Morris County, New Jersey.





















