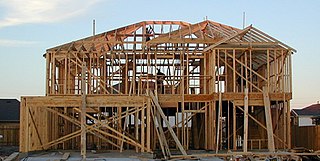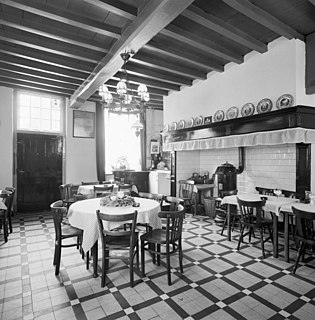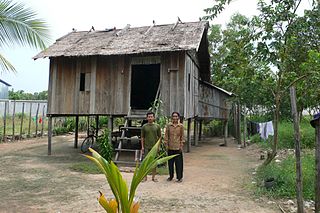
A wall is a structure and a surface that defines an area; carries a load; provides security, shelter, or soundproofing; or, is decorative. There are many kinds of walls, including:

A floor is the bottom surface of a room or vehicle. Floors vary from simple dirt in a cave to many-layered surfaces made with modern technology. Floors may be stone, wood, bamboo, metal or any other material that can support the expected load.

A ceiling is an overhead interior surface that covers the upper limits of a room. It is not generally considered a structural element, but a finished surface concealing the underside of the roof structure or the floor of a story above. Ceilings can be decorated to taste, and there are many fine examples of frescoes and artwork on ceilings especially in religious buildings. A ceiling can also be the upper limit of a tunnel.

Seismic retrofitting is the modification of existing structures to make them more resistant to seismic activity, ground motion, or soil failure due to earthquakes. With better understanding of seismic demand on structures and with our recent experiences with large earthquakes near urban centers, the need of seismic retrofitting is well acknowledged. Prior to the introduction of modern seismic codes in the late 1960s for developed countries and late 1970s for many other parts of the world, many structures were designed without adequate detailing and reinforcement for seismic protection. In view of the imminent problem, various research work has been carried out. State-of-the-art technical guidelines for seismic assessment, retrofit and rehabilitation have been published around the world – such as the ASCE-SEI 41 and the New Zealand Society for Earthquake Engineering (NZSEE)'s guidelines. These codes must be regularly updated; the 1994 Northridge earthquake brought to light the brittleness of welded steel frames, for example.

A joist is a horizontal structural member used in framing to span an open space, often between beams that subsequently transfer loads to vertical members. When incorporated into a floor framing system, joists serve to provide stiffness to the subfloor sheathing, allowing it to function as a horizontal diaphragm. Joists are often doubled or tripled, placed side by side, where conditions warrant, such as where wall partitions require support.

Jettying is a building technique used in medieval timber-frame buildings in which an upper floor projects beyond the dimensions of the floor below. This has the advantage of increasing the available space in the building without obstructing the street. Jettied floors are also termed jetties. In the U.S., the most common surviving colonial version of this is the garrison house. Most jetties are external, but some early medieval houses were built with internal jetties.

Framing, in construction, is the fitting together of pieces to give a structure support and shape. Framing materials are usually wood, engineered wood, or structural steel. The alternative to framed construction is generally called mass wall construction, where horizontal layers of stacked materials such as log building, masonry, rammed earth, adobe, etc. are used without framing.

A concrete slab is a common structural element of modern buildings, consisting of a flat, horizontal surface made of cast concrete. Steel-reinforced slabs, typically between 100 and 500 mm thick, are most often used to construct floors and ceilings, while thinner mud slabs may be used for exterior paving (see below).
A tie, strap, tie rod, eyebar, guy-wire, suspension cables, or wire ropes, are examples of linear structural components designed to resist tension. It is the opposite of a strut or column, which is designed to resist compression. Ties may be made of any tension resisting material.
In light-frame construction, a trimmer is a timber or metal beam (joist) used to create an opening around a stairwell, skylight, chimney, and the like. Trimmers are installed parallel to the primary floor or ceiling joists and support headers, which run perpendicular to the primary joists.

A bressummer, breastsummer, summer beam is a load-bearing beam in a timber-framed building. The word summer derived from sumpter or French sommier, "a pack horse", meaning "bearing great burden or weight". "To support a superincumbent wall", "any beast of burden", and in this way is similar to a wall plate.

Gedung Kuning is a Malay historical residence in Singapore. Located at 73 Sultan Gate, Gedung Kuning stands just outside the Malay Heritage Centre, near Masjid Sultan in the historic district of Kampong Glam in Singapore. However, from 1919 to 1925, the Gedung Kuning's address was 33 Sultan Gate. Once forming an annexe to the adjacent palace of Singapore's Malay rulers, Istana Kampong Glam, it became the private residence of Haji Yusoff, a prominent Malayo-Javanese merchant and four generations of his family. Together with the Istana, the compound was refurbished as part of the development of the Malay Heritage Centre in 2004.

A sill plate or sole plate in construction and architecture is the bottom horizontal member of a wall or building to which vertical members are attached. The word "plate" is typically omitted in America and carpenters speak simply of the "sill". Other names are ground plate, ground sill, groundsel, and midnight sill.

A shallow foundation is a type of building foundation that transfers structural load to the earth very near to the surface, rather than to a subsurface layer or a range of depths, as does a deep foundation. Customarily, a shallow foundation is considered as such when the width of the entire foundation is greater than its depth. In comparison to deep foundations, shallow foundations are less technical, thus making them more economical and the most widely used for relatively light structures.

A crawl space is an unoccupied, unfinished, narrow space within a building, between the ground and the first floor. The crawl space is so named because there is typically only enough room to crawl rather than stand; anything larger than about 1 to 1.5 metres would tend to be considered a basement.
A sleeper wall is a short wall used to support floor joists, beam and block or hollowcore slabs at ground floor. It is constructed in this fashion when a suspended slab is required due to bearing conditions or ground water presence. Essentially it is a wall in the way that it is constructed but a sleeper in the way that it functions.

In structural engineering, the open web steel joist (OWSJ) is a lightweight steel truss consisting, in the standard form, of parallel chords and a triangulated web system, proportioned to span between bearing points.

Rural Khmer houses are a traditional house types of the Khmer people.

The Trussed Concrete Steel Company was founded in 1903 by Julius Kahn, an engineer and inventor. Its headquarters were in Detroit, Michigan, and its steel factory was in Youngstown, Ohio. The long company name changed to a shortened version of "Truscon" for public relations. Julius brought his brother Albert into the company for his architectural skills. The company manufactured prefabricated products of reinforced concrete beams and steel forms for reinforced concrete floors and walls. This allowed floor plans to have longer spans than in conventional construction. The solid-slab reinforced concrete construction produced better shearing stresses. Larger walls could be built with fewer supports which meant larger exterior windows could be used for better sunlight and ventilation.

A waffle slab or two-way joist slab is a concrete slab made of reinforced concrete with concrete ribs running in two directions on its underside. The name waffle comes from the grid pattern created by the reinforcing ribs. Waffle slabs are preferred for spans greater than 40 feet (12 m), as they are much stronger than flat slabs, flat slabs with drop panels, two-way slabs, one-way slabs, and one-way joist slabs.
















