
Victorian architecture is a series of architectural revival styles in the mid-to-late 19th century. Victorian refers to the reign of Queen Victoria (1837–1901), called the Victorian era, during which period the styles known as Victorian were used in construction. However, many elements of what is typically termed "Victorian" architecture did not become popular until later in Victoria's reign, roughly from 1850 and later. The styles often included interpretations and eclectic revivals of historic styles (see Historicism). The name represents the British and French custom of naming architectural styles for a reigning monarch. Within this naming and classification scheme, it followed Georgian architecture and later Regency architecture, and was succeeded by Edwardian architecture.

Old Louisville is a historic district and neighborhood in central Louisville, Kentucky, United States. It is the third largest such district in the United States, and the largest preservation district featuring almost entirely Victorian architecture. It is also unique in that a majority of its structures are made of brick, and the neighborhood contains the highest concentration of residential homes with stained glass windows in the U.S. Many of the buildings are in the Victorian-era styles of Romanesque, Queen Anne, Italianate, among others; and many blocks have had few or no buildings razed. There are also several 20th-century buildings from 15 to 20 stories.

Downtown Louisville is the largest central business district in the Commonwealth of Kentucky and the urban hub of the Louisville, Kentucky Metropolitan Area. Its boundaries are the Ohio River to the north, Hancock Street to the east, York and Jacob Streets to the south, and 9th Street to the west. As of 2015, the population of downtown Louisville was 4,700, although this does not include directly surrounding areas such as Old Louisville, Butchertown, NuLu, and Phoenix Hill.

Spalding University is a private Catholic university in Louisville, Kentucky. It is affiliated with the Sisters of Charity of Nazareth.
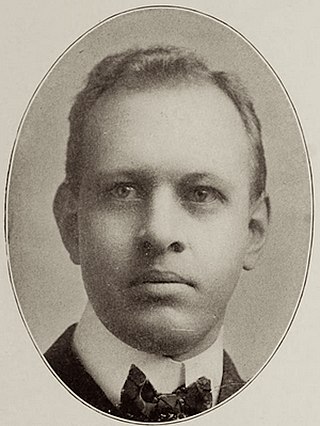
William James Dodd (1862–1930) was an American architect and designer who worked mainly in Louisville, Kentucky from 1886 through the end of 1912 and in Los Angeles, California from early 1913 until his death. Dodd rose from the so-called First Chicago School of architecture, though of greater influence for his mature designs was the classical aesthetic of the Beaux-Arts style ascendant after the Chicago World's Columbian Exposition of 1893. His design work also included functional and decorative architectural glass and ceramics, furniture, home appliances, and literary illustration.
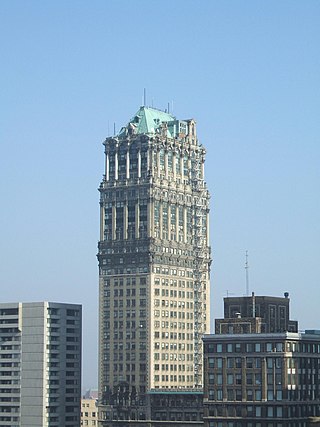
The Book Tower is a 145 m (476 ft), 38-story skyscraper located at 1265 Washington Boulevard in Downtown Detroit, Michigan, within the Washington Boulevard Historic District. Construction began on the Italian Renaissance-style building in 1916, as an addition to the original Book Building, and finished a decade later, making it, at the time, the tallest building in Detroit. The building was designed by architect Louis Kamper, an American architect, active in and around Detroit and Wayne County, Michigan.
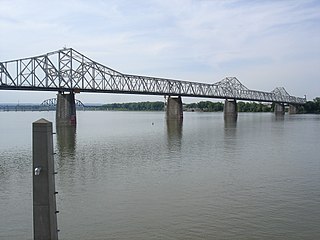
The George Rogers Clark Memorial Bridge, known locally as the Second Street Bridge, is a four-lane cantilevered truss bridge crossing the Ohio River between Louisville, Kentucky, and Jeffersonville, Indiana, that carries US 31.

The Lancaster County Convention Center (LCCC) is a publicly owned convention center in the city of Lancaster, Pennsylvania, USA. With initial site preparation in late 2006 and completion in the summer of 2009, the Lancaster County Convention Center is one of several projects intended to help revitalize downtown Lancaster.

The Commodore Apartment Building, also called Commodore Apartments, is a luxury condominium complex located in Louisville, Kentucky's Bonnycastle neighborhood. The building is listed on the National Register of Historic Places.

The Starks Building is a landmark 14-story building on Fourth Street and Muhammad Ali Boulevard in Downtown Louisville, Kentucky, USA. It was built in 1913 on a site that had been the First Christian Church of Louisville. It was commissioned by local businessman John Starks Rodes and designed by the Daniel Burnham firm of Chicago. It is 202 feet (62 m) tall.
The Temple - Congregation Adath Israel Brith Sholom is a Reform synagogue located in Louisville, Kentucky. Originally the Adath Israel Temple, it adopted its current name following a merger, but is more commonly known by the informal name The Temple. Prior to merging, the congregations resided in several buildings, with the Adath Israel Temple's third synagogue listed on the National Register of Historic Places.
Charles William “C.W.” Dickey was an American architect famous for developing a distinctive style of Hawaiian architecture. He was known not only for designing some of the most famous buildings in Hawaiʻi—such as the Alexander & Baldwin Building, Halekulani Hotel, Kamehameha Schools campus buildings—but also for influencing a cadre of notable successors, including Hart Wood, Cyril Lemmon, Douglas Freeth, Roy Kelley, and Vladimir Ossipoff.
The Green Building is a building located in the East Market District (NuLu) of Louisville, Kentucky. It is Louisville's first commercial Platinum LEED certified building, and Kentucky's first Platinum LEED adaptive reuse structure. The building, designed by Los Angeles architecture firm (fer) studio, was awarded Platinum certification in 2010. Design principals, Doug Pierson and Chris Mercier, are both former senior project architects with Frank Gehry's Los Angeles office, Gehry Partners LLP.
The Kansas City Athletic Club is an athletic club and gentlemen's club in downtown Kansas City, Missouri. Notable members have included President Harry S. Truman and others.
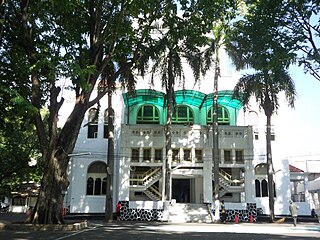
Cut Meutia Mosque is a mosque in Jakarta, Indonesia. The mosque is named after an Indonesian national heroine Cut Nyak Meutia (1870–1910) who took part in the struggle against Dutch colonialism in Aceh. The mosque was originally a Dutch property before it was finally transformed into a mosque.
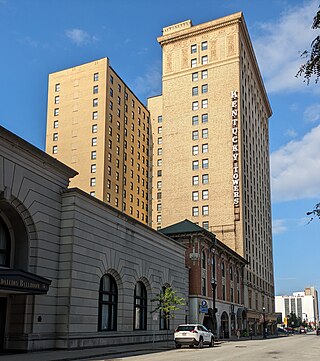
Kentucky Towers is an historic apartment building located in Downtown Louisville, Kentucky, USA, at 430 W Muhammad Ali Blvd.

The Seelbach Hilton Louisville is a historic hotel in Louisville, Kentucky. Founded by Bavarian-born immigrant brothers Louis and Otto Seelbach, it opened in 1905 as The Seelbach Hotel and is designed in the French Renaissance style. The hotel has hosted numerous celebrities, including F. Scott Fitzgerald, who took inspiration from the Seelbach for a hotel in The Great Gatsby. The hotel is part of the Hilton Hotels & Resorts chain.

Joseph & Joseph is an architectural firm founded in 1908 in Louisville, Kentucky. The main services include architectural, engineering and design projects.
McDonald Brothers founded in 1878 was a Louisville-based firm of architects of courthouses and other public buildings. It was a partnership of brothers Kenneth McDonald, Harry McDonald, and Donald McDonald.
Luckett & Farley is an architecture, engineering, and interior design firm based in Louisville, Kentucky. It was founded in 1853, making it the oldest continually operating architecture firm in the United States that is not a wholly owned subsidiary. The firm began under the name Rogers, Whitestone & Co., Architects, changing its name to Henry Whitestone in 1857, to D.X. Murphy & Brother in 1890, and to Luckett & Farley in 1962. The company is 100% employee-owned as of January 1, 2012 and concentrates on automotive, industrial, federal government, higher education, health and wellness, and corporate/commercial markets. There are more LEED professionals at Luckett & Farley than any other company in Kentucky with 50, as of December 2012.














