Related Research Articles

Conservation and restoration of immovable cultural property describes the process through which the material, historical, and design integrity of any immovable cultural property are prolonged through carefully planned interventions. The individual engaged in this pursuit is known as an architectural conservator-restorer. Decisions of when and how to engage in an intervention are critical to the ultimate conservation-restoration of cultural heritage. Ultimately, the decision is value based: a combination of artistic, contextual, and informational values is normally considered. In some cases, a decision to not intervene may be the most appropriate choice.

The Queen Victoria Building is a heritage-listed late-nineteenth-century building located at 429–481 George Street in the Sydney central business district, in the state of New South Wales, Australia. Designed by the architect George McRae, the Romanesque Revival building was constructed between 1893 and 1898 and is 30 metres (98 ft) wide by 190 metres (620 ft) long. The domes were built by Ritchie Brothers, a steel and metal company that also built trains, trams and farm equipment. The building fills a city block bounded by George, Market, York, and Druitt Streets. Designed as a marketplace, it was used for a variety of other purposes, underwent remodelling, and suffered decay until its restoration and return to its original use in the late twentieth century. The property is co-owned by the City of Sydney and Link REIT, and was added to the New South Wales State Heritage Register on 5 March 2010.

The Beirut Central District is the historical and geographical core of Beirut, the capital of Lebanon. Also called downtown Beirut, it has been described as the “vibrant financial, commercial, and administrative hub of the country.” It is thousands of years old, with a traditional focus of business, finance, culture, and leisure.

The Maghen Abraham Synagogue is one of the main synagogues in Lebanon.
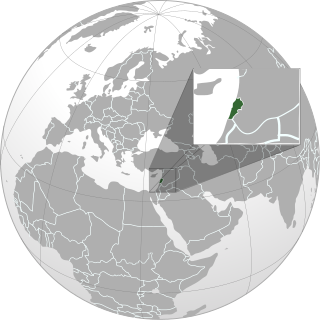
The history of the Jews in Lebanon encompasses the presence of Jews in present-day Lebanon stretching back to biblical times. While Jews have been present in Lebanon since ancient times, their numbers had dwindled during the Muslim era. Through the medieval ages, Jewish people often faced persecution, but retained their religious and cultural identity.

Beirut, the capital of Lebanon, is home to two hippodromes, a historic one from the Roman era and a modern one that was built in the late 19th century.
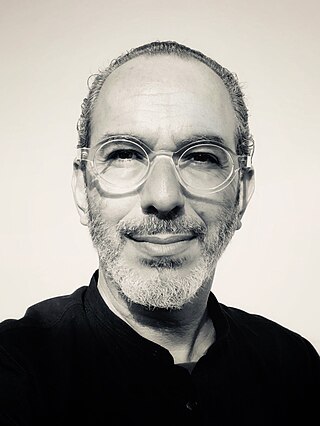
Nabil Gholam is a French-Lebanese architect, urban planner and the founder of Nabil Gholam Architects (ngª). In 2010, Monocle magazine has called Gholam a "leading" architect in Lebanon. In Modern Architecture: A Critical History, critic Kenneth Frampton cited Gholam's colony of holiday chalets at Faqra as one of "two works [which] promise a renewal of Lebanese architecture".

Beirut Souks is a major commercial district in Beirut Central District. With over 200 shops, 25 restaurants and cafes, an entertainment center, a 14 cinema complex, periodic street markets, and an upcoming department store, it is Beirut's largest and most diverse shopping and leisure area. Beirut Souks also features piazzas, and public space. Designed in five separate commissions by international and Lebanese architects, Beirut Souks offer 128,000 sq. m of built-up area interspersed with landscaped pedestrian zones.

A Cultural Property is administered by the Japanese government's Agency for Cultural Affairs, and includes tangible properties ; intangible properties ; folk properties both tangible and intangible; monuments historic, scenic and natural; cultural landscapes; and groups of traditional buildings. Buried properties and conservation techniques are also protected. Together these cultural properties are to be preserved and utilized as the heritage of the Japanese people.

The Museum and Urban Cultural Center of Beirut or colloquially; Bayt Beirut/Barakat is a venue serving as a war memorial museum and artwork showcasing center dedicated to portraying the history of Beirut, with a particular focus on the Lebanese Civil War from artistic point of views. Housed in the restored Barakat building, also known as the "Yellow House," this historic landmark was designed by Youssef Aftimus.
In Canada, heritage conservation deals with actions or processes that are aimed at safeguarding the character-defining elements of a cultural resource so as to retain its heritage value and extend its physical life. Historic objects in Canada may be granted special designation by any of the three levels of government: the federal government, the provincial governments, or a municipal government. The Heritage Canada Foundation acts as Canada's lead advocacy organization for heritage buildings and landscapes.
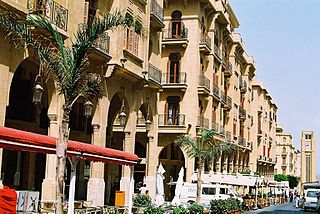
Rue Maarad is a street in Beirut, Lebanon. The street was conceived during the French Mandate period as a central commercial street radiating from Étoile Square. Its arched façades were inspired by the ‘Rue de Rivoli’ in Paris.
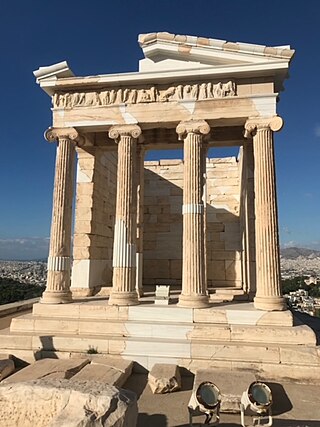
The conservation and restoration of archaeological sites is the collaborative effort between archaeologists, conservators, and visitors to preserve an archaeological site, and if deemed appropriate, to restore it to its previous state. Considerations about aesthetic, historic, scientific, religious, symbolic, educational, economic, and ecological values all need to be assessed prior to deciding the methods of conservation or needs for restoration. The process of archaeology is essentially destructive, as excavation permanently changes the nature and context of the site and the associated information. Therefore, archaeologists and conservators have an ethical responsibility to care for and conserve the sites they put at risk.

Beirut City Hall, also known as the Municipality of Beirut, is a landmark building built in downtown Beirut, Lebanon in 1924, and has become an architectural landmark in the downtown area of Beirut Central District. It features a yellow limestone facade and combines various architectural styles. The building is located on the intersection of Foch Street and Rue Weygand in the city center. The building is in the Venetian and Arabesque architectural styles, a mix that expresses the regional identity of the area.
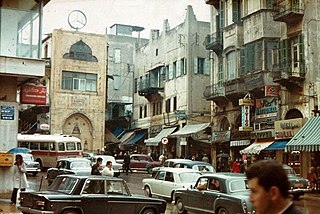
Bab Idriss Square is a square in downtown Beirut, Lebanon.
Foch-Allenby District is in the heart of Beirut District, Lebanon.
Foch Street is located in Beirut, Lebanon.
The Beirut Heritage Trail is a project undertaken by Solidere with the support of the Ministry of Culture and the Municipality of Beirut. Marked out by bronze medallions grouted into the sidewalk, the trail will link archeological sites, historic public spaces and heritage buildings over a 2.5 km walking circuit in the historic core of Beirut.
The hippodrome of Berytus was a circus in the Roman colony of Berytus. It is one of two hippodromes in Beirut.

The Old Coroner's Court, The Rocks are heritage-listed shops and the site of the former The Rocks Visitors Centre, a former morgue, the former Coroner's Court of New South Wales and offices located at 102–104 George Street, in the inner city Sydney suburb of The Rocks in the City of Sydney local government area of New South Wales, Australia. It was designed by Walter Liberty Vernon and built from 1906 to 1908. It is also known as Coroner's Court (former) - Shops & offices, Coroners Court / City Morgue and shops and offices. The property is owned by Property NSW, an agency of the Government of New South Wales. It was added to the New South Wales State Heritage Register on 10 May 2002.
References
- Gavin, Angus; Malouf, Ramez (1996). Beirut reborn: the restoration and development of the Central District. London: Academy Editions.
- Saliba, Robert (2004). Beirut City Center Recovery: The Foch-Allenby and Etoile Conservation Area. Göttingen: Steidel.