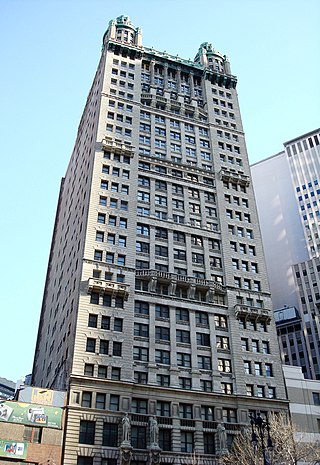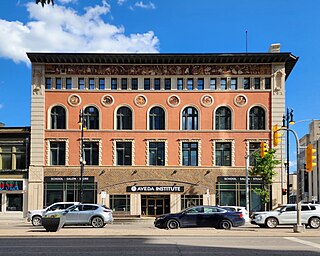
Central Plaza is a 78-storey, 374 m (1,227 ft) skyscraper at 18 Harbour Road, in Wan Chai on Hong Kong Island in Hong Kong. Completed in August 1992, it is the third tallest tower in the city after 2 International Finance Centre in Central and the International Commerce Centre in West Kowloon. It was the tallest building in Asia from 1992 to 1996, until the Shun Hing Square was built in Shenzhen, a neighbouring city. Central Plaza surpassed the Bank of China Tower as the tallest building in Hong Kong until the completion of 2 IFC.

The Willis Tower, originally and still commonly referred to as the Sears Tower, is a 110-story, 1,451-foot (442.3 m) skyscraper in the Loop community area of Chicago in Illinois, United States. Designed by architect Bruce Graham and engineer Fazlur Rahman Khan of Skidmore, Owings & Merrill (SOM), it opened in 1973 as the world's tallest building, a title that it held for nearly 25 years. It is the third-tallest building in the Western Hemisphere, as well as the 23rd-tallest in the world. Each year, more than 1.7 million people visit the Skydeck observation deck, the highest in the United States, making it one of Chicago's most popular tourist destinations.

The Singer Building was an office building and early skyscraper in Manhattan, New York City. The headquarters of the Singer Manufacturing Company, was at the northwestern corner of Liberty Street and Broadway in the Financial District of Lower Manhattan. Frederick Gilbert Bourne, leader of the Singer Company, commissioned the building, which architect Ernest Flagg designed in multiple phases from 1897 to 1908. The building's architecture contained elements of the Beaux-Arts and French Second Empire styles.

The Park Row Building, also known as 15 Park Row, is a luxury apartment building and early skyscraper on Park Row in the Financial District of the New York City borough of Manhattan. The 391-foot-tall (119 m), 31-story building was designed by R. H. Robertson, a pioneer in steel skyscraper design, and engineered by the firm of Nathaniel Roberts. The Park Row Building includes 26 full floors, a partial 27th floor, and a pair of four-story cupolas. The architectural detail on the facade includes large columns and pilasters, as well as numerous ornamental overhanging balconies. J. Massey Rhind sculpted several ornamental details on the building, including the balconies and several figures atop the building.

The Carlton Centre is a 50-storey skyscraper and shopping centre located on Commissioner Street in central Johannesburg, South Africa. At 223 metres (732 ft), it was the tallest building in Africa for 46 years from its completion in 1973 until 2019. It is today the continent's fifth tallest building after The Leonardo, the Mohammed VI Tower in Morocco, the Great Mosque of Algiers Tower in Algeria and the Iconic Tower in Egypt. From completion until 1977 it was also the tallest building in the Southern Hemisphere: the only South African building to have held that title. The foundations of the two buildings in the complex are 5 m (16 ft) in diameter and extend 15 m (49 ft) down to the bedrock, 35 m (115 ft) below street level. The building houses both offices and shops, and has over 46 per cent of the floor area below ground level.

Scotia Plaza is a commercial skyscraper in the city of Toronto, Ontario, Canada. Originally built to serve as the global headquarters of Canadian bank Scotiabank, it is in the financial district of the downtown core bordered by Yonge Street on the east, King Street West on the south, Bay Street on the west, and Adelaide Street West on the north. At 275 m (902 ft), Scotia Plaza is Canada's third tallest skyscraper and the 52nd tallest building in North America. It is connected to the PATH network, and contains 190,000 m2 (2,045,143 sq ft) of office space on 68 floors and 40 retail stores.
14 Wall Street, originally the Bankers Trust Company Building, is a skyscraper at the intersection of Wall Street and Nassau Street in the Financial District of Manhattan in New York City. The building is 540 feet (160 m) tall, with 32 usable floors. The original 540-foot tower is at the southeastern corner of the site, and a shorter annex wraps around the original tower.

United Overseas Bank Plaza is a commercial complex that consists of twin tower late-modernist skyscrapers in Singapore. At completion, UOB Plaza One was one of the three tallest in the country, sharing the title with the OUB Centre and Republic Plaza; it is now the second tallest since the completion of Tanjong Pagar Centre in 2016. The building was designed by Kenzo Tange, who was commissioned to undertake several large-scale projects in Singapore in the 1980s, including the adjacent OUB Centre.

Sunlight House is a Grade II listed building in the Art Deco style on Quay Street in Manchester, England. Completed in 1932 for Joseph Sunlight, at 14 storeys it was the tallest building in Manchester, and the top floors of turrets and multiple dormer windows and mansard roofs create a distinctive skyline.

201 Portage is an office tower at the northwest corner of the Portage and Main intersection in Winnipeg, Manitoba, Canada. As of 2023, it is the second tallest building in Winnipeg since the completion of the Artis Reit Residential Tower at 300 Main Street.

The First National Bank Tower is an office skyscraper in downtown Omaha, Nebraska, and the official headquarters of First National Bank of Omaha. Rising to 634 feet (193 m) and 45 stories, it is the tallest building in Omaha and the state; and has been since its completion, overtaking the 30-story WoodmenLife Tower located nearby. Construction began in April 1999 and lasted until 2002, with the building's completion being the subject of ACEC and Emporis awards.

801 Grand High Rise Building is a 45-story skyscraper in Des Moines, Iowa, United States, operated and managed by JLL Americas and owned by Principal Financial Group. The building was constructed in 1989 and is the tallest building in Iowa. It is part of a larger downtown campus run by Principal Financial Group and features a skywalk and an eight-sided copper pyramid at its top.

The Empire Building is an office building and early skyscraper at 71 Broadway, on the corner of Rector Street, in the Financial District of Manhattan in New York City. It was designed by Kimball & Thompson in the Classical Revival style and built by Marc Eidlitz & Son from 1897 to 1898. The building consists of 21 stories above a full basement story facing Trinity Place at the back of the building and is 293 feet (89 m) tall. The Empire Building is a New York City designated landmark and is listed on the National Register of Historic Places (NRHP). It is also a contributing property to the Wall Street Historic District, a NRHP district created in 2007.

The City Investing Building, also known as the Broadway–Cortlandt Building and the Benenson Building, was an office building and early skyscraper in Manhattan, New York. Serving as the headquarters of the City Investing Company, it was on Cortlandt Street between Church Street and Broadway in the Financial District of Lower Manhattan. The building was designed by Francis Kimball and constructed by the Hedden Construction Company.

The Union Bank Building, located in the Exchange District of Winnipeg, Manitoba, is the first skyscraper in Canada, once forming the northern end of Main Street's prestigious Banker's Row. It was designated a National Historic Site of Canada in 1997.

360 Main is a 32-storey office tower located at Portage and Main in downtown Winnipeg, Manitoba.

The Birks Building is a four-storey building located on the corner of Portage Avenue and Smith Street in Winnipeg, Manitoba.

The Trinity Building, designed by Francis H. Kimball and built in 1905, with an addition of 1907, and Kimball's United States Realty Building of 1907, located respectively at 111 and 115 Broadway in Manhattan's Financial District, are among the first Gothic-inspired skyscrapers in New York, and both are New York City designated landmarks. The Trinity Building, adjacent to the churchyard of Richard Upjohn's neo-Gothic Trinity Church, replaced an 1853 Upjohn structure of the same name. Earlier, the Van Cortlandt sugar house stood on the west end of the plot – a notorious British prison where American soldiers were held during the Revolutionary War.

300 Main is a multi-family residential high-rise building on Main Street in Winnipeg, Manitoba, Canada. Standing at 141.7 metres and 42 storeys, it is the tallest building in Winnipeg as well as in Manitoba.




















