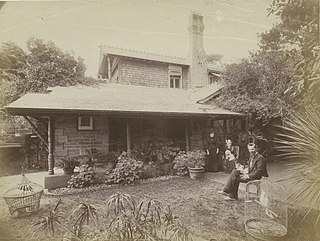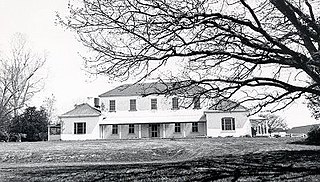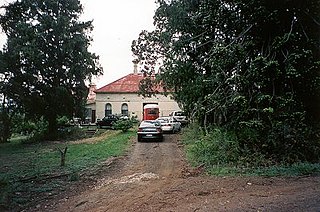
Admiralty House is the official residence of the governor-general of Australia in Sydney. It is located in the suburb of Kirribilli, on the northern foreshore of Sydney Harbour, and adjacent to Kirribilli House, which serves as the Sydney residence of the Australian Prime Minister. The large Victorian Regency and Italianate sandstone manor, completed in stages based on designs by James Barnet and Walter Liberty Vernon, occupies the tip of Kirribilli Point. Once known as "Wotonga", it has commanding views across Sydney Harbour to the Sydney Harbour Bridge and the Sydney Opera House. Admiralty House is regarded as the secondary residence of the governor-general, the main residence being Government House in Canberra, also known as Yarralumla.

John Horbury Hunt, often referred to as Horbury Hunt, was a Canadian-born Australian architect who worked in Sydney and rural New South Wales from 1863.

Elizabeth Farm is a historic estate located at 70 Alice Street, Rosehill, a suburb of Sydney, New South Wales, Australia. Elizabeth Farm was the family home of wool pioneers John and Elizabeth Macarthur. The estate was commenced in 1793 on a slight hill overlooking the upper reaches of Parramatta River, 23 kilometres (14 mi) west of Sydney Cove. The Burramattagal clan of the Dharug people are the traditional custodians of the area; their presence is recalled in the name Parramatta.

Vaucluse House is a heritage-listed residence, colonial farm and country estate and now tourist attraction, house museum and public park, formerly the home of statesman William Charles Wentworth and his family. It is located at 69a Wentworth Road, Vaucluse in the Municipality of Woollahra local government area of New South Wales, Australia. Completed between 1803 and 1839 in the Gothic Revival style, its design was attributed to W. C. Wentworth and built by Sir Henry Browne Hayes and W. C. Wentworth. The property is owned by the Historic Houses Trust of New South Wales, an agency of the Government of New South Wales. The site was added to the New South Wales State Heritage Register on 2 April 1999.

Saumarez Homestead is a heritage-listed homestead located at 230 Saumarez Road, Armidale in the Armidale Regional Council local government area of New South Wales, Australia. The homestead was designed by J. W. Pender in the Federation Edwardian style and built between 1888 and 1906 by H. E. Elliott, while the garden was established by Mary White. The property is currently owned by the National Trust of Australia (NSW), who operate it as a museum and function venue. The homestead was added to the New South Wales State Heritage Register on 1 March 2002.

The Armidale Region is a local government area in the New England and Northern Tablelands regions of New South Wales, Australia. This area was formed in 2016 from the merger of the Armidale Dumaresq Shire with the surrounding Guyra Shire.
Fernhill is a heritage-listed former chicken hatchery, plant nursery, guest house, farm, residence, stone mason's yard and piggery and now residence and horse stud located at 1041 Mulgoa Road, in the western Sydney suburb of Mulgoa in the City of Penrith local government area of New South Wales, Australia. Completed in c. 1840 as a residence for Captain William Cox and family, the house was completed in the Old Colonial Greek Revival style with its design attributed to either Mortimer Lewis, John Verge or Francis Clarke. The property is privately owned. It was added to the New South Wales State Heritage Register on 2 April 1999.

Carwoola Homestead is a heritage-listed homestead complex at 1071 Captains Flat Road, Carwoola, in the Southern Tablelands of New South Wales, Australia. It was built from 1830 to 1850 by William Rutledge and later his brother Thomas Rutledge. It was added to the New South Wales State Heritage Register on 2 April 1999.
Toongla is a heritage-listed former residence and dairy farm and now residence at 41 Tullimbar Road, Albion Park in the City of Shellharbour local government area in the Illawarra region of New South Wales, Australia. It was built during 1873. The property is privately owned. It was added to the New South Wales State Heritage Register on 2 April 1999.

The Horsley complex is a heritage-listed former vineyard, orchard, horse breeding farm and stock breeding farm and now residence and pastoral property at 52–58 Jamieson Close, Horsley Park, City of Fairfield, New South Wales, Australia. It was built from 1805 to 1832. It is also known as Horsley complex , Horsley Park, King's Gift and Horsley House. It was added to the New South Wales State Heritage Register on 2 April 1999.

Horningsea Park is a heritage-listed homestead at Camden Valley Way, Horningsea Park, City of Liverpool, New South Wales, Australia. It was designed by Joshua John Moore and built from 1830 to 1839. The property is owned by Liverpool City Council. It was added to the New South Wales State Heritage Register on 2 April 1999.

Glenfield Farm is a heritage-listed homestead at 88 Leacocks Lane, Casula, City of Liverpool, New South Wales, Australia. It was built from 1810 to 1817 by convict labour. It was added to the New South Wales State Heritage Register on 2 April 1999.

Gledswood is a heritage-listed former vineyard, colonial farm and homestead and now tourist complex, golf course and private residence at 900 Camden Valley Way in the south-western Sydney suburb of Gledswood Hills in the Camden Council local government area of New South Wales, Australia. It was built from 1827 to 1855 by James Chisholm. It is also known as Buckingham. The property is privately owned. It was added to the New South Wales State Heritage Register on 22 December 2006.

Denbigh is a heritage-listed former vineyard, Clydesdale horse stude, Ayrshire cattle stud and dairy farm and now Hereford stud located at 421 The Northern Road in the southern-western Sydney suburb of Cobbitty in the Camden Council local government area of New South Wales, Australia. It was built during 1818 by Charles Hook in c. 1818 and by Thomas and Samual Hassall, and Daniel Roberts in c. 1828. The property is privately owned. It was added to the New South Wales State Heritage Register on 22 December 2006.

Orielton is a heritage-listed former hunting, pleasure garden, farming estate, weekender, cereal cropping, flour mill and pastoral property and now horse agistment and residence located at 181 - 183 Northern Road in the south-western Sydney suburb of Harrington Park in the Camden Council local government area of New South Wales, Australia. It was designed and built from 1815 to 1834. It is also known as Orielton Farm and Orielton Homestead. The property is privately owned. It was added to the New South Wales State Heritage Register on 22 December 2006.

Oran Park is a heritage-listed former golf course, private residence and golf clubhouse and now private residence located at 112-130 Oran Park Drive in the south-western Sydney suburb of Oran Park in the Camden Council local government area of New South Wales, Australia. It was built from 1837 to 1946. It is sometimes referred to as Catherine Park House due to a land subdivision of Catherine Fields, however "Catherine Park" is only a developer's name for the area and not a true suburb. The property is privately owned. It was added to the New South Wales State Heritage Register on 5 March 2015.

Glenlee is a heritage-listed former dairy farm, pastoral property and hay production and now olive farm, private home and pastoral property at Glenlee Road, Menangle Park, City of Campbelltown, New South Wales, Australia. It was designed by Henry Kitchen and built from 1824 to 1859 by Robert Gooch and Nathaniel Payton. It is also known as Glenlee, outbuildings, garden & gatelodge. It was added to the New South Wales State Heritage Register on 2 April 1999.
Glenmore is a heritage-listed former farm, vineyard, rural residence and private school and now golf club and function centre located at 754-760 Mulgoa Road in the western Sydney suburb of Mulgoa in the City of Penrith local government area of New South Wales, Australia. It was built from 1809 to 1868. It is also known as Glenmore Heritage Valley Golf and Country Club. The property is privately owned. It was added to the New South Wales State Heritage Register on 2 April 1999.

Jenner House is a heritage-listed residence located at 2 Macleay Street in the inner city Sydney suburb of Potts Point in the City of Sydney local government area of New South Wales, Australia. It was designed by Edmund Blacket and built in 1871, with an 1877 third-floor addition designed by Thomas Rowe. It has also been known as Fleet Club, Stramshall, Jenner Private Hospital, Kurragheen and Lugano. It was added to the New South Wales State Heritage Register on 2 April 1999.

Mamre is a heritage-listed former farm homestead complex, grain cropping, pastoral property and wool production and now residence, community facility, market gardening and nursery production located at Mamre Road in the western Sydney suburb of Orchard Hills in the City of Penrith local government area of New South Wales, Australia. It was built from 1822 to 1832. The property is owned by the New South Wales Department of Planning and Infrastructure. It was added to the New South Wales State Heritage Register on 2 April 1999.



















