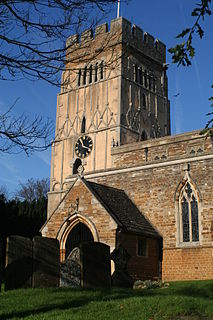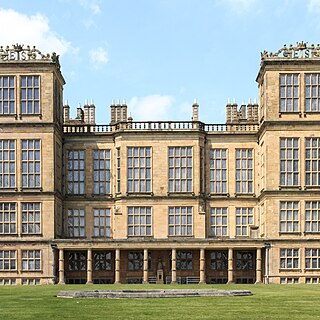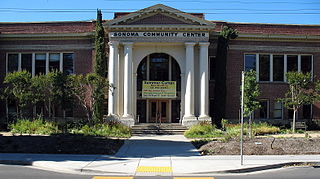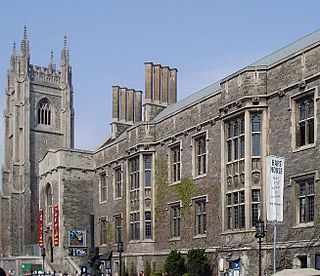
Christian art is sacred art which uses themes and imagery from Christianity. Most Christian groups use or have used art to some extent, including early Christian art and architecture and Christian media.

Medieval architecture is architecture common in the Middle Ages, and includes religious, civil, and military buildings. Styles include pre-Romanesque, Romanesque, and Gothic. While most of the surviving medieval architecture is to be seen in churches and castles, examples of civic and domestic architecture can be found throughout Europe, in manor houses, town halls, almshouses, bridges, and residential houses.

Anglo-Saxon architecture was a period in the history of architecture in England from the mid-5th century until the Norman Conquest of 1066. Anglo-Saxon secular buildings in Britain were generally simple, constructed mainly using timber with thatch for roofing. No universally accepted example survives above ground. Generally preferring not to settle within the old Roman cities, the Anglo-Saxons built small towns near their centres of agriculture, at fords in rivers or sited to serve as ports. In each town, a main hall was in the centre, provided with a central hearth.

Sudano-Sahelian architecture refers to a range of similar indigenous architectural styles common to the African peoples of the Sahel and Sudanian grassland (geographical) regions of West Africa, south of the Sahara, but north of the fertile forest regions of the coast.

Church architecture refers to the architecture of buildings of churches, convents, seminaries etc. It has evolved over the two thousand years of the Christian religion, partly by innovation and partly by borrowing other architectural styles as well as responding to changing beliefs, practices and local traditions. From the birth of Christianity to the present, the most significant objects of transformation for Christian architecture and design were the great churches of Byzantium, the Romanesque abbey churches, Gothic cathedrals and Renaissance basilicas with its emphasis on harmony. These large, often ornate and architecturally prestigious buildings were dominant features of the towns and countryside in which they stood. However, far more numerous were the parish churches in Christendom, the focus of Christian devotion in every town and village. While a few are counted as sublime works of architecture to equal the great cathedrals and churches, the majority developed along simpler lines, showing great regional diversity and often demonstrating local vernacular technology and decoration.

Elizabethan architecture refers to buildings of a certain style constructed during the reign of Queen Elizabeth I of England and Ireland from 1558–1603. Historically, the era sits between the long era of the dominant architectural style of religious buildings by the Catholic Church, which ended abruptly at the Dissolution of the Monasteries from c.1536, and the advent of a court culture of pan-European artistic ambition under James I (1603–25). Stylistically, Elizabethan architecture is notably pluralistic. It came at the end of insular traditions in design and construction called the Perpendicular style in the church building, the fenestration, vaulting techniques, and open truss designs of which often affected the detail of larger domestic buildings. However, English design had become open to the influence of early printed architectural texts imported to England by members of the church as early as the 1480s. Into the 16th century, illustrated continental pattern-books introduced a wide range of architectural exemplars, fueled by the archaeology of classical Rome which inspired myriad printed designs of increasing elaboration and abstraction.

Community centres, community centers, or community halls are public locations where members of a community tend to gather for group activities, social support, public information, and other purposes. They may sometimes be open for the whole community or for a specialized group within the greater community. Community centres can be religious in nature, such as Christian, Islamic, or Jewish community centres, or can be secular, such as youth clubs.

An iwan is a rectangular hall or space, usually vaulted, walled on three sides, with one end entirely open. The formal gateway to the iwan is called pishtaq, a Persian term for a portal projecting from the facade of a building, usually decorated with calligraphy bands, glazed tilework, and geometric designs. Since the definition allows for some interpretation, the overall forms and characteristics can vary greatly in terms of scale, material, or decoration.

Sacral architecture is a religious architectural practice concerned with the design and construction of places of worship or sacred or intentional space, such as churches, mosques, stupas, synagogues, and temples. Many cultures devoted considerable resources to their sacred architecture and places of worship. Religious and sacred spaces are amongst the most impressive and permanent monolithic buildings created by humanity. Conversely, sacred architecture as a locale for meta-intimacy may also be non-monolithic, ephemeral and intensely private, personal and non-public.

Sikh architecture is a style of architecture that was developed under Sikh Empire during 18th and 19th century in the Punjab region. Due to its progressive style, it is constantly evolving into many newly developing branches with new contemporary styles. Although Sikh architecture was initially developed within Sikhism its style has been used in many non-religious buildings due to its beauty. 300 years ago, Sikh architecture was distinguished for its many curves and straight lines; Shri Keshgarh Sahib and the Sri Harmandir Sahib are prime examples.

Gothic Revival architecture in Canada is an historically influential style, with many prominent examples. The Gothic Revival was imported to Canada from Britain and the United States in the early 19th century, and rose to become the most popular style for major projects throughout the late 19th and early 20th centuries.

In architecture, a grotesque or chimera is a fantastic or mythical figure used for decorative purposes. Chimerae are often described as gargoyles, although the term gargoyle technically refers to figures carved specifically as terminations to spouts which convey water away from the sides of buildings. In the Middle Ages, the term babewyn was used to refer to both gargoyles and chimerae. This word is derived from the Italian word babuino, which means "baboon".

Religious tourism, spiritual tourism, sacred tourism, or faith tourism, is a type of tourism with two main subtypes: pilgrimage, meaning travel for religious or spiritual purposes, and the viewing of religious monuments and artefacts, a branch of sightseeing.

A palas is a German term for the imposing or prestigious building of a medieval Pfalz or castle that contained the great hall. Such buildings appeared during the Romanesque period and, according to Thompson, are "peculiar to German castles".

Hindu architecture is the traditional system of Indian architecture for structures such as temples, monasteries, statues, homes, market places, gardens and town planning as described in Hindu texts. The architectural guidelines survive in Sanskrit manuscripts and in some cases also in other regional languages. These texts include the Vastu shastras, Shilpa Shastras, the Brihat Samhita, architectural portions of the Puranas and the Agamas, and regional texts such as the Manasara among others.

Hundreds of ancient stone religious monuments lie on the island of Java. Known as candi in Indonesian, they date from the early classical period of Javanese civilisation, beginning in the first part of the 8th century CE and ending after 900 CE. The majority were built between 780 CE and 860 CE, even though the civilisation that created them existed for many centuries.

Gothic architecture is a style of architecture that flourished during the high and late medieval period. It evolved from Romanesque architecture and was succeeded by Renaissance architecture.

A porch is a room or gallery located in front of an entrance of a building. A porch is placed in front of the facade of a building it commands, and forms a low front. Alternatively, it may be a vestibule, or a projecting building that houses the entrance door of a building.

The Modern Serbo-Byzantine architectural style, Neo-Byzantine architectural style or Serbian national architectural style is the style in Serbian architecture which lasted from the second half of the 19th century to the first half of the 20th century. This style originated in the tradition of medieval Serbian-Byzantine school and was part of international Neo-Byzantine style.
Vatican City has become one of the world's most striking architecture through several centuries and a world cultural heritage. The area of the Vatican is small, which is made up of several famous landmarks. The architecture of Vatican City, dominated by religious architecture, is characterized by several architectural styles such as Roman, Baroque, and Gothic with the different time, most representative the buildings are concentrated in the medieval period and the 16th–18th centuries.



















