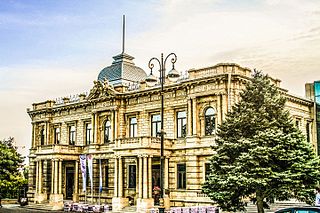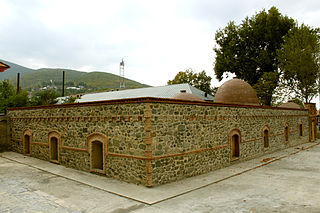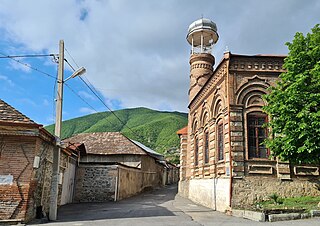
Shaki is a city in northwestern Azerbaijan, surrounded by the district of the same name. It is located in the southern part of the Greater Caucasus mountain range, 240 km (150 mi) from Baku. As of 2020, it has a population of 68,400. The center of the city and the Palace of Shaki Khans were inscribed in the UNESCO World Heritage List in 2019 because of their unique architecture and history as an important trading center along the Silk Road.

The Palace of the Shirvanshahs is a 15th-century palace built by the Shirvanshahs and described by UNESCO as "one of the pearls of Azerbaijan's architecture". It is located in the Inner City of Baku, Azerbaijan and, together with the Maiden Tower, forms an ensemble of historic monuments inscribed under the UNESCO World Heritage List of Historical Monuments. The complex contains the main building of the palace, Divanhane, the burial-vaults, the shah's mosque with a minaret, Seyid Yahya Bakuvi's mausoleum, south of the palace, a portal in the east, Murad's gate, a reservoir and the remnants of a bath house. Earlier, there was an ancient mosque, next to the mausoleum. There are still ruins of the bath to the west of the tomb.

The Aljafería Palace is a fortified medieval palace built during the second half of the 11th century in the Taifa of Zaragoza in Al-Andalus, present day Zaragoza, Aragon, Spain. It was the residence of the Banu Hud dynasty during the era of Abu Jaffar Al-Muqtadir. The palace reflects the splendor attained by the Taifa of Zaragoza at its height. It currently houses the Cortes of the autonomous community of Aragon.
The architecture of Azerbaijan refers to the architecture development in Azerbaijan.

The Architecture of the Tarnovo Artistic School is a term for the development of architecture during the Second Bulgarian Empire (1185–1396). In the 13th and 14th centuries the capital Tarnovo determined the progress of the Bulgarian architecture with many edifices preserved or reconstructed which show the skills of the Medieval Bulgarian architects and the construction and decorative techniques they used. The builders have created a unique architectural style, known as Tarnovian Style, that influenced the architecture in many countries of Southeastern Europe and parts of Central Europe. With its diverse architecture, the Tarnovo School may be separated into several branches according to the function of the buildings.

The Palace of Shaki Khans in Shaki, Azerbaijan, was a summer residence for the Shaki khans. It was built in 1797 by Muhammad Husayn Khan Mushtaq.

Shebeke - are windows filled with coloured glass, created by Azerbaijani folk craftsmen from small wooden parts without glue and nails.

The Main Library, also known as the Erie Public Library, combines elements of the Beaux Arts Classicism and Second Renaissance Revival styles of architecture. Both were commonly used at the end of the nineteenth century to convey the importance of public buildings. The building features arched openings, a prominent cornice, swag and garland decorations, and a roofline balustrade. It is clad in Pompeian red brick. The original facade is dominated by a marble portico, which was removed and stored by previous owners. It was reassembled and conserved as part of the renovation, recapturing the library's original grandeur.

Gilahli Mosque - is a historical mosque located in the city of Sheki, built in the 18th century. The mosque was constructed in 1749 by Sheki Khan Haji Chalabi Khan. In 1805, Haji Shamseddin Bey rebuilt the mosque in the same location. After this reconstruction, the mosque began to be known among the people as the "Haji Shamseddin Bey Mosque".

Sheki Juma mosque is a historical-architectural monument built in 1900-1914. It is located in the territory of the Yukhari Bash State Historical-Architectural Reserve in Sheki, Azerbaijan.

The qa'a is a roofed reception room found in the domestic architecture of affluent residences of the Islamic world. It is the most common hall type in the medieval Islamic domestic architecture. The plan of a qa'a may be inspired by the four-iwan plan (cruciform) of religious buildings. They were used to welcome male guests, where they would sit on the raised platform.

Palace of De Boure is a palace built by order of Leo De Boure, one of the oil millionaires of Baku in the 19th century and the business manager for Baron Rothschild's company. The palace is located on Niyazi street facing Azerbaijan State Philharmonic Hall. It was built on the project of architect Nicholas von der Nonne in 1891–1895.

Shaki Khan's Mosque, previously First Khan Mosque is an 18th-century Azerbaijani mosque located in the city of Shaki.

The Underground Bath or Abdulsalam Bath, located in Sheki, Azerbaijan, is a 19th- century landmark building. Situated in the heart of the Upper Main State Historical-Architectural Reserve, it is no longer used as intended.

The House of Khurshidbanu Natavan, also known as the Palace of Natavan, Daughter of the Khan, is an 18th or 19th-century historical and architectural monument, and a museum in Shusha, Azerbaijan.

Togh's Melikian Palace, also known as the Palace of Melik Yegan or the Palace of Dizak Meliks is an 18th-century palace, located in the central part of the village of Togh (Tugh), in the formerly disputed region of Nagorno-Karabakh. According to an inscription in the palace buildings, the structure was built in the early 1700s by Melik Yegan, an Armenian melik of Dizak. Prior to the 2020 Nagorno-Karabakh war, the property was maintained by a descendant of Melik Yegan, Alexander Yeganyan.

Imam Ali Mosque is a historical and architectural mosque located in the city of Sheki, Azerbaijan.

Omar Efendi Mosque is a historical and architectural monument of the 19th century located in the city of Shaki, Azerbaijan.

The Mehmandarovs' House is a historic palace-type residential complex located in Shusha. It is one of the most interesting examples of the 18th century's civil architecture of Azerbaijan. The residential complex, which originally belonged to the Armenian Lieutenant Yesai Gharamyants during the 19th century, came into the possession of the Mehmandarov family in 1918. It includes the Large Residential Building, the Small Residential Building and the Family Mosque. The complex is fenced with stone walls. It was previously the site of the Shusha Museum of History.

Asad-bey's House is a historical and architectural monument of the early 18th century being located in Shusha. The house belonged to one of the famous representatives of the noble family of Shusha - to Asad-bey.




























