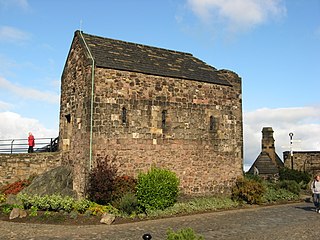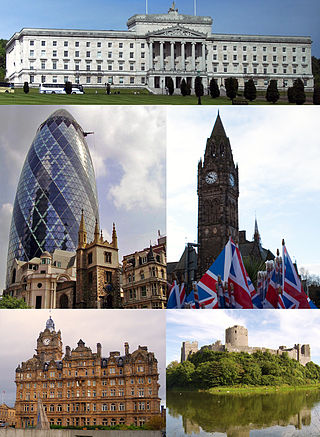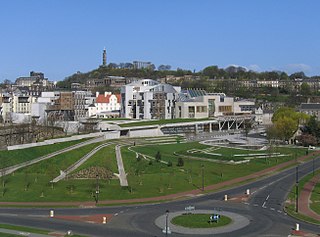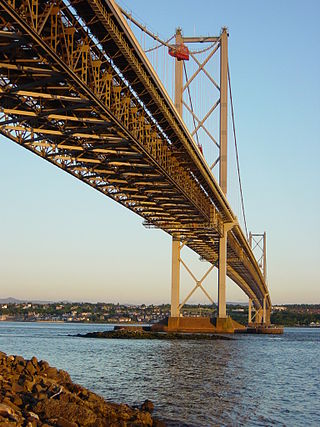
Romanesque architecture is an architectural style of medieval Europe that was predominant in the 11th and 12th centuries. The style eventually developed into the Gothic style with the shape of the arches providing a simple distinction: the Romanesque is characterized by semicircular arches, while the Gothic is marked by the pointed arches. The Romanesque emerged nearly simultaneously in multiple countries ; its examples can be found across the continent, making it the first pan-European architectural style since Imperial Roman architecture. Similarly to Gothic, the name of the style was transferred onto the contemporary Romanesque art.

Gothic architecture is an architectural style that was prevalent in Europe from the late 12th to the 16th century, during the High and Late Middle Ages, surviving into the 17th and 18th centuries in some areas. It evolved from Romanesque architecture and was succeeded by Renaissance architecture. It originated in the Île-de-France and Picardy regions of northern France. The style at the time was sometimes known as opus Francigenum ; the term Gothic was first applied contemptuously during the later Renaissance, by those ambitious to revive the architecture of classical antiquity.

Dunfermline Abbey is a Church of Scotland parish church in Dunfermline, Fife, Scotland. The church occupies the site of the ancient chancel and transepts of a large medieval Benedictine abbey, which was sacked in 1560 during the Scottish Reformation and permitted to fall into disrepair. Part of the old abbey church continued in use at that time and some parts of the abbey infrastructure still remain.

Dunfermline is a city, parish, and former Royal Burgh in Fife, Scotland, on high ground 3 miles (5 km) from the northern shore of the Firth of Forth. The city currently has an estimated population of 58,508. According to the National Records of Scotland, the greater Dunfermline area has a population of 76,210.

Victorian architecture is a series of architectural revival styles in the mid-to-late 19th century. Victorian refers to the reign of Queen Victoria (1837–1901), called the Victorian era, during which period the styles known as Victorian were used in construction. However, many elements of what is typically termed "Victorian" architecture did not become popular until later in Victoria's reign, roughly from 1850 and later. The styles often included interpretations and eclectic revivals of historic styles (see Historicism). The name represents the British and French custom of naming architectural styles for a reigning monarch. Within this naming and classification scheme, it followed Georgian architecture and later Regency architecture, and was succeeded by Edwardian architecture.

The term Norman architecture is used to categorise styles of Romanesque architecture developed by the Normans in the various lands under their dominion or influence in the 11th and 12th centuries. In particular the term is traditionally used for English Romanesque architecture. The Normans introduced large numbers of castles and fortifications including Norman keeps, and at the same time monasteries, abbeys, churches and cathedrals, in a style characterised by the usual Romanesque rounded arches and especially massive proportions compared to other regional variations of the style.

Romanesque Revival is a style of building employed beginning in the mid-19th century inspired by the 11th- and 12th-century Romanesque architecture. Unlike the historic Romanesque style, Romanesque Revival buildings tended to feature more simplified arches and windows than their historic counterparts.

St Margaret's Chapel, in Edinburgh Castle, is the oldest surviving building in Edinburgh, Scotland. An example of Romanesque architecture, it is a category A listed building. It was constructed in the 12th century, but fell into disuse after the Reformation. In the 19th century the chapel was restored and today is cared for by the St Margaret's Chapel Guild.

MacLellan's Castle in the town of Kirkcudbright, in Galloway, Scotland, was built in the late 16th century. It stands in the centre of Kirkcudbright, on the south side of the River Dee which flows into the Solway Firth. The L-plan castle was the residence of the MacLellan family from whom it derived its name. The family sold the castle in 1752, and from 1782 to 1912 it was held by the Earls of Selkirk. Today, the site is in the care of Historic Environment Scotland.

Torphichen is a historic small village located north of Bathgate in West Lothian, Scotland. The village is approximately 18 miles (29 km) west of Edinburgh, 7 miles (11 km) south-east of Falkirk and 4 miles (6.4 km) south-west of Linlithgow. The village had a population of 570 in the and a population of 710 in 2016. Torphichen's placename may be Gaelic in origin, e.g., "Tóir Féichín", Tor Fithichean, or partly from Brythonic "tre fychan" or small hill.

Robert Henderson Robertson was an American architect who designed numerous houses, institutional and commercial buildings, and churches.

The architecture of the United Kingdom, or British architecture, consists of a combination of architectural styles, dating as far back to Roman architecture, to the present day 21st century contemporary. England has seen the most influential developments, though Ireland, Scotland, and Wales have each fostered unique styles and played leading roles in the international history of architecture. Although there are prehistoric and classical structures in the United Kingdom, British architectural history effectively begins with the first Anglo-Saxon Christian churches, built soon after Augustine of Canterbury arrived in Great Britain in 597. Norman architecture was built on a vast scale throughout Great Britain and Ireland from the 11th century onwards in the form of castles and churches to help impose Norman authority upon their dominions. English Gothic architecture, which flourished between 1180 until around 1520, was initially imported from France, but quickly developed its own unique qualities.

The architecture of Scotland includes all human building within the modern borders of Scotland, from the Neolithic era to the present day. The earliest surviving houses go back around 9500 years, and the first villages 6000 years: Skara Brae on the Mainland of Orkney being the earliest preserved example in Europe. Crannogs, roundhouses, each built on an artificial island, date from the Bronze Age and stone buildings called Atlantic roundhouses and larger earthwork hill forts from the Iron Age. The arrival of the Romans from about 71 AD led to the creation of forts like that at Trimontium, and a continuous fortification between the Firth of Forth and the Firth of Clyde known as the Antonine Wall, built in the second century AD. Beyond Roman influence, there is evidence of wheelhouses and underground souterrains. After the departure of the Romans there were a series of nucleated hill forts, often utilising major geographical features, as at Dunadd and Dunbarton.
Brucefield is an 18th-century country house in Clackmannanshire, Scotland. It is located 4 kilometres (2.5 mi) east of Clackmannan. The house was largely built in 1724 by Alexander Bruce, younger of Kennet. It was restored in the early 20th century, and is now protected as a Category A listed building.

The architecture of Scotland in the Middle Ages includes all building within the modern borders of Scotland, between the departure of the Romans from Northern Britain in the early fifth century and the adoption of the Renaissance in the early sixteenth century, and includes vernacular, ecclesiastical, royal, aristocratic and military constructions. The first surviving houses in Scotland go back 9500 years. There is evidence of different forms of stone and wooden houses exist and earthwork hill forts from the Iron Age. The arrival of the Romans led to the abandonment of many of these forts. After the departure of the Romans in the fifth century, there is evidence of the building of a series of smaller "nucleated" constructions sometimes utilizing major geographical features, as at Dunadd and Dumbarton. In the following centuries new forms of construction emerged throughout Scotland that would come to define the landscape.

Architecture in modern Scotland encompasses all building in Scotland, between the beginning of the twentieth century and the present day. The most significant architect of the early twentieth century was Charles Rennie Mackintosh, who mixed elements of traditional Scottish architecture with contemporary movements. Estate house design declined in importance in the twentieth century. In the early decades of the century, traditional materials began to give way to cheaper modern ones. After the First World War, Modernism and the office block began to dominate building in the major cities and attempts began to improve the quality of urban housing for the poor, resulted in a massive programme of council house building. The Neo-Gothic style continued in to the twentieth century but the most common forms in this period were plain and massive Neo-Romanesque buildings.

Church architecture in Scotland incorporates all church building within the modern borders of Scotland, from the earliest Christian structures in the sixth century until the present day. The early Christian churches for which there is evidence are basic masonry-built constructions on the west coast and islands. As Christianity spread, local churches tended to remain much simpler than their English counterparts. By the eighth century more sophisticated ashlar block-built buildings began to be constructed. From the eleventh century, there were larger and more ornate Romanesque buildings, as with Dunfermline Abbey and St Magnus Cathedral in Orkney. From the twelfth century the introduction of new monastic orders led to a boom in ecclesiastical building, often using English and Continental forms. From the thirteenth century elements of the European Gothic style began to appear in Scotland, culminating in buildings such as Glasgow Cathedral and the rebuilt Melrose Abbey. Renaissance influences can be seen in a move to a low-massive style that was probably influenced by contacts with Italy and the Netherlands.
John Douglas of Pinkerton was a Scottish architect who designed and reformed several country houses in the Scottish Lowlands. His work deserves to be noted for what the 2002 history of Scottish architecture remarks as an approach "of relentless surgery or concealment.". His most notable works are Killin and Ardeonaig Church, Stirlingshire (1744); Archerfield House, East Lothian (1745); Finlaystone House, Renfewshire (1746–47), Wardhouse (Gordonhall), Insch, Aberdeenshire (1757); and Campbeltown Town Hall, Argyll and Bute (1758–60). Several of these are listed buildings.

Romanesque Revival, Norman Revival or Neo-Norman styles of building in the United Kingdom were inspired by the Romanesque architecture of the 11th and 12th centuries AD.


















