
A window is an opening in a wall, door, roof, or vehicle that allows the exchange of light and may also allow the passage of sound and sometimes air. Modern windows are usually glazed or covered in some other transparent or translucent material, a sash set in a frame in the opening; the sash and frame are also referred to as a window. Many glazed windows may be opened, to allow ventilation, or closed to exclude inclement weather. Windows may have a latch or similar mechanism to lock the window shut or to hold it open by various amounts.

A shed is typically a simple, single-story roofed structure, often used for storage, for hobbies, or as a workshop, and typically serving as outbuilding, such as in a back garden or on an allotment. Sheds vary considerably in their size and complexity of construction, from simple open-sided ones designed to cover bicycles or garden items to large wood-framed structures with shingled roofs, windows, and electrical outlets. Sheds used on farms or in the industry can be large structures. The main types of shed construction are metal sheathing over a metal frame, plastic sheathing and frame, all-wood construction, and vinyl-sided sheds built over a wooden frame. Small sheds may include a wooden or plastic floor, while more permanent ones may be built on a concrete pad or foundation. Sheds may be lockable to deter theft or entry by children, domestic animals, wildlife, etc.
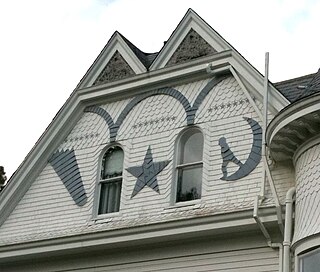
Siding or wall cladding is the protective material attached to the exterior side of a wall of a house or other building. Along with the roof, it forms the first line of defense against the elements, most importantly sun, rain/snow, heat and cold, thus creating a stable, more comfortable environment on the interior side. The siding material and style also can enhance or detract from the building's beauty. There is a wide and expanding variety of materials to side with, both natural and artificial, each with its own benefits and drawbacks. Masonry walls as such do not require siding, but any wall can be sided. Walls that are internally framed, whether with wood, or steel I-beams, however, must always be sided.
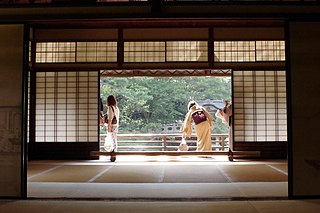
A shoji is a door, window or room divider used in traditional Japanese architecture, consisting of translucent sheets on a lattice frame. Where light transmission is not needed, the similar but opaque fusuma is used. Shoji usually slide, but may occasionally be hung or hinged, especially in more rustic styles.

Insulating concrete form or insulated concrete form (ICF) is a system of formwork for reinforced concrete usually made with a rigid thermal insulation that stays in place as a permanent interior and exterior substrate for walls, floors, and roofs. The forms are interlocking modular units that are dry-stacked and filled with concrete. The units lock together somewhat like Lego bricks and create a form for the structural walls or floors of a building. ICF construction has become commonplace for both low rise commercial and high performance residential construction as more stringent energy efficiency and natural disaster resistant building codes are adopted.

Canterbury railway station is a heritage-listed railway station located on the Bankstown line at Canterbury, New South Wales, Australia. The station is served by Sydney Trains T3 Bankstown line services. The station was designed by New South Wales Government Railways and built from 1895 to 1915 by J. J. Scouller. It is also known as Canterbury Railway Station group. The property was added to the New South Wales State Heritage Register on 2 April 1999.
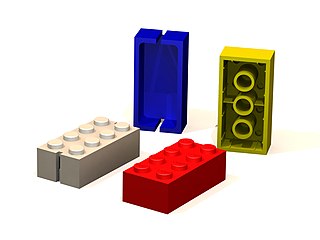
A construction set is a standardized piece assortment allowing for the construction of various different models. Construction sets are most often marketed as toys. Popular construction toy brands include Lincoln Logs and LEGO.

A butt joint is a wood joint in which the end of a piece of material is simply placed against another piece. The butt joint is the simplest joint. An unreinforced butt joint is also the weakest joint, as it provides a limited surface area for gluing and lacks any mechanical interlocking to resist external forces.
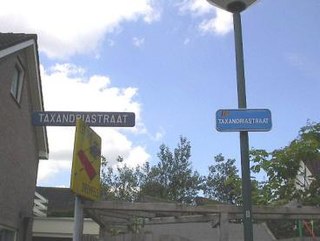
A nameplate identifies and displays a person or product's name. Nameplates are usually shaped as rectangles but are also seen in other shapes, sometimes taking on the shape of someone's written name. Nameplates primarily serve an informative function or a commercial role. Whereas name tags tend to be worn on uniforms or clothing, nameplates tend to be mounted onto an object or physical space. Nameplates are also distinct from name plaques. Plaques have larger dimensions and aim to communicate more information than a name and title.

Leadlights, leaded lights or leaded windows are decorative windows made of small sections of glass supported in lead cames. The technique of creating windows using glass and lead came to be known as came glasswork. The term 'leadlight' could be used to describe any window in which the glass is supported by lead, but traditionally, a distinction is made between stained glass windows and leadlights; the former is associated with the ornate coloured-glass windows of churches and similar buildings, while the latter is associated with the windows of vernacular architecture and defined by its simplicity.

Bhutanese architecture consists of Dzong and everyday varieties. Dzongs in Bhutan were built as fortresses and have served as religious and administrative centers since the 17th century. Secular lordly houses emerged as a distinct style in the late 19th century, during a period of relative peace in Bhutan. Throughout its history, Bhutan has mainly followed the Buddhist architecture.

A house plan is a set of construction or working drawings that define all the construction specifications of a residential house such as the dimensions, materials, layouts, installation methods and techniques.
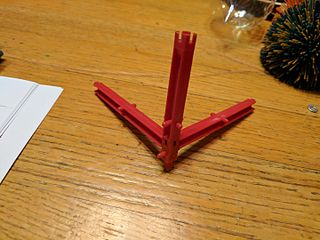
Girder and Panel Building Sets were a series of plastic toy construction kits created by Kenner Toys in the mid-1950s. Since then, the building sets have gone in and out of production several times, under a succession of different owners of the designs.

EXÍN Castillos is a construction toy. First introduced by the Exin Lines Brothers in 1968 in Barcelona, Spain, this plastic block toy was designed for the construction of castle-like-buildings. The company has most recently produced Castle lines toys for the Shrek movie franchise and others.
Brickplayer was a British construction toy with four sizes of sets made by J. W. Spear of Enfield in North London, later supplementary sets like a Farmyard version were introduced. They were designed in the same scale as '0' gauge model railways. The preference for 'HO' scale railways and the easy to use Lego type plastic toys saw it disappear by the mid-1960s. Its popularity suffered due to its complexity and dated pre-war Metroland style houses.

The City of Buffalo Police and Fire Headquarters at the Michael J. Dillon U.S. Courthouse Building is the headquarters for the Buffalo Fire Department and Buffalo Police Department and serves as a public safety building. The building had previously served as a courthouse of the United States District Court for the Western District of New York for nearly 80 years. Built in 1936, the building was renamed Michael J. Dillon Memorial U.S. Courthouse in 1986 in honor of murdered IRS Revenue Officer Michael J. Dillon. It is located at 68 Court Street.
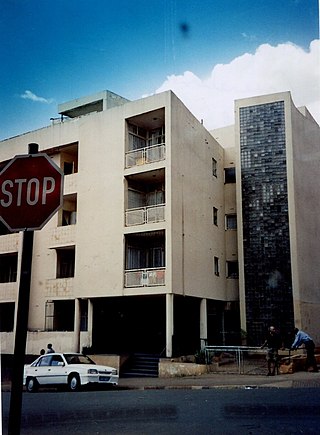
Radoma Court was designed in 1937 by the Harold Le Roith practice of architects. It is situated prominently on a corner site in Bellevue, at stand 474 where Cavendish and Yeo Streets meet.

Killowen is a heritage-listed detached house at 86 Ward Street, The Range, Rockhampton, Rockhampton Region, Queensland, Australia. It was designed by Eaton & Bates and built from c. 1898 to c. 1920. It is also known as Boland Residence. It was added to the Queensland Heritage Register on 21 October 1992.

Shepherd Memorial Church of St Peter is a heritage-listed Anglican church at the corner of Drake Street and Wondai Road, Proston, South Burnett Region, Queensland, Australia. It was designed by Fowell, McConnel and Mansfield and built from 1937 to 1939 by Lesleigh George Windmell Smith. It was added to the Queensland Heritage Register on 9 November 2012.

Hilary "Harry" Fisher Page was an English toy maker and inventor of Self-Locking Building Bricks, the predecessor of Lego bricks. He founded the Kiddicraft toy company.