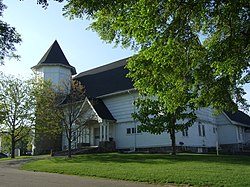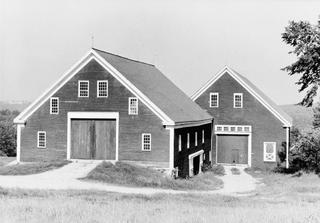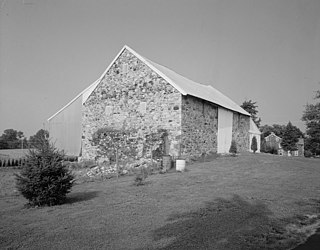
Calumet County is a county located in the U.S. state of Wisconsin. As of the 2010 census, the population was 48,971. The county seat is Chilton. The county was created in 1836 and organized in 1850.

A barn is an agricultural building usually on farms and used for various purposes. In the North American area, a barn refers to structures that house livestock, including cattle and horses, as well as equipment and fodder, and often grain. As a result, the term barn is often qualified e.g. tobacco barn, dairy barn, sheep barn, potato barn. In the British Isles, the term barn is restricted mainly to storage structures for unthreshed cereals and fodder, the terms byre or shippon being applied to cow shelters, whereas horses are kept in buildings known as stables. On the Continent, however, barns were often part of integrated structures known as byre-dwellings. In addition, barns may be used for equipment storage, as a covered workplace, and for activities such as threshing.
The Upper Midwest is a region in the northern portion of the U.S. Census Bureau's Midwestern United States. It is largely a sub-region of the Midwest. Although the exact boundaries are not uniformly agreed-upon, the region is officially defined as referring to the states of Minnesota, Wisconsin, Michigan, Iowa, South Dakota, and North Dakota.
Norwegian Americans are Americans with ancestral roots from Norway. Norwegian immigrants went to the United States primarily in the later half of the 19th century and the first few decades of the 20th century. There are more than 4.5 million Norwegian Americans, according to the most recent U.S. census,; most live in the Upper Midwest. Norwegian Americans are currently the 10th-largest European ancestry group in the United States.

A round barn is a historic barn design that could be octagonal, polygonal, or circular in plan. Though round barns were not as popular as some other barn designs, their unique shape makes them noticeable. The years from 1880–1920 represent the height of round barn construction. Round barn construction in the United States can be divided into two overlapping eras. The first, the octagonal era, spanned from 1850–1900. The second, the true circular era, spanned from 1889–1936. The overlap meant that round barns of both types, polygonal and circular, were built during the latter part of the nineteenth century. Numerous round barns in the United States are listed on the National Register of Historic Places.

The University of Illinois Experimental Dairy Farm Historic District, also known as South Farm, is a designated historic district in the U.S. state of Illinois. It is located on the campus of the University of Illinois in Urbana, Illinois. The district consists of eight contributing structures and several non-contributing structures. The district was designated in 1994 when it was added to the National Register of Historic Places as part of the Multiple Property Submission concerning Round Barns in Illinois. Three of the district's buildings are early 20th century round barns constructed between 1908 and 1912. The district covers a total area of 6 acres (2 ha).

The three University of Illinois round barns played a special role in the promotion and popularity of the American round barn. They are located in Urbana Township, on the border of the U.S. city of Urbana, Illinois and on the campus of the University of Illinois at Urbana–Champaign. The University of Illinois was home to one of the Agricultural Experiment Stations, located at U.S. universities, which were at the heart of the promotion of the round barn. At least one round barn in Illinois was built specifically after its owner viewed the barns at the university. Though originally an experiment the three barns helped to lead the way for round barn construction throughout the Midwest, particularly in Illinois. The barns were listed as contributing properties to the U of I Experimental Dairy Farm Historic District, which was listed on the U.S. National Register of Historic Places in 1994.

The James Bruce Round Barn is a round barn located near the Stephenson County, Illinois city of Freeport, United States. The barn was constructed in 1914 by the team of Jeremiah Shaffer and the Haas Brothers, who were responsible for at least a dozen round barns in the area. The barn features a single hip roof design which was probably influenced by the Agricultural Experiment Stations at the University of Illinois and the University of Wisconsin–Madison. The Bruce Round Barn was the last known round barn designed by the Shaffer–Haas team. The building was listed on the U.S. National Register of Historic Places as part of a multiple property submission in 1984.
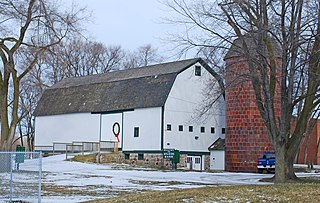
The Wilson Barn is a barn located at the northeast corner of Middlebelt and W. Chicago Roads in Livonia, Michigan. It was listed on the National Register of Historic Places and designated a Michigan State Historic Site in 1973. This was the beginning of the Ira Wilson & Sons Dairy Company, a now defunct company. There were several large iconic cow's head sculptures, which were fixtures in the Detroit metropolitan area.

The Nebergall "Knoll Crest" Round Barn is located between Davenport and Blue Grass in rural Scott County, Iowa, United States. It was built in 1914, and has been listed on the National Register of Historic Places since 1986.
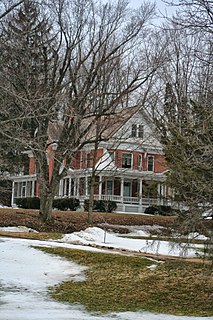
The Freitag Homestead is a historic farm begun in 1848 in the town of Washington, Green County, Wisconsin. It is also the site of the first Swiss cheese factory in Wisconsin. The farm was added to the National Register of Historic Places in 2005.

The Corson Emminger Round Barn near Watertown, South Dakota, United States, is a round barn that was built during 1909-1910 by Corson Emminger. It was listed on the National Register of Historic Places in 1978.

The Louden Machinery Company was an American engineering, manufacturing and design company based in Fairfield, Iowa. Founded by William Louden, the company in its early years manufactured and sold the patented hay carrier that he invented in 1867. The company later expanded into a wide variety of farm equipment and, in 1906, began an Architecture Department that reportedly designed more than 25,000 barns from 1906 to 1939. During World War I, Louden's monorail equipment carrier began to be applied to industrial and military applications. By the 1920s, much of the company's revenues were derived from industrial applications of its monorail equipment carriers.

Woodland Plantation is a historic plantation house and farm complex located near Carlisle, Union County, South Carolina, United States. It was built about 1850, and is a two-story, Greek Revival style clapboard structure. It features a front porch with square columns that have windows on all four sides. The complex includes buildings dating from 1850 to about 1950. They include a storehouse, a smokehouse, a carriage house, a bull pen, a cotton gin house, a privy, a hay barn, a calf barn, an office, a dairy milking parlor, and a silo.
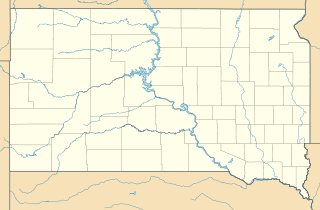
The Pettigrew Barns, near Flandreau, South Dakota, are barns which were built in about 1901. Also known as Severtson Barns, they were listed on the National Register of Historic Places in 2004.
The Hoffman Barn in Deuel County, South Dakota, near Revillo, was built in 1920. It is a Wisconsin Dairy Barn. It has also been known as Skatvold Barn. It was listed on the National Register of Historic Places in 2005.

A Gothic-arched roof barn or Gothic-arch barn or Gothic barn or rainbow arch is a barn whose profile is in the ogival shape of a Gothic arch. These became economically feasible when arch members could be formed by a lamination process. The distinctive roofline features a center peak as in a gable roof, but with symmetrical curved rafters instead of straight ones. The roof could extend to the ground making the roof and walls a complete arch, or be built as an arched roof on top of traditionally framed walls.
