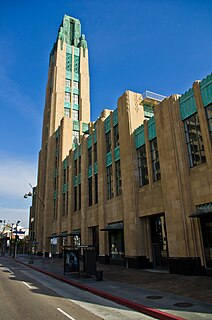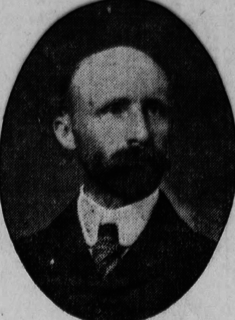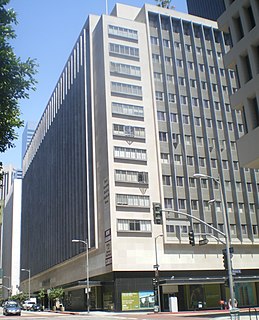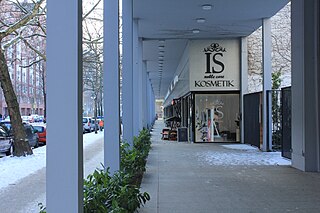Related Research Articles

Panorama City is a neighborhood in the city of Los Angeles, California, in the San Fernando Valley. It has a generally young age range as well as the highest population density in the Valley. Ethnically, more than half of its population was born abroad, a higher percentage than Los Angeles as a whole. Known as the valley's first planned community after a transition from agriculture to a post-World War II housing boom, it has produced several notable residents. It is now a mixture of single-family homes and low-rise apartment buildings.

The Pan-Pacific Auditorium was a landmark structure in the Fairfax District of Los Angeles, California. It once stood near the site of Gilmore Field, an early Los Angeles baseball venue predating Dodger Stadium. It was located within sight of both CBS Television City on the southeast corner of Beverly and Fairfax Avenue and the Farmers Market on the northeast corner of Third Street and Fairfax. For over 35 years it was the premier location for indoor public events in Los Angeles. The facility was closed in 1972, beginning 17 years of steady neglect and decay. In 1978, the Pan-Pacific Auditorium was included in the National Register of Historic Places, but eleven years later the sprawling wooden structure was destroyed in a fire.
Welton David Becket was an American modern architect who designed many buildings in Los Angeles, California.

Mid-century modern (MCM) is an American design movement in interior, product, graphic design, architecture, and urban development that was popular from roughly 1945 to 1969, during the United States's post–World War II period. The term was used descriptively as early as the mid-1950s, and defined as a design movement by Cara Greenberg in her 1984 book, Mid-Century Modern: Furniture of the 1950s. It is now recognized by scholars and museums worldwide as a significant design movement. The MCM design aesthetic is modern in style and construction, aligned with the Modernism movement of the period. It is typically characterized by clean, simple lines, honest use of materials, and it generally does not include decorative embellishments.
Ohrbach's was a moderate-priced department store with a merchandising focus primarily on clothing and accessories. From its modest start in 1923 until the chain's demise in 1987, Ohrbach's expanded dramatically after World War II, and opened numerous branch locations in the New York and Los Angeles metropolitan areas. Its original flagship store was located on Union Square in New York City, and they maintained home and administrative offices in Newark as well as in Los Angeles. The retailer would eventually close the Newark offices in the 1970s. Paul László designed the Union Square store as well as many of their other stores.

The Mark Taper Forum is a 739-seat thrust stage at the Los Angeles Music Center designed by Welton Becket and Associates on the Bunker Hill section of Downtown Los Angeles. Named for real estate developer Mark Taper, the Forum, the neighboring Ahmanson Theatre and the Kirk Douglas Theatre are all operated by the Center Theatre Group.

George Edwin Bergstrom was an American architect who designed The Pentagon in Arlington County, Virginia.

Bullocks Wilshire, located at 3050 Wilshire Boulevard in Los Angeles, California, is a 230,000-square-foot (21,000 m2) Art Deco building. The building opened in September 1929 as a luxury department store for owner John G. Bullock. Bullocks Wilshire was also the name of the department store chain of which the Los Angeles store was the flagship; it had seven stores total; Macy's incorporated them into and rebranded them as I. Magnin in 1989, before closing I. Magnin entirely in 1994. It is currently owned by Southwestern Law School.
Charles Luckman was an American businessman, property developer, and architect known for designing landmark buildings in the United States such as the Theme Building, Prudential Tower, Madison Square Garden, and The Forum. He was named the "Boy Wonder of American Business" by Time magazine when president of the Pepsodent toothpaste company in 1939. Through acquisition, he later became president of Lever Brothers. Luckman would later collaborate with William Pereira, in which the two would form their architectural firm, Pereira & Luckman, in 1950. Pereira & Luckman would later dissolve by 1958, parting ways for both himself and Pereira. Luckman would continue successfully with his own firm, Charles Luckman Associates. Luckman retired from the firm, although he would still be present.

John and Donald Parkinson were a father-and-son architectural firm operating in the Los Angeles area in the early 20th century. They designed and built many of the city's iconic buildings, including Grand Central Market, the Memorial Coliseum and the City Hall.

Bullock's was a chain of full-line department stores from 1907 through 1995, headquartered in Los Angeles, growing to operate across California, Arizona and Nevada. Bullock's also operated as many as seven more upscale Bullocks Wilshire specialty department stores stores across Southern California. Many former Bullock's locations continue to operate as Macy's.
I. Magnin & Company was a San Francisco, California-based high fashion and specialty goods luxury department store. Over the course of its existence, it expanded across the West into Southern California and the adjoining states of Arizona, Oregon, and Washington. In the 1970s, under Federated Department Stores ownership, the chain entered the Chicago, Illinois, and Washington, DC, metropolitan areas. Mary Ann Magnin founded the company in 1876 and named the chain after her husband, Isaac.

MainPlace Mall is a shopping mall at the north edge of Santa Ana, California, adjacent to the City of Orange and the Orange Crush interchange of the Santa Ana, Garden Grove and Orange freeways. It is anchored by Macy's and JCPenney.

Westfield Century City is a two-level, 1.3 million-square-foot outdoor shopping mall in the Century City commercial district in Los Angeles, California. A property of the Westfield Corporation, the mall is anchored by Nordstrom, Bloomingdale's, Macy's, a Gelson's supermarket, and a 15-screen AMC multiplex.
Walter Wurdeman was a leading architect who, with his partner Welton Becket, designed many notable buildings in Los Angeles, California.

The General Petroleum Building, also known as the Mobil Oil Building and the Pegasus Apartments, is a highrise building in the Modern architecture style located in Downtown Los Angeles.

Pereira & Luckman was a Los Angeles, California architectural firm that partners Charles Luckman and William Pereira founded in Los Angeles in 1950. They had been classmates at the University of Illinois’ School of Architecture and had each become prominent thereafter, Pereira designing cinemas around the U.S. and a film studio for Paramount Pictures. The partnership eventually employed more than 300 architects.

Bullock's Pasadena, in Pasadena, California, is a 240,000-square foot (21 368 m²) Late Moderne architectural style building. Built in 1947, it is listed on the National Register of Historic Places.

La Habra Marketplace, formerly La Habra Fashion Square, is an open-air regional mall in La Habra, California, built by the Bullock's department store chain. Welton Becket and Associates were the architects. It was the last and largest of the "Fashion Square" malls that it built, after Santa Ana, Sherman Oaks and Del Amo. The site measured 40 acres (160,000 m2), with 565,618 square feet (52,547.6 m2) of retail space, of which the large Bullock's store represented about half. The center has been re-developed into a strip mall called La Habra Marketplace.
Wurdeman may refer to:
References
- ↑ "Wurdeman & Becket", Los Angeles Conservancy
- ↑ "Bullock's to build new Westwood Village store". Los Angeles Times. 5 Jan 1930. p. 30. Retrieved 28 April 2019.