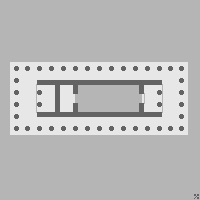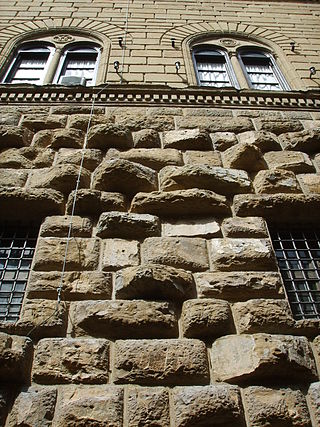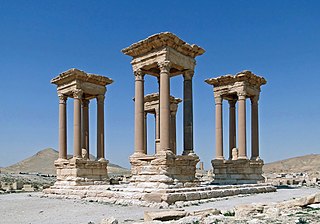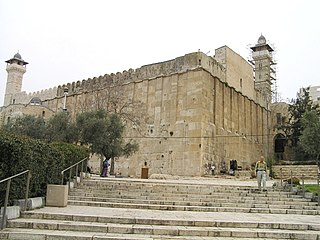
A column or pillar in architecture and structural engineering is a structural element that transmits, through compression, the weight of the structure above to other structural elements below. In other words, a column is a compression member. The term column applies especially to a large round support with a capital and a base or pedestal, which is made of stone, or appearing to be so. A small wooden or metal support is typically called a post. Supports with a rectangular or other non-round section are usually called piers.

Masonry is the craft of building a structure with brick, stone, or similar material, including mortar plastering which are often laid in, bound and pasted together by mortar; the term masonry can also refer to the building units themselves. The common materials of masonry construction are bricks and building stone such as marble, granite, and limestone, cast stone, concrete blocks, glass blocks, and adobe. Masonry is generally a highly durable form of construction. However, the materials used, the quality of the mortar and workmanship, and the pattern in which the units are assembled can substantially affect the durability of the overall masonry construction. A person who constructs masonry is called a mason or bricklayer. These are both classified as construction trades.

Ancient Greek architecture came from the Greek-speaking people whose culture flourished on the Greek mainland, the Peloponnese, the Aegean Islands, and in colonies in Anatolia and Italy for a period from about 900 BC until the 1st century AD, with the earliest remaining architectural works dating from around 600 BC.

Ancient Roman architecture adopted the external language of classical Greek architecture for the purposes of the ancient Romans, but was different from Greek buildings, becoming a new architectural style. The two styles are often considered one body of classical architecture. Roman architecture flourished in the Roman Republic and to even a greater extent under the Empire, when the great majority of surviving buildings were constructed. It used new materials, particularly Roman concrete, and newer technologies such as the arch and the dome to make buildings that were typically strong and well-engineered. Large numbers remain in some form across the former empire, sometimes complete and still in use today.

The Doric order was one of the three orders of ancient Greek and later Roman architecture; the other two canonical orders were the Ionic and the Corinthian. The Doric is most easily recognized by the simple circular capitals at the top of columns. Originating in the western Doric region of Greece, it is the earliest and, in its essence, the simplest of the orders, though still with complex details in the entablature above.

Stonemasonry or stonecraft is the creation of buildings, structures, and sculpture using stone as the primary material. Stonemasonry is the craft of shaping and arranging stones, often together with mortar and even the ancient lime mortar, to wall or cover formed structures.

Daphni or Dafni is an eleventh-century Byzantine monastery eleven kilometers northwest of central Athens in the suburb of Chaidari, south of Athinon Avenue (GR-8A). It is situated near the forest of the same name, on the Sacred Way that led to Eleusis. The forest covers about 18 km2 (7 sq mi), and surrounds a laurel grove. "Daphni" is the modern Greek name that means "laurel grove", derived from Daphneion (Lauretum).

In classical architecture, an architrave is the lintel or beam that rests on the capitals of columns.

A cella or naos is the inner chamber of an ancient Greek or Roman temple in classical antiquity. Its enclosure within walls has given rise to extended meanings, of a hermit's or monk's cell, and since the 17th century, of a biological cell in plants or animals.

Ashlar is finely dressed stone, either an individual stone that has been worked until squared, or a structure built from such stones. Ashlar is the finest stone masonry unit, generally rectangular cuboid, mentioned by Vitruvius as opus isodomum, or less frequently trapezoidal. Precisely cut "on all faces adjacent to those of other stones", ashlar is capable of very thin joints between blocks, and the visible face of the stone may be quarry-faced or feature a variety of treatments: tooled, smoothly polished or rendered with another material for decorative effect.

Moulding, or molding, also coving, is a strip of material with various profiles used to cover transitions between surfaces or for decoration. It is traditionally made from solid milled wood or plaster, but may be of plastic or reformed wood. In classical architecture and sculpture, the moulding is often carved in marble or other stones. In historic architecture, and some expensive modern buildings, it may be formed in place with plaster.

Rustication is a range of masonry techniques used in classical architecture giving visible surfaces a finish texture that contrasts with smooth, squared-block masonry called ashlar. The visible face of each individual block is cut back around the edges to make its size and placing very clear. In addition the central part of the face of each block may be given a deliberately rough or patterned surface.
This page is a glossary of architecture.
Opus quadratum is an ancient Roman construction technique, in which squared blocks of stone of the same height were set in parallel courses, most often without the use of mortar. The Latin author Vitruvius describes the technique.

Crepidoma is an architectural term for part of the structure of ancient Greek buildings. The crepidoma is the multilevel platform on which the superstructure of the building is erected. The crepidoma usually has three levels. Each level typically decreases in size incrementally going upwards, forming a series of steps along all or some sides of the building. The crepidoma rests on the euthynteria or foundation, which historically was constructed of locally available stone for the sake of economy.

In typography, a margin is the area between the main content of a page and the page edges. The margin helps to define where a line of text begins and ends. When a page is justified the text is spread out to be flush with the left and right margins. When two pages of content are combined next to each other, the space between the two pages is known as the gutter. The top and bottom margins of a page are also called "head" and "foot", respectively. The term "margin" can also be used to describe the edge of internal content, such as the right or left edge of a column of text.
The history of construction embraces many other fields, including structural engineering, civil engineering, city growth and population growth, which are relatives to branches of technology, science, history, and architecture. The fields allow both modern and ancient construction to be analyzed, as well as the structures, building materials, and tools used.

Herodian architecture is a style of classical architecture characteristic of the numerous building projects undertaken during the reign of Herod the Great, the Roman client king of Judea. Herod undertook many colossal building projects, most famously his reconstruction of the Temple in Jerusalem. Many of his structures were built upon comparable, previous Hasmonean buildings and most of his have, in their turn, vanished as well.

Etruscan architecture was created between about 900 BC and 27 BC, when the expanding civilization of ancient Rome finally absorbed Etruscan civilization. The Etruscans were considerable builders in stone, wood and other materials of temples, houses, tombs and city walls, as well as bridges and roads. The only structures remaining in quantity in anything like their original condition are tombs and walls, but through archaeology and other sources we have a good deal of information on what once existed.

The Temple of Sangri is a Late Archaic Greek temple on the Cycladic island of Naxos in the area of Gyroulas, about 1.5 km south of Ano Sangri. The temple was built around 530 BC and is one of the earliest Ionic temples. It was built completely from Naxian marble.

















