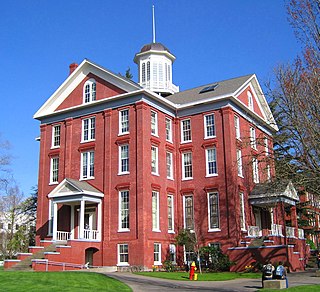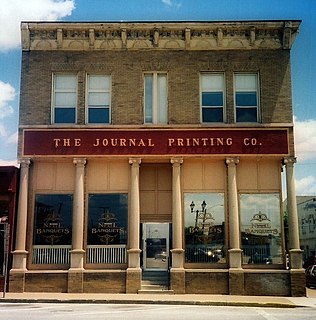
Strong City is a city in Chase County, Kansas, United States. Originally known as Cottonwood Station, in 1881 it was renamed Strong City after William Barstow Strong, then vice-president and general manager, and later president of the Atchison, Topeka and Santa Fe Railway. As of the 2010 census, the city population was 485.

Will Mayfield College was a Baptist school located in Marble Hill, Missouri. From 1878 to 1934, the college offered four years of preparatory school and two years of junior college work.

The former St. Andrew's Episcopal Church building, also known as Old St. Andrew's, is an historic building located at 317 Florida Avenue in downtown Jacksonville, Florida. It was originally an Episcopal church, but closed when the parish relocated to the suburbs in 1960. On May 4, 1976, the edifice was added to the U.S. National Register of Historic Places. In the 1990s it was purchased by the City of Jacksonville and turned over to the Jacksonville Historical Society (JHS), and now serves as the society's headquarters.

The National World War I Museum and Memorial of the United States is located in Kansas City, Missouri. Opened to the public as the Liberty Memorial museum in 1926, it was designated in 2004 by the United States Congress as America's official museum dedicated to World War I. The Museum and Memorial are managed by a non-profit organization in cooperation with the Kansas City Board of Parks and Recreation Commissioners. The museum reopened to the public in December 2006 with an expanded, award-winning facility to exhibit an artifact collection that began in 1920. The National World War I Museum tells the story of the Great War and related global events from their origins before 1914 through the 1918 armistice and 1919 Paris Peace Conference. Visitors enter the exhibit space within the 32,000-square-foot (3,000 m2) facility across a glass bridge above a field of 9,000 red poppies, each one representing 1,000 combatant deaths.

Waller Hall is the oldest building on the campus of Willamette University in Salem, Oregon, United States. Built in 1867 as University Hall, the five-story, red-brick structure was added to the National Register of Historic Places in 1975. The building has been gutted twice by fires with the interior rebuilt each time, and went through renovations in 1987 to 1989 and again in 2005.

The Soul Harvest Ministries is located at 16300 Woodward Avenue in Highland Park, Michigan. It was built in 1916 as the First United Methodist Church and listed on the National Register of Historic Places in 1982.

The Fayette County Courthouse is a historic courthouse building located at 110 East Court Street in Washington Court House, Ohio. On July 2, 1973, it was added to the National Register.

The Porter County Memorial Hall, also known as Memorial Opera House, is an historic Grand Army of the Republic memorial hall located in Valparaiso, Indiana. It was the meeting place of Chaplain Brown GAR Post No. 106, one of 592 GAR posts in Indiana. Designed in 1892 by a local architect, Charles F. Lembke., using Romanesque styling, it was built in 1892-3 to seat 100 people. It was also used as the local opera house.

The University of Arkansas Campus Historic District is a historic district that was listed on the National Register of Historic Places on September 23, 2009. The district covers the historic core of the University of Arkansas campus, including 25 buildings.

The Clark Memorial Hall, also known as the Adrian I.O.O.F. Hall, is a commercial building located at 120–124 South Winter Street (M-52) in the Downtown Adrian Commercial Historic District in Adrian, Michigan. It was designated as a Michigan Historic Site and individually listed on the National Register of Historic Places on January 14, 1985.

The Mooresburg School is a one-story building in Mooresburg, Pennsylvania, USA, that was constructed in 1875 and rebuilt in 1891. It is a brick vernacular building measuring thirty-five feet by twenty-eight feet on a fieldstone foundation and is located on the south side of Pennsylvania Route 642 and Pennsylvania Route 45 one half mile east of Mooresburg. It was listed on the National Register of Historic Places in 1987.

The Clayton County Courthouse, located in Elkader, Iowa, United States, was built in 1878. It was listed on the National Register of Historic Places in 1976 as a part of the County Courthouses in Iowa Thematic Resource.

St. Oswald's Protestant Episcopal Church is a historic Episcopal church located near Skidmore, Atchison County, Missouri. It was built in 1892, and is a one-story, cruciform plan, Shingle style building on a brick foundation. It is sheathed in rough-sawn weatherboard and has a gable roof.

Glasgow Presbyterian Church, also known as Glasgow Community Museum, is a historic Presbyterian church located at Commerce and 4th Streets in Glasgow, Howard County, Missouri. It was built in 1860-1861, and is a one-story, brick building with simple Gothic Revival style design elements. The rectangular building measures 57 feet, 5 inches, by 37 feet, 3 inches, and features a board-and-batten vestibule and a Gothic arcade supported by brick pillars. It houses a local history museum.

This is a list of the National Register of Historic Places listings in Atchison County, Missouri.

Journal Printing Company Building, also known as the Dockery Building, is a historic commercial building located at Kirksville, Adair County, Missouri. It was built in 1905, and is a rectangular, two‐story, five bay, buff brick two-part commercial block over a raised basement. It measures 40 feet by 108 feet. The building an ornate Italianate style metal cornice and six smooth, slender shafts with Ionic order capitals supporting a brick frieze at the first floor.

'Rankin Hall, also known as the Administration Building and Chapel of Tarkio College is a historic building located on the campus of the former Tarkio College at Tarkio, Atchison County, Missouri. It was built in 1930-1931, and is a 3 1/2-story, "T"-shaped, Collegiate Gothic style brick and stone building. The building measures 144 feet wide and extends 141 feet deep. It features steep projecting gables with stepped parapets, numerous pointed arch windows, buttresses, and a mix of limestone and cast stone trim. The building served as the Presbyterian college's administration building and chapel.

Walnut Inn, also known as the Hanna, Hunter, & Co., Hanna Travis & Co., and Williamson & Travis, was a historic hotel and commercial building located at Tarkio, Atchison County, Missouri. It was built as a store about 1884 and converted to a hotel in 1911. It was a two-story, rectangular brick building. The building measured 54 feet wide and extended 100 feet deep. It featured a wraparound porch.

Mule Barn Theatre, also known as the David Rankin Mule Barn , was a historic barn located at Tarkio, Atchison County, Missouri. It was built as a barn about 1891 and converted to a theatre by the former Tarkio College in 1966-1968. It was an octagonal plan, three story, red brick building. It was destroyed in a 1989 fire.

Morgan County Courthouse is a historic courthouse located at Versailles, Morgan County, Missouri. It was built in 1889, and is a two-story, Second Empire style red brick building on a limestone block foundation. It measures 85 feet by 85 feet. It features an aediculated cupola with decorative details articulated in cast iron, molded tin and wood, and four mansarded corner pavilions of three stories each.
























