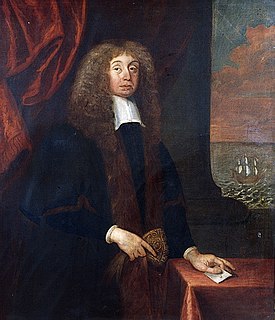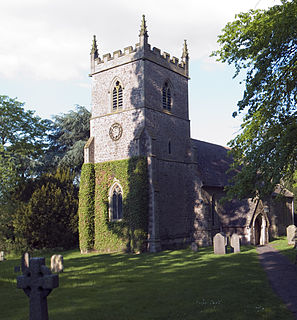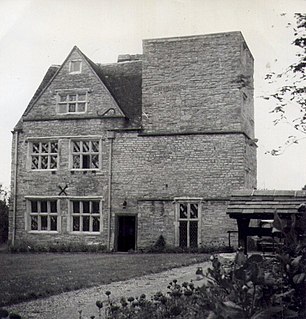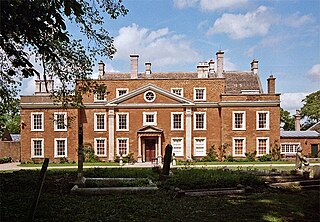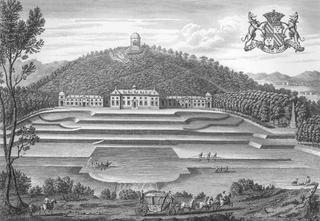This article includes a list of references, but its sources remain unclear because it has insufficient inline citations .(June 2013) (Learn how and when to remove this template message) |

Bosworth Hall actually consists of two houses, the Old Hall and a newer Georgian-style hall, situated in Theddingworth Road, Husbands Bosworth, Leicestershire. The Old Hall, originally constructed in Norman times, was substantially renovated in the 16th century as a west facing country house. The new and additional Georgian hall was then built facing south west, adjoining the older house, in about 1790. In about 1870 a Victorian Gothic wing was created to link the two buildings. The whole is a Grade II* listed building.

Husbands Bosworth is a large crossroads village in South Leicestershire on the A5199 road from Leicester city to Northampton and the A4304 road from Junction 20 of the M1 motorway to Market Harborough.

Leicestershire is a landlocked county in the English Midlands. The county borders Nottinghamshire to the north, Lincolnshire to the north-east, Rutland to the east, Northamptonshire to the south-east, Warwickshire to the south-west, Staffordshire to the west, and Derbyshire to the north-west. The border with most of Warwickshire is Watling Street.

Georgian architecture is the name given in most English-speaking countries to the set of architectural styles current between 1714 and 1830. It is eponymous for the first four British monarchs of the House of Hanover—George I, George II, George III, and George IV—who reigned in continuous succession from August 1714 to June 1830. The style was revived in the late 19th century in the United States as Colonial Revival architecture and in the early 20th century in Great Britain as Neo-Georgian architecture; in both it is also called Georgian Revival architecture. In the United States the term "Georgian" is generally used to describe all buildings from the period, regardless of style; in Britain it is generally restricted to buildings that are "architectural in intention", and have stylistic characteristics that are typical of the period, though that covers a wide range.
The older Tudor house has two storeys with attics in a range of five gables. Some traces of the original Norman construction can be seen in the present building. A 19th century wing to the left added a sixth gable to the frontage. To the south the 1870 wing created the link to the three-storey, five-bay Georgian house.

The Tudor architectural style is the final development of Medieval architecture in England, during the Tudor period (1485–1603) and even beyond, and also the tentative introduction of Renaissance architecture to England. It is generally not used to refer to the whole period of the Tudor dynasty (1485–1603), but to the style used in buildings of some prestige in the period roughly between 1500 and 1560. It followed the Late Gothic Perpendicular style and was superseded by Elizabethan architecture from about 1560 in domestic building of any pretensions to fashion. In the much more slow-moving styles of vernacular architecture "Tudor" has become a designation for styles like half-timbering that characterize the few buildings surviving from before 1485 and others from the Stuart period. In this form the Tudor style long retained its hold on English taste. Nevertheless, 'Tudor style' is an awkward style-designation, with its implied suggestions of continuity through the period of the Tudor dynasty and the misleading impression that there was a style break at the accession of Stuart James I in 1603.

