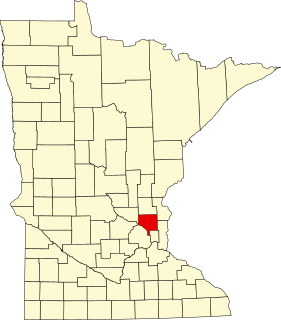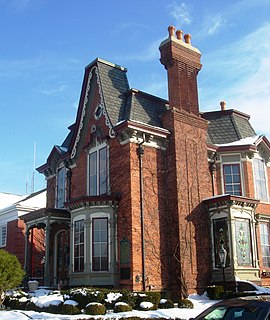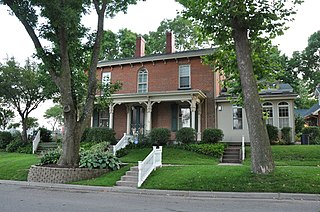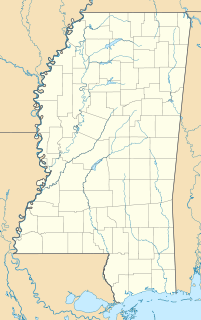
This is a list of sites in Minnesota which are included in the National Register of Historic Places. There are more than 1,600 properties and historic districts listed on the NRHP; each of Minnesota's 87 counties has at least 2 listings. Twenty-two sites are also National Historic Landmarks.

Westwood is an historic home located at 3425 Kingston Pike at the edge of the Sequoyah Hills area of Knoxville, Tennessee. Also known as the Adelia Armstrong Lutz House, the house was built in 1890 by John Lutz and his wife, artist Adelia Armstrong Lutz, on land given to them by Adelia's father, Robert H. Armstrong. In 1984, the house was listed on the National Register of Historic Places for its architecture.

The Pietro and Maria Botto House, also known as Pietro Botto House, at 83 Norwood Street, Haledon in Passaic County, New Jersey, United States, is where leaders of the Industrial Workers of the World (IWW) union spoke to the 15,000 striking workers of the Paterson Silk Strike of 1913.

This list is of the properties and historic districts that are designated on the National Register of Historic Places or that were formerly so designated, in Hennepin County, Minnesota; there are 169 entries as of November 2018. A significant number of these properties are a result of the establishment of Fort Snelling, the development of water power at Saint Anthony Falls, and the thriving city of Minneapolis that developed around the falls. Many historic sites outside the Minneapolis city limits are associated with pioneers who established missions, farms, and schools in areas that are now suburbs in that metropolitan area.

List of the National Register of Historic Places listings in Mercer County, New Jersey

The Frank J. Baker House is a Prairie School style house located at 507 Lake Avenue in Wilmette, Illinois. The house, which was designed by Frank Lloyd Wright, was built in 1909. The two-story house has a "T"-shaped floor plan and is similar in design to Wright's Isabel Roberts House. The house's two-story living room features a brick fireplace, a sloped ceiling, and stained glass windows along the north wall; it is one of the few remaining two-story interiors designed by Wright.

This is a list of the National Register of Historic Places listings in Rice County, Minnesota. It is intended to be a complete list of the properties and districts on the National Register of Historic Places in Rice County, Minnesota, United States. The locations of National Register properties and districts for which the latitude and longitude coordinates are included below, may be seen in an online map.

This is a list of the National Register of Historic Places listings in Stearns County, Minnesota. It is intended to be a complete list of the properties and districts on the National Register of Historic Places in Stearns County, Minnesota, United States. The locations of National Register properties and districts for which the latitude and longitude coordinates are included below, may be seen in an online map.

This is a list of the National Register of Historic Places listings in Anoka County, Minnesota. It is intended to be a complete list of the properties and districts on the National Register of Historic Places in Anoka County, Minnesota, United States. The locations of National Register properties and districts for which the latitude and longitude coordinates are included below, may be seen in an online map.

This is a list of the National Register of Historic Places listings in Wabasha County, Minnesota. It is intended to be a complete list of the properties and districts on the National Register of Historic Places in Wabasha County, Minnesota, United States. The locations of National Register properties and districts for which the latitude and longitude coordinates are included below, may be seen in an online map.

This is a list of the National Register of Historic Places listings in Houston County, Minnesota. It is intended to be a complete list of the properties and districts on the National Register of Historic Places in Houston County, Minnesota, United States. The locations of National Register properties and districts for which the latitude and longitude coordinates are included below, may be seen in an online map.

The Henry W. Baker House is located at 233 S. Main St. in Plymouth, Michigan. It was built as a private home, but now houses commercial space. It was designated a Michigan State Historic Site in 1981 and listed on the National Register of Historic Places in 1982.

The Cassius Clark Thompson House is a historic residence on the edge of downtown East Liverpool, Ohio, United States. Built in 1876 in a Late Victorian form of the Italianate style of architecture, it was built as the home of one of East Liverpool's leading businessmen.

Pliny and Adelia Fay House is a historic residence in Muscatine, Iowa, United States. It was listed on the National Register of Historic Places in 1998. The house was included as a contributing property in the West Hill Historic District in 2008.

The West Hill Historic District in Muscatine, Iowa is a historic district that was listed on the National Register of Historic Places in 2008. At that time, it included 258 contributing buildings, two contributing objects, two contributing sites, and 67 non-contributing buildings. The city of Muscatine was established as Bloomington in 1836. The original town was built on land that is generally flat along the Mississippi River. Residential areas were built on the surrounding hills, while commercial and industrial interests developed on the flatter land near the river. The West Hill Historic District is immediately to the west of the Downtown Commercial Historic District. The period of significance for West Hill begins in 1839 and ends in 1958. Some of the largest and oldest historic houses in Muscatine are located here, but it also includes smaller residences of the working and middle class. By 1915, 180 of the historic houses had been built. The rest were built from 1916 to 1958. Another eight houses were built between 1960 and 1995. A majority of the houses (80%) are two stories in height. Frame construction (70%) outnumbers brick construction (30%). The architectural styles that were prominent across the country are also found here and were built at the time they were popular.

Oren F. and Adelia Parker House is a historic home located at Rensselaer, Jasper County, Indiana. It was built between 1915 and 1917, and is a two-story, Bungalow / American Craftsman style brick dwelling with some Tudor Revival style design ekements. The roof is sheathed in green tile and it features a large porte cochere and enclosed porch. The interior features original woodwork, fixtures, and murals.

The Tillman House is a historic house in Natchez, Mississippi, USA.

Dayton Historic District is a national historic district located at Battle Ground, Tippecanoe County, Indiana. The district encompasses 82 contributing buildings and 1 contributing site in the central business district and surrounding residential sections of Dayton. It developed between about 1830 and 1952 and includes representative examples of Greek Revival, Italianate, Second Empire, and Bungalow / American Craftsman style architecture. Notable contributing resources include the Lantz Building (1941), Reincke-Hawkins House, Castle Block (1894), Baker-Yost House, First Presbyterian Church (1899), and Gladden-Goldsbury House.






















