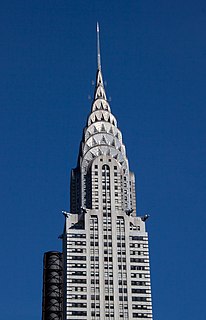
North River High School was a historic public school building located at Moscow, Augusta County, Virginia. Built in 1930, it was a brick building consisting of an auditorium/gymnasium as the core of the building with rectangular gabled blocks on either side containing two rooms with the projecting gable ends. It had a steeply pitched gable roof and entrance portico reflecting the Colonial Revival style. Additions were made to the building in 1942 and 1950. Also on the property was a contributing brick agriculture building.

Mt. Sidney School is a historic public school building located at Mount Sidney, Augusta County, Virginia. the original portion was built in 1912, and is the front gable-roofed, two-story block with an I-house plan consisting of two rooms and a central hallway on each floor. It features a central cross gable, one-story, three-bay porch. A four-room brick addition was built in 1921 and a gymnasium added in 1935. The school closed in 1967, and was subsequently remodeled into apartments.

Millboro School, also known as Millboro Elementary School, Millboro High School, and Bath County High School, is a historic school complex located at Millboro, Bath County, Virginia. It was built in three phases. The original two-story, brick school building dates from 1916-1918. The Colonial Revival style building has a standing-seam metal hipped roof, with two tall central chimneys and a central hipped dormer. In 1933, a separate two-story, hipped roof, brick classroom structure with a gymnasium/auditorium wing was constructed to the east of the original building. The two structures were connected in 1962, with the addition of a one-story building. Also on the property is a contributing Home Economics Cottage (1933) and Agricultural Instruction Building (1936). The school closed in 1989.

Greenville is a historic plantation home located near Raccoon's Ford, Culpeper County, Virginia. Building of the property commenced in 1847 and was completed in 1854. It is a three-story, central-hall plan Classical Revival style brick dwelling. It measures 54 feet by 38 feet, 8 inches, and has a low pitched, "W"-shaped, ridge-and-valley roof. The front facade features a three-story portico with Tuscan order, stuccoed brick columns. Also on the property is a contributing outbuilding.

Chase City High School, now known as Maple Manor Apartments, is a historic high school complex located at Chase City, Mecklenburg County, Virginia. The school building was built in 1908 and expanded in 1917. It consists of two two-story, brick Colonial Revival style buildings connected by a one-story connector building built in 1960. Also on the property is a contributing two-story, rectangular, brick building constructed in 1917 for vocational agriculture classes. A one-story, concrete block addition to the building was constructed about 1939. The school closed in 1980, and in 1991 the complex was sensitively rehabilitated for use as apartments for the elderly.

Cedar Grove is a historic plantation house and farm located near Clarksville, Mecklenburg County, Virginia. The house was built in 1838, and is a Greek Revival style brick dwelling. It consists of a large one-story block on a raised basement with a hipped roof capped with a smaller clerestory with a hipped roof and modern flanking one-story brick wings the historic central block. The front and rear facades feature entry porches with six Doric order columns. Also on the property are the contributing ice house and smokehouse dating from 1838, and a number of other secondary structures and agricultural buildings.

Worsham High School, also known as Worsham Elementary and High School and Worsham School, is a historic high school complex located near Farmville, Prince Edward County, Virginia. It was built in 1927, and is a one- to two-story, banked brick building with a recessed, arched entrance showing influences from the Colonial Revival style. The school contains 12 classrooms on two floors arranged in a "U" around a central auditorium/classroom. Also on the property are the contributing agriculture building and cannery, both rectangular cinder block buildings built about 1927. In 1963-1964, the Worsham School was one of four County schools leased by the Prince Edward Free School system, a privately organized but federally supported organization providing free schooling for the African-American students of Prince Edward County.

Mountain View Farm, also known as Pioneer Farms, is a historic home and farm complex located near Lexington, Rockbridge County, Virginia. The main house was built in 1854, and is a two-story, three-bay, brick dwelling, with a 1 1/2-story gabled kitchen and servant's wing, and one-story front and back porches. It features a Greek Revival style interior and has a standing seam metal hipped roof. The property includes an additional 13 contributing buildings and 3 contributing structures loosely grouped into a domestic complex and two agricultural complexes. They include a two-story, frame spring house / wash house, a frame meathouse, a one-room brick building that probably served as a secondary dwelling, a double-crib log barn, a large multi-use frame barn, a slatted corn crib with side and central wagon bays and a large granary.
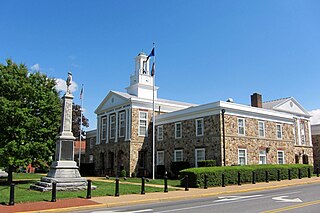
Warren County Courthouse is a historic county courthouse complex located at Front Royal, Warren County, Virginia. It was built in 1935-1936, and is a two-story, stone faced concrete block, Colonial Revival style building. It consists of a central rectangular block with a pedimented gable roof and smaller flanking recessed wings. The central block is topped by a three-stage cupola with an open and domed belfry. Also on the property are the contributing brick clerk's office, brick jail, and two war memorials - a Confederate Monument, dedicated in 1911, and an obelisk honoring veterans of World Wars I and II.
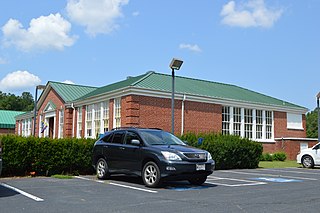
Armstead T. Johnson High School is a historic high school complex for African-American students located near Montross, Westmoreland County, Virginia. The main building was built in 1937, and is a one-story, "U"-shaped Colonial Revival style brick building. Contributing structures on the property include the one-story, frame Industrial Arts Building and the one-story, frame Home Economics Cottage. It was among the first purpose-built high schools for African Americans on the Northern Neck of Virginia.
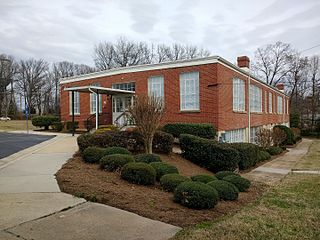
Schoolfield School Complex is a complex of historic school buildings located at Danville, Virginia. The complex consists of Building A, built in 1912 or 1913, Building B, built in 1936 or 1937, and Building C, built in 1939 or 1940. Building A is a 2 1/2-story, Prairie School style brick building with deep eaves that cap a narrow elongated structure, multi-paned massed windows, and horizontal masonry banding. It has an entry tower and addition built in 1933. Building B is a vernacular brick building that operated as a vocational center. Building C is a one-story, brick Colonial Revival style elementary school building. It was originally built as a Public Works Administration project and housed Schoolfield High School. The complex was built by the Riverside & Dan River Cotton Mill Company as part of the mill worker neighborhood called "Schoolfield Village."

The Rowe House is a historic home located at Fredericksburg, Virginia. It was built in 1828, and is a two-story, four-bay, double-pile, side-passage-plan Federal style brick dwelling. It has an English basement, molded brick cornice, deep gable roof, and two-story front porch. Attached to the house is a one-story, brick, two-room addition, also with a raised basement, and a one-story, late 19th century frame wing. The interior features Greek Revival-style pattern mouldings. Also on the property is a garden storage building built in about 1950, that was designed to resemble a 19th-century smokehouse.

Warwick County Courthouses, also known as the Warwick County Courthouse and Clerk's Office, is a historic courthouse and clerk's office located at Newport News, Virginia. The original courthouse was built in 1810, and is a one-story, three-room, T-shaped plan Federal-style brick building. It has a slate-covered gable roof and exterior end chimneys. The building was later enlarged by a side and rear addition. The later courthouse was built in 1884, and is a two-story, Italianate style brick building. It has a rectangular plan and a shallow metal-covered hipped roof with three shallow cross gables. It features a square wood bell cupola that rises above the central projecting bay. Also on the property is a contributing Confederate monument dedicated in 1909. The buildings housed county offices until 1958, when Warwick County, Virginia was annexed by Newport News.
John T. West School, also known as Tanner's Creek School No. 4 and Barborsville School, was a historic school for African-American students located at Norfolk, Virginia. It was built in 1906, and was a two-story, Colonial Revival style brick building with a hipped roof. In 1913, it was doubled in size with an addition to the south and connected via a two-story ell. A one-story brick cafeteria was added in 1950 and a music room about 1960. In 1911, the building hosted the first public African-American high school classes in the city of Norfolk. It continued holding elementary school classes until its closure in 1980. It was demolished in August 2006.
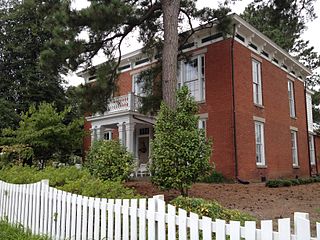
Sutherland House, also known as the Sutherland-Hite House and Logan House, is a historic home located at Petersburg, Virginia. It was built between 1860 and 1862, and is a two-story, three bay, Italianate style brick dwelling. The house incorporates an 1838, one-story, former dwelling as a rear ell, and a frame addition built in 1877. The main house has a double-pile, central passage plan. The house features two unusual chimneys made up of clustered flues on a low-hipped slate roof, tripartite windows, and a Doric order portico at the entry. Also on the property is a contributing two-story, four room brick service building.

Randolph School is a historic school in Richmond, Virginia. The oldest part was constructed in 1896, with additions made in 1900, 1934, and 1952. It is a 2 1/2-story, brick school building in the Italianate style. It features a four-story entrance tower with a mansard roof, ornamental terra cotta string course, brick corbelling and window hoods. Some of the rooms retain their original tin ceilings.

East Suffolk Complex is a historic school complex for African-American students located at Suffolk, Virginia. The complex consists of the East Suffolk Elementary School (1926-1927), East Suffolk High School (1938-1939), and the Gymnasium building (1951). The East Suffolk Elementary School, built as a Rosenwald School, is a one-story, Colonial Revival style, brick school with a central auditorium flanked by classrooms. The East Suffolk High School is a Colonial Revival style, one-story brick building with a double-loaded corridor plan, and eight classrooms. It was built with Public Works Administration funds. A cafeteria wing was added in 1952. The Gymnasium is a concrete block building with applied 5-course American bond brick veneer. The complex closed in 1979. The complex is now a public recreation center.

Hayden High School is a historic high school complex for African-American students located at Franklin, Virginia. The main building was completed in 1953, and is a two-story, "L"-plan brick clad building with two smaller one-story additions. Associated with the main school are two 1969 one-story classroom buildings situated behind the school. Hayden High School is an important site in the fight over both equalization and desegregation of public schools. The school closed in the 1980s, after housing a middle school.

Toms Brook School is a historic school building located at Toms Brook, Shenandoah County, Virginia. It was built in 1935-1936, and is a two-story, "T"-shaped, red brick Colonial Revival style school building. It features a monumental portico with tall columns that support the pediment. A cafeteria addition for the school was completed in 1952.

Charlottesville Coca-Cola Bottling Works is a historic Coca-Cola bottling plant located at Charlottesville, Virginia. It was built in 1939, and is a two-story, reinforced concrete Art Deco style factory faced with brick. It has one-story wing and a detached one-story, 42-truck brick garage supported by steel posts and wood rafters. The design features stepped white cast stone pilaster caps, rising above the coping of the parapet, top the pilasters and corner piers and large industrial style windows. In 1955 a one-story attached brick addition was made on the east side of the garage providing a bottle and crate storage warehouse. In 1981 a one-story, "L"-shaped warehouse built of cinder blocks was added to the plant. The building was in use as a production facility until 1973 and then as a Coca-Cola distribution center until 2010.



