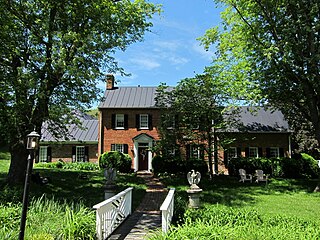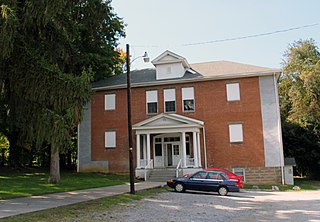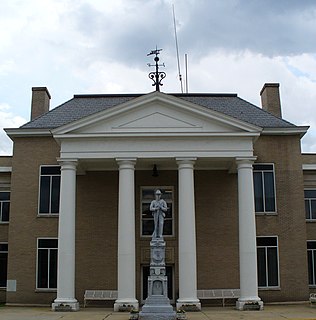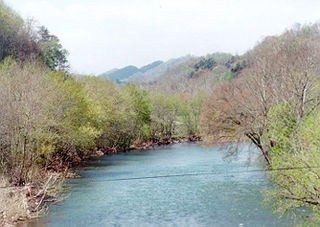
Anderson House is a historic home located at Haymakertown, Botetourt County, Virginia. It was built about 1828, and is a two-story, central-passage-plan dwelling with an unusual asymmetrical four-bay principal facade. A two-story brick west wing and a single story frame ell, were added in 1969. Also on the property are a contributing early 19th-century meathouse, a small frame, early 20th-century barn, and the site of a 19th-century mill pond.

Valley Mill Farm, also known as Eddy's Mill, William Helm House, and Helm/Eddy House, is a historic home and farm located near Winchester, Frederick County, Virginia, USA. The house was built about 1820, and is a two-story, four bay, Federal style dwelling with a gable roof. It has a 1 1/2-story wing dated to the mid-19th century. Also on the property are a contributing former two-story mill, a frame two-story tenant house, a storage shed, and the ruins of two small, unidentified buildings.

Cromer House, also known as Hogan Farm, is a historic home located near Childress, Montgomery County, Virginia. The farmhouse was built about 1860, and is a two-story, three-bay, rectangular single pen log structure. It features a massive brick chimney constructed of oversized bricks with pencilled mortar joints. It has a two-story, frame lean-to addition and a frame wing added in the 1930s. Also on the property is a contributing 19th century frame spring house.

Phlegar Building is a historic office building located at Christiansburg, Montgomery County, Virginia. The original structure was built in the early 19th century, and extensively renovated after 1897. It is a three-story, rectangular brick building with Italianate style decorative details. It features a two-story porch of six bays with turned posts, a spindle frieze, brackets, and turned balusters.

William Barnett House is a historic home located at Alleghany Springs, Montgomery County, Virginia. It is a long two-story, log and frame structure consisting of a number of elements of different dates. The earliest section may date to 1813, and is the central log section with a two-story frame or log addition and adjacent room and a frame two-room section added in the mid-19th century. It has a rear wing and is topped by a standing seam metal gable roof. It features a two-story ornamental porch that spans the entire front of the building with chamfered posts and sawn balusters. Also on the property are a contributing two-story, single-pen log kitchen; a small stone shed-roofed greenhouse; and a corn crib.

East Main Street Historic District is a national historic district located at Christiansburg, Montgomery County, Virginia. The district encompasses 45 contributing buildings and 1 contributing site in the town of Christiansburg. It includes principally single family brick and frame dwellings dated to the late-19th and early-20th centuries. They are reflective of a variety of popular architectural styles, in including Colonial Revival and Queen Anne. It also includes two early 19th century log houses, St. Thomas Episcopal Church, the much altered Christiansburg Municipal Building, the early 20th century former Christiansburg High School buildings, and an elementary school.

North Fork Valley Rural Historic District is a national historic district located near Blacksburg, Montgomery County, Virginia. The district encompasses 125 contributing buildings, 5 contributing sites, and 18 contributing structures. It consists of a significant rural landscape and an important collection of domestic and agricultural buildings, reflecting important agricultural practices in the region from 1745-1940. It includes domestic and agricultural buildings, a historic archaeological site, as well as an early-20th century school, two late-19th century churches, and five mid- to late-19th century industrial resources including three standing mills, a tanyard site, and a brick kiln site.

Red Lane Tavern is a historic inn and tavern located at Powhatan, Powhatan County, Virginia. It was built in 1832, and is a 1 1/2-story, log building set on a brick foundation. The main block has a gable roof and exterior end chimneys. It has a 1 1/2-story kitchen connect to the main block by a one-story addition. The building housed an ordinary from 1836 to 1845. It is representative of a Tidewater South folk house.

Worsham High School, also known as Worsham Elementary and High School and Worsham School, is a historic high school complex located near Farmville, Prince Edward County, Virginia. It was built in 1927, and is a one- to two-story, banked brick building with a recessed, arched entrance showing influences from the Colonial Revival style. The school contains 12 classrooms on two floors arranged in a "U" around a central auditorium/classroom. Also on the property are the contributing agriculture building and cannery, both rectangular cinder block buildings built about 1927. In 1963-1964, the Worsham School was one of four County schools leased by the Prince Edward Free School system, a privately organized but federally supported organization providing free schooling for the African-American students of Prince Edward County.

Dalton Theatre Building is a historic theatre building located at Pulaski, Pulaski County, Virginia. It was built in 1921, and is a three-story, five bay, brick commercial building with a flat roof topped by a one-story square central tower. At the rear of the building was a gable-roofed auditorium and a plain five-story equipment tower serving the stage. The auditorium is designed in the Beaux Arts style. The theater was built for vaudeville, then showed motion pictures into the 1960s. The auditorium section of the building collapsed in 1982.

John Hoge House, also known as the Crozier Eaton House, is a historic home located at Belspring, Pulaski County, Virginia. The original section was built about 1800, as a two-story, log dwelling with a hall-parlor plan. In the third quarter of the 19th century, a major frame addition was made to the house, transforming it to a two-story, three bay, central hall plan dwelling. In addition, Greek Revival decorative additions were made to the interior.

Belle–Hampton, also known as Hayfield, is a historic home located near Dublin, Pulaski County, Virginia. It is a two-story, brick dwelling that consists of two sections. The original section was built about 1826, and is the two-story, three room rear section, with a large two-story two-room addition built about 1879, and obscuring the original front. The house exhibits Federal and Italianate style decorative elements. Among the contributing buildings and structures are a 1931 swimming pool and tennis court; a probable kitchen/ washhouse / slave dwelling, barn, granary, and a meathouse that date to the 19th century. The property also includes the site of a private coal-mining operation with a well-preserved commissary building and blacksmith shop. The property was the home, farm and industrial operation of James Hoge Tyler, industrialist, agricultural and industrial promoter, and governor of Virginia from 1898 to 1902.

Harshbarger House is a historic home located at Hollins, Roanoke County, Virginia. It is a two-story dwelling consisting of a late 18th-century, stone, two-story, one-room section with an early 19th-century brick addition. The stone section was built in 1797, and the brick section was added about 1825. A kitchen is attached to the main house by a modern addition.

Lantz Mill, also known as Lantz Roller Mill, is a historic grist mill located at Lantz Mills, near the town of Edinburg in Shenandoah County, Virginia. It was rebuilt in 1865, after being destroyed by Union troops in 1864 during "The Burning", an American Civil War military action conducted by General Philip Sheridan in the Valley Campaigns of 1864. It is a 2 1/2-story frame building erected with post-and-beam construction. It sits on an eight foot high limestone foundation and has a steep standing seam metal gable roof. Four additions were made to the mill in the early 20th century. The mill foundation, mill race (contributing), and mill-dam were constructed some time before 1813. The mill closed in the late-1970s.

Tazewell Historic District is a national historic district located at Tazewell, Tazewell County, Virginia. The district encompasses 112 contributing buildings in central business district and surrounding residential area of the town of Tazewell.

The Williams House, also known as the Clinch Valley Coal and Iron Company Office, is a historic home and office located at Richlands, Tazewell County, Virginia. It was built in 1890, and is a 2 1/2-story, frame Georgian Revival style dwelling. It has a hipped roof with pedimented dormers and features a one-story, hip-roofed front porch supported by six slender Tuscan order columns. It originally served as the office for the Clinch Valley Coal and Iron Company, developer of Richlands. The building was sold in 1901 to Dr. William R. Williams, who used it as a residence. In 1984, it became the location of the town's branch of the Tazewell County Public Library.

Maiden Spring is a historic home and farm complex and national historic district located at Pounding Mill, Tazewell County, Virginia. The district encompasses eight contributing buildings, two contributing sites, and one contributing structure. The main house consists of a large two-story, five-bay, frame, central-passage-plan dwelling with an earlier frame dwelling, incorporated as an ell. Also on the property are the contributing meat house, slave house, summer kitchen, horse barn, the stock barn, the hen house, the granary / corn crib, the source of Maiden Spring, the cemetery, and the schoolhouse. It was the home of 19th-century congressman, magistrate and judge Rees Bowen (1809–1879) and his son, Henry (1841-1915), also a congressman. During the American Civil War, Confederate Army troops camped on the Maiden Spring Farm.

Old Kentucky Turnpike Historic District is a national historic district located at Cedar Bluff, Tazewell County, Virginia. The district encompasses 35 contributing buildings, 3 contributing sites, and 3 contributing structures along Indian Creek Road and Indian Creek. They date from the late-19th to mid-20th centuries. Notable resources include the concrete bridge, steel railroad trestle, Cecil-Watkins House, Ratliff House, Cedar Bluff Presbyterian Church, the boyhood home of Governor George C. Peery (1873–1952), Thomas Cubine House, Gillespie House, the Old Cedar Bluff High School, Cedar Bluff High School (1906), and the Old Cedar Bluff Town Hall. Also located in the district is the separately listed Clinch Valley Roller Mills.

Fairview Farm is a historic home located near Front Royal, Warren County, Virginia. It was built during the last quarter of the 18th century, and is a two-story, nearly square, timber frame dwelling. It has a hipped roof and two exterior chimneys. It also has two-story porches rebuilt during the restoration in 1984.

The Rowe House is a historic home located at Fredericksburg, Virginia. It was built in 1828, and is a two-story, four-bay, double-pile, side-passage-plan Federal style brick dwelling. It has an English basement, molded brick cornice, deep gable roof, and two-story front porch. Attached to the house is a one-story, brick, two-room addition, also with a raised basement, and a one-story, late 19th century frame wing. The interior features Greek Revival-style pattern mouldings. Also on the property is a garden storage building built in about 1950, that was designed to resemble a 19th-century smokehouse.



























