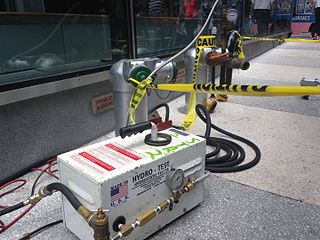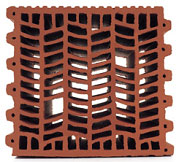
A firefighter is a first responder trained in firefighting, primarily to control and extinguish fires that threaten life and property, as well as to rescue persons from confinement or dangerous situations. Male firefighters are sometimes referred to as firemen.

A fire hydrant, fireplug, or firecock (archaic) is a connection point by which firefighters can tap into a water supply. It is a component of active fire protection. Underground fire hydrants have been used in Europe and Asia since at least the 18th century. Above-ground pillar-type hydrants are a 19th-century invention.

A hydrostatic test is a way in which pressure vessels such as pipelines, plumbing, gas cylinders, boilers and fuel tanks can be tested for strength and leaks. The test involves filling the vessel or pipe system with a liquid, usually water, which may be dyed to aid in visual leak detection, and pressurization of the vessel to the specified test pressure. Pressure tightness can be tested by shutting off the supply valve and observing whether there is a pressure loss. The location of a leak can be visually identified more easily if the water contains a colorant. Strength is usually tested by measuring permanent deformation of the container.

Firefighting is a profession aimed at controlling and extinguishing fire. A person who engages in firefighting is known as a firefighter or fireman. Firefighters typically undergo a high degree of technical training. This involves structural firefighting and wildland firefighting. Specialized training includes aircraft firefighting, shipboard firefighting, aerial firefighting, maritime firefighting, and proximity firefighting.

A curtain wall is an exterior covering of a building in which the outer walls are non-structural, instead serving to protect the interior of the building from the elements. Because the curtain wall facade carries no structural load beyond its own dead load weight, it can be made of lightweight materials. The wall transfers lateral wind loads upon it to the main building structure through connections at floors or columns of the building.

Seismic retrofitting is the modification of existing structures to make them more resistant to seismic activity, ground motion, or soil failure due to earthquakes. With better understanding of seismic demand on structures and with our recent experiences with large earthquakes near urban centers, the need of seismic retrofitting is well acknowledged. Prior to the introduction of modern seismic codes in the late 1960s for developed countries and late 1970s for many other parts of the world, many structures were designed without adequate detailing and reinforcement for seismic protection. In view of the imminent problem, various research work has been carried out. State-of-the-art technical guidelines for seismic assessment, retrofit and rehabilitation have been published around the world – such as the ASCE-SEI 41 and the New Zealand Society for Earthquake Engineering (NZSEE)'s guidelines. These codes must be regularly updated; the 1994 Northridge earthquake brought to light the brittleness of welded steel frames, for example.
In firefighting, the policy of two-in, two-out refers to United States Occupational Safety and Health Administration (OSHA) policy 29 CFR 1910.134(g)(4)(i). The respiratory protection standard requires that workers engaged in fighting interior structural fires work in a buddy system; at least two workers must enter the building together, so that they can monitor each other's whereabouts as well as the work environment. There must also be at least two standby personnel outside the fire area prepared to rescue the inside firefighters should the need arise. One of these outside firefighters must actively monitor the status of the inside fighters but the second outside firefighter may perform a variety of other duties, such as pump operations, incident commander or outside hose line operation. There are no provisions in the standard to waive the requirements for either the "two-inside firefighters" or the "two-outside firefighters", although the circumstances under which this provision applies are more limited than generally understood.

An aerial work platform (AWP), also known as an aerial device, elevating work platform (EWP), cherry picker, bucket truck or mobile elevating work platform (MEWP) is a mechanical device used to provide temporary access for people or equipment to inaccessible areas, usually at height. There are distinct types of mechanized access platforms and the individual types may also be known as a "cherry picker", "boom lift" or "scissor lift".
Firefighting jargon includes a diverse lexicon of both common and idiosyncratic terms. One problem that exists in trying to create a list such as this is that much of the terminology used by a particular department is specifically defined in their particular standing operating procedures, such that two departments may have completely different terms for the same thing. For example, depending on whom one asks, a safety team may be referred to as a standby, a RIT or RIG or RIC, or a FAST. Furthermore, a department may change a definition within its SOP, such that one year it may be RIT, and the next RIG or RIC.
This glossary of wildfire terms is a list of definitions of terms and concepts relevant to wildfires and wildland firefighting. Except where noted, terms have largely been sourced from a 1998 Fireline Handbook transcribed for a Conflict 21 counter-terrorism studies website by the Air National Guard.
This is a glossary of firefighting equipment.

A house plan is a set of construction or working drawings that define all the construction specifications of a residential house such as the dimensions, materials, layouts, installation methods and techniques.

The Charleston Sofa Super Store fire disaster occurred on the evening of June 18, 2007, in Charleston, South Carolina, and killed nine firefighters. This was the deadliest firefighter disaster in the US since the September 11 attacks. Though the fire was believed to have started in some discarded furniture in the loading dock area, the exact source of ignition remains undetermined.

Progressive collapse is the process where a primary structural element fails, resulting in the failure of adjoining structural elements, which in turn causes further structural failure.

The Baltimore City Fire Department (BCFD) provides fire protection and emergency medical services to the city of Baltimore, Maryland, United States. Founded in 1797 and established in 1859, the Baltimore City Fire Department covers an area of 81 square miles (210 km2) of land and 11 square miles (28 km2) of water, with a resident population of over 640,000 and a daytime population of over 1,000,000. The BCFD responds to approximately 235,000 emergency calls annually. There are two International Association of Fire Fighters (IAFF) locals; IAFF 734 for firefighters and IAFF 964 for officers.

Structural integrity and failure is an aspect of engineering that deals with the ability of a structure to support a designed structural load without breaking and includes the study of past structural failures in order to prevent failures in future designs.
Robustness is the ability of a structure to withstand events like fire, explosions, impact or the consequences of human error, without being damaged to an extent disproportionate to the original cause – as defined in EN 1991-1-7 of the Accidental Actions Eurocode.

Demolition is the science and engineering in safely and efficiently tearing down of buildings and other artificial structures. Demolition contrasts with deconstruction, which involves taking a building apart while carefully preserving valuable elements for reuse purposes.

The infill wall is the supported wall that closes the perimeter of a building constructed with a three-dimensional framework structure. Therefore, the structural frame ensures the bearing function, whereas the infill wall serves to separate inner and outer space, filling up the boxes of the outer frames. The infill wall has the unique static function to bear its own weight. The infill wall is an external vertical opaque type of closure. With respect to other categories of wall, the infill wall differs from the partition that serves to separate two interior spaces, yet also non-load bearing, and from the load bearing wall. The latter performs the same functions of the infill wall, hygro-thermically and acoustically, but performs static functions too.














