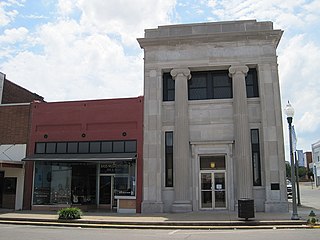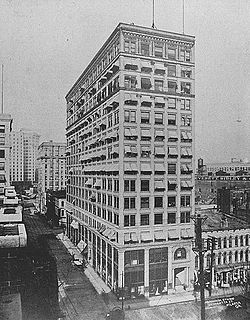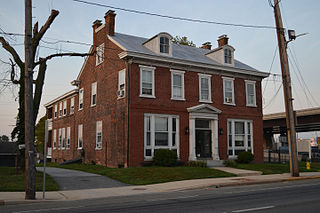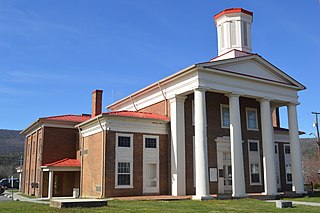
Baton Rouge station is a historic train station located at 100 South River Road in downtown Baton Rouge, Louisiana. The building now houses the Louisiana Art and Science Museum.

The Pony Express Terminal, also known as the B. F. Hastings Bank Building, is a historic commercial building at 1000 2nd Street in Sacramento, California. Built in 1852, it was the western endpoint of the Pony Express from 1860 to 1861, the period of the service's operation. It was declared a National Historic Landmark in 1966. It now houses a museum dedicated to the history of Wells Fargo, and is part of Old Sacramento State Historic Park, itself a National Historic Landmark District.

This is a list of the National Register of Historic Places listings in Stearns County, Minnesota. It is intended to be a complete list of the properties and districts on the National Register of Historic Places in Stearns County, Minnesota, United States. The locations of National Register properties and districts for which the latitude and longitude coordinates are included below, may be seen in an online map.

The National Bank of Commerce Building is a historic commercial building at 200 S. Pruett St. in downtown Paragould, Arkansas. It is a two-story structure, built out of cut stone, with a center entrance recessed in a two-story opening with flanking Ionic columns. This Classical Revival style building, probably the finest of its style in Greene County, and the least-altered bank building of the period in Paragould, was designed by the Memphis firm of Hankers and Cairns and was built in 1923.

This is a list of the National Register of Historic Places listings in Lyon County, Minnesota. It is intended to be a complete list of the properties and districts on the National Register of Historic Places in Lyon County, Minnesota, United States. The locations of National Register properties and districts for which the latitude and longitude coordinates are included below, may be seen in an online map.

Callicoon National Bank, also known as Delaware Free Library, is a historic bank building located at Callicoon in Sullivan County, New York. It was built in 1913 and is a two-story masonry building, rectangular in plan with a flat roof. The symmetrical bluestone facade features a pedimented entrance with Ionic order columns in antis. A bank occupied the building until 1967; in 1970 it was occupied by the library.

The Farmers and Merchants Bank-Masonic Lodge is historic commercial and fraternal building at 288 North Broadway in Booneville, Arkansas. It is a two-story structure, with Colonial Revival and Early Commercial architecture. It was listed on the National Register of Historic Places in 1993.

This is a list of the National Register of Historic Places listings in Lac qui Parle County, Minnesota. It is intended to be a complete list of the properties and districts on the National Register of Historic Places in Lac qui Parle County, Minnesota, United States. The locations of National Register properties and districts for which the latitude and longitude coordinates are included below, may be seen in an online map.

Peoples National Bank and Trust Company Building is a historic bank building located at White Plains, Westchester County, New York. It was built in 1929 and is a nine-story commercial building in the Classical Revival style. It has an L-shaped plan and features highly finished limestone and brick materials and terra cotta ornament at the street level. Above the two-story base, the building remaining stories are built of brick with limestone trim.

The J. Mack Robinson College of Business Administration Building is a 14-story highrise at the corner of Broad and Marietta streets in the Fairlie-Poplar district of downtown Atlanta, which houses the business school of Georgia State University. When completed in 1901 as the Empire Building, it was the first steel-frame structure and the tallest in the city, until surpassed by the Candler Building in 1906.

The Potters National Bank was a regional bank located in East Liverpool, Ohio, United States. It opened in 1881, and operated until its acquisition by National City Corp. in 1993, as a member bank of Ohio Bancorp.

The Isleton Chinese and Japanese Commercial Districts is located in Isleton, California in the Sacramento–San Joaquin River Delta, a large agricultural area in Sacramento County, California. Also known as the Isleton Asian American District, it served as the commercial and social center for both the town's Chinese and Japanese residents and the laborers working in nearby canneries, farms, and ranches. Isleton Asian American District is the only Asian community built in the Delta during the 1920s, and the architectural style of the buildings in the districts, particularly the use of pressed tin siding, is unique to other Delta Asian communities and to the town of Isleton.

Butler County National Bank, also known as the Lafayette Building and Butler Branch Mellon Bank, is a historic bank building located at Butler, Butler County, Pennsylvania. It is located next to the Butler County Courthouse and is considered the first "skyscraper" in Butler. It was built in 1902-1903, and is a six-story, five bay by five bay, brick and stone building in the French Renaissance Revival style. A two-story addition was built in 1929. The front entrance is placed within a curved section at the 90-degree corner facing Diamond Park. The building housed Butler's post office from 1903 to 1913. In 1992-1993, the building was rehabilitated into an apartment building.

Newport National Bank is a historic bank building located at Newport, New Castle County, Delaware. It was built in 1864, and is a 2 1/2-story, five bay by three bay, brick building with a gable roof. It has a two-story service wing. The building was renovated in 1927 in the Colonial Revival style. The buildings contained both a residence and the bank, reflecting bank rules which required that the cashier and family reside in the building as a security measure.

The Bank of Oberlin, located at 187 S. Penn in Oberlin, Kansas, was a bank whose building was constructed in 1886. The building, also known as the Decatur County Courthouse and as First National Bank of Oberlin, was listed on the National Register of Historic Places since 1994.

New Castle Historic District is a national historic district located at New Castle in Craig County, Virginia, United States. It encompasses 111 contributing buildings, 2 contributing sites, and 1 contributing object in the central business district and surrounding residential areas of New Castle. The focal point of the district is the Craig County Courthouse. It was built about 1850, and is a temple-form structure with shallow gable roof, a two-story tetrastyle Greek Doric order portico and wooden hexagonal cupola. Associated with the courthouse is the sheriff's house and old jail. Other notable buildings include the Central Hotel, First National Bank Building, Layman Insurance Agency building, Givens-McCartney House (1837), Caldwell-Berger-Lamb House, Bank of New Castle, Farmers and Merchants (F&M) Bank of Craig County (1917-1920), Wagener Brothers Store, Bill Caldwell General Store, George W. Craft, New Castle Methodist Episcopal Church, and Masonic Temple (1940).

The Bank of Marshall Building is a historic commercial building at the southeast corner of Main and Center Streets in downtown Marshall, Arkansas. It is a 1-1/2 story brick masonry structure, built in 1913-14 by Jasper Treece, a local builder, in a vernacular Colonial Revival style. Its front facade is three bays wide, with an arched window bay to the left of the central entrance, and a square window bay to the right. A narrow band of windows is set in the half story, highlighted by bands of stone acting as sills and lintels. The bank, established in 1914, and apparently failed during the Great Depression.

The Farmers Bank Building is a historic commercial building at Main and Walnut Streets in Leslie, Arkansas. It is a single-story brick structure, with its entrance angled at the street corner. The main facade is three bays wide, all with round arches trimmed in limestone. Built about 1910, this Romanesque Revival building house the Farmers Bank until it failed in the 1930s, and then the local post office for a time.

The Guttenberg State Bank, also known as the People's Bank, is a historic building located in Guttenberg, Iowa, United States. The bank was incorporated in May 1900 with John P. Eckert was its president. The bank was also referred to as "Eckert Bank". They built this building two years later. It is a two-story brick structure that features a round tower with a conical roof on the corner. The second floor windows are topped with inlaid brick arches that combines with a brick stringcourse. Above is a brick cornice.

Henry County Savings Bank is a historic building located in Mount Pleasant, Iowa, United States. Because this two story, brick Italianate structure was built specifically as a bank, it features a chamfered corner, which was commonly used to designate a bank in the last quarter of the 19th century. Other features typical of an Italianate commercial building include segmental arched windows, a corbeled brick frieze, and a bracketed metal cornice. The building was listed on the National Register of Historic Places in 1991.
























