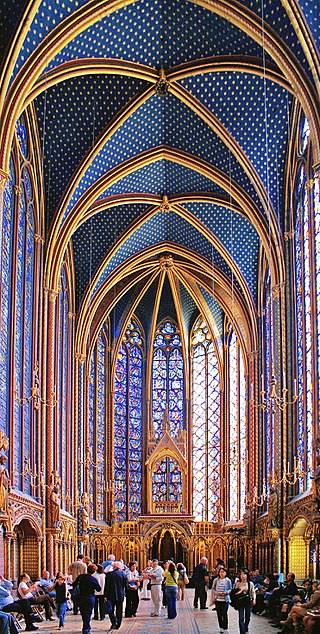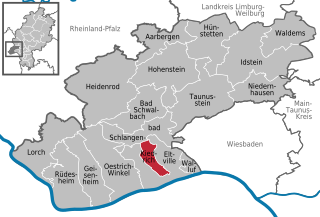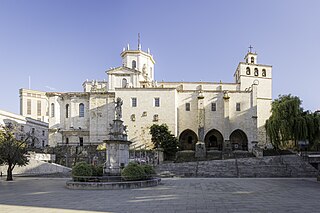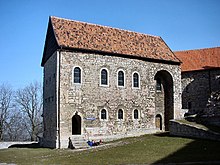Architecture
This special form of church building that was used in medieval European architecture up to the 13th century had two churches built on two levels, one above the other, usually with the same floor plan, but there are exceptions such as the Imperial Chapel of St. Ulrich in Goslar. The earlier arrangement of the two chapel floors, which was purported to enable a "separation between the lower and upper classes of the Middle Ages", in which the lower chapel was assigned to the "common people" and the upper chapel to the "feudal lords" and their families is not substantiated by any evidence. Instead, it is more likely that the distinction was either between a public lower chapel, where the ruler celebrated mass with guests before official events or during state visits, and a private upper chapel, where the lord's family worshipped; or between an upper chapel which was reserved for estate services and a lower chapel used as a crypt and also for requiem masses. In these Romanesque chapels the upper and lower levels were usually connected by a secondary aperture in the floor of the upper chapel. The double chapel had numerous architectural successors, notably the charnel house, a combination of cemetery chapel and ossuary, but also in numerous two-storey cemetery chapels in southern Germany, Austria and Bohemia. Where they function purely as cemetery chapels, double chapels are usually dedicated to Saint Michael. The lower chapel was given the character of an ossuary, as a Late Gothic relic chapel and memorial for the fallen after the failure of the feudal crusades (e.g. Kiedrich or Görlitz).

The Sainte-Chapelle is a royal chapel in the Gothic style, within the medieval Palais de la Cité, the residence of the Kings of France until the 14th century, on the Île de la Cité in the River Seine in Paris, France.

Goslar is a historic town in Lower Saxony, Germany. It is the administrative centre of the district of Goslar and is located on the northwestern slopes of the Harz mountain range. The Old Town of Goslar with over 1.500 timber houses and the Mines of Rammelsberg are UNESCO World Heritage Sites for their millennium-long testimony to the history of ore mining and their political importance for the Holy Roman Empire and Hanseatic League. Each year Goslar awards the Kaiserring to an international artist, called the "Nobel Prize" of the art world.

Aachen Cathedral is a Catholic church in Aachen, Germany and the cathedral of the Diocese of Aachen.

Telavi is the main city and administrative center of the eastern Georgian province of Kakheti. As of the 2017 Census, its population was 19,751. The city is located on the foothills of the Tsiv-Gombori Range at 500–800 m (1,600–2,600 ft) above sea level.

Noravank is a 13th-century Armenian monastery, located 122 km from Yerevan in a narrow gorge made by the Amaghu River, near the town of Yeghegnadzor in Armenia. The gorge is known for its tall, sheer, brick-red cliffs, directly across from the monastery. The monastery is best known for its two-storey Surb Astvatsatsin Church, which grants access to the second floor by way of a narrow stone-made staircase jutting out from the face of building.

The Upper Swabian Baroque Route is a tourist theme route through Upper Swabia, following the themes of "nature, culture, baroque". The route has a length of about 500 km. It was established in 1966, being one of the first theme routes in Germany. There is an extension to the route into Switzerland and Austria around Lake Constance.

Makaravank is a 10th-13th century church complex near the Achajur village of Tavush Province, Armenia, located on the slope of Paitatap Mountain. The complex of Makaravank ranks among Aghtamar, Bgheno-Noravank, Gandzasar with its originality, richness and variety of ornaments and occupies an important place in Armenian architecture.

Kiedrich is a municipality in the Rheingau-Taunus-Kreis in the Regierungsbezirk of Darmstadt in Hesse, Germany.

Gebhard of Constance was a bishop of Constance from 979 until 995. He founded the Benedictine abbey of Petershausen in 983. Regarded as a Christian saint, his feast day is 27 August.

Zar is a village in the Kalbajar District of Azerbaijan.

Sanahin Monastery is an Armenian monastery founded in the 10th century in Sanahin in the Lori Province of Armenia.

Holy Mother of God Cathedral of Avan is a ruined 6th-century church located in the Avan District of Yerevan, the capital of Armenia. It is the oldest surviving church inside Yerevan's city limits.

The architecture of Poland includes modern and historical monuments of architectural and historical importance.

Santander Cathedral is located in the Spanish city of Santander. Its structure is mainly Gothic, although it has been extended and renovated in later times.

The architecture of Luxembourg probably extends back to the Treveri, a Celtic tribe who prospered in the 1st century BC. A few ruins remain from the Roman occupation but the most significant contributions over the centuries have been the country's castles and churches. Today there is a veritable architectural boom as Luxembourg's economic prosperity provides a basis for developments in the financial, EU and cultural sectors with a number of world-class buildings.

The Imperial Palace of Goslar is a historical building complex at the foot of the Rammelsberg hill in the south of the town of Goslar north of the Harz mountains, central Germany. It covers an area of about 340 by 180 metres. The palace grounds originally included the Kaiserhaus, the old collegiate church of St. Simon and St. Jude, the palace chapel of St. Ulrich and the Church of Our Lady (Liebfrauenkirche). The Kaiserhaus, which has been extensively restored in the late 19th century, was a favourite imperial residence, especially for the Salian emperors. As early as the 11th century, the buildings of the imperial palace had already so impressed the chronicler Lambert of Hersfeld that he described it as the "most famous residence in the empire". Since 1992, the palace site, together with the Goslar's Old Town and the Rammelsberg has been a UNESCO World Heritage Site because of its millennium-long association with mining and testimony to the exchange and advancement of mining technology throughout history.

The church known as Goslar Cathedral was a collegiate church dedicated to St. Simon and St. Jude in the town of Goslar, Germany. It was built between 1040 and 1050 as part of the Imperial Palace district. The church building was demolished in 1819–1822; today, only the porch of the north portal is preserved. It was a church of Benedictine canons. The term Dom, a German synecdoche used for collegiate churches and cathedrals alike, is often uniformly translated as 'cathedral' into English, even though this collegiate church was never the seat of a bishop.

Romanesque architecture is an architectural style of medieval Europe characterised by semi-circular arches. The term "Romanesque" is usually used for the period from the 10th to the 12th century with "Pre-Romanesque" and "First Romanesque" being applied to earlier buildings with Romanesque characteristics. Romanesque architecture can be found across the continent, diversified by regional materials and characteristics, but with an overall consistency that makes it the first pan-European architectural style since Imperial Roman Architecture. The Romanesque style in England is traditionally referred to as Norman architecture.



















