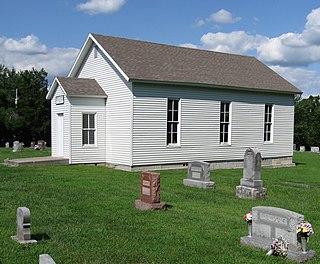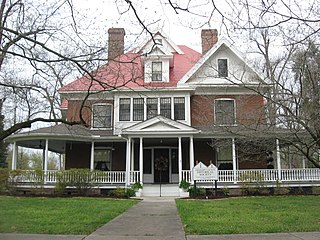
The Kraus House, also known as the Frank Lloyd Wright House in Ebsworth Park, is a house in Kirkwood, Missouri designed by architect Frank Lloyd Wright. The house was designed and constructed for Russell and Ruth Goetz Kraus, and the initial design was conceived in 1950. Construction continued until at least 1960 and was never formally completed. The owners lived in the house for about 40 years.

Herbert and Katherine Jacobs First House, commonly referred to as Jacobs I, is a single family home located at 441 Toepfer Avenue in Madison, Wisconsin, United States. Designed by noted American architect Frank Lloyd Wright, it was constructed in 1937 and is considered by most to be the first Usonian home. It was designated a National Historic Landmark in 2003.

The Dr. Generous Henderson House is a historic home located at 1016 The Paseo, once one of the most prestigious areas of Kansas City, Missouri.

The David Gordon House and Collins Log Cabin are two historic homes located at Columbia, Missouri. The David Gordon House is a two-story, frame I-house. The 13-room structure incorporates original construction from about 1823 and several additions from the 1830s, 1890s and 1930s. The Collins Log Cabin was built in 1818, and is a single pen log house of the story and a loft design. They represent some of the first permanent dwellings in Columbia. The House has been relocated from Stephens Lake Park to the campus of the Boone County Historical Society.

Windsor Harbor Road Bridge is a historic Pratt through truss bridge located at Kimmswick, Jefferson County, Missouri. It was built in 1874-1875 by the Keystone Bridge Company; the bridge was dismantled and re-erected at its present site in 1930. It measures 20.3 feet wide and the span is 123.3 feet.

Roaring River State Park is a public recreation area covering of 4,294 acres (1,738 ha) eight miles (13 km) south of Cassville in Barry County, Missouri. The state park offers trout fishing on the Roaring River, hiking on seven different trails, and the seasonally open Ozark Chinquapin Nature Center.

Old Rock House, also known as Shapley Ross House, is a historic home located at Moscow Mills, Lincoln County, Missouri. It was built between about 1818 and 1821, and is a two-story, five bay, Classical Revival style squared rubble limestone dwelling, with a two-story rear ell added about 1870. The house measures 56 feet, 6 inches, wide and 46 feet, 3 1/2 inches, deep.

The John W. Boone House, also known as the Stuart P. Parker Funeral Home, is a historic home located at Columbia, Missouri. It was built about 1890, and is a two-story frame house that measures roughly 46 feet by 45 feet. It was the home of ragtime musician John William 'Blind' Boone. The home, which is owned by the City of Columbia, had fallen into a state of severe disrepair, but is now under restoration

Bond's Chapel Methodist Episcopal Church, also known as Bond's Chapel, is a historic Methodist Episcopal church located near Hartsburg, Missouri. It was built in 1883-1884, and is a simple rectangular frame building, set on piers composed of creek rock and mortar. It measures 24 feet by 33 feet and has a front gable roof and vestibule.

The Chatol also known as The Chance Guest House is a historic home located at Centralia, Missouri. It was built in 1940, and is a large, two-story residence, "U"-shaped in plan, with a basement. It is reflective of the Streamline Moderne and International Style architecture. The house measures approximately 136 feet by 92 feet. It was constructed in a swampy location and has steel footings on a concrete foundation, with a spring system employed in the walls. It features strips of louvered windows in the sun room and the wood and metal framed casement windows that traverse the walls and most of the squared and curved corners of the house.

The Columbia station, also known as Missouri, Kansas, and Texas Railroad Depot or Katy Station, was built in 1909 by the Missouri–Kansas–Texas Railroad in downtown Columbia, Missouri. The station was one of two train stations serving Columbia in the 20th century, the other being the Wabash Railroad Station and Freight House constructed the same year. The building is the terminus of the MKT Trail, a rails-to-trails project that was built on the former spur of the railroad. Having housed a popular local restaurant named "Katy Station" after the building, it now houses a bar name "Shiloh's."

The Wilhelm Pelster House-Barn, also known as the Pelster-Panhorst House-Barn, is a historic home and barn located near New Haven, Franklin County, Missouri. It was built by German immigrant Wilhelm Pelster between about 1860 and 1864, and is a combined house and barn of Fachwerk construction. The banked half-timbered and masonry building has four interior levels and measures approximately 60 feet wide by 53 feet deep.

Kotthoff-Weeks Farm Complex is a historic antebellum era home and farm located near Hermann, Gasconade County, Missouri. The farmhouse and barn were built between about 1850 and 1861, and are of heavy timber frame and stone buildings in the Fachwerk form. The house measures approximately 58 feet by 26 feet and features a stone chimney and fireplace. Also on the property is the contributing log smokehouse.

Carroll Stagecoach Inn, also known as Costello Farm, was a historic inn located near Oregon, Holt County, Missouri. It was built in 1844, and was a two-story rectangular building of wood framing built on a limestone foundation. It measured 35 feet by 17 feet and had a gable roof. An addition was made in 1924. Also on the property were the contributing pole barn (1844), sawmill, and the grave of Jesse Carroll.

Moore House, also known as the James Handy and Mary Hunter Moore House, is a historic home located at Charleston, Mississippi County, Missouri. It was built in 1899-1900, and is a 2 1/2-story, Colonial Revival style red brick dwelling. It measures approximately 65 feet by 47 feet and is topped by a hipped roof with gables. The front facade features a columned and balustraded veranda, with pedimented entry. The building houses the Mississippi County Historical Society.

St. James Chapel, also known as the St. James United Methodist Church, is a historic Methodist chapel located at St. James, Phelps County, Missouri. It was built in 1868, and is a one-story red brick building with Gothic Revival and Romanesque Revival style design elements. It measures 40 feet by 60 feet, and has a gable roof. It features a bell tower topped by a dome.

Buckner House is a historic home located at Marshall, Saline County, Missouri. It was built in 1906, and is a two-story, three bay, Classical Revival style frame dwelling with a hipped roof. It measures 48 feet by 48 feet and rests on a cut stone and concrete foundation. The front facade features an elaborate double porch.

Marshall Hotel, also known as the Dunn Hotel, is a historic American hotel building located at Sikeston, Scott County, Missouri. It was built in 1910, and is a three-story, red brick commercial building with a shed roof. It measures 70 feet by 120 feet and features a cast iron storefront and segmental arched windows.

Sikeston St. Louis, Iron Mountain and Southern Railway Depot, also known as the Sikeston Missouri Pacific Railroad Depot, is a historic train station building located at Sikeston, Scott County, Missouri. It was built in 1916-1917 by the St. Louis, Iron Mountain and Southern Railway, and is a one-story, rectangular brick building measuring 24 feet by 100 feet. It has a hipped, red ceramic tile roof with wide eaves supported by curvilinear brackets. It houses a local history museum.




















