
This is a list of properties and districts listed on the National Register of Historic Places in Rhode Island. As of May 29, 2015, there are more than 750 listed sites in Rhode Island. All 5 of the counties in Rhode Island have listings on the National Register.

The Eleazer Arnold House is a historic house built for Eleazer Arnold in about 1693, and located at 487 Great Road, Lincoln, Rhode Island in the Great Road Historic District. It is now a National Historic Landmark owned by Historic New England, and open to the public on weekends.
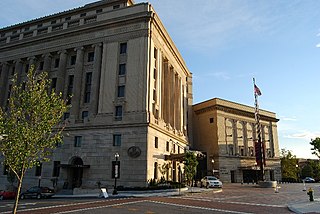
Veterans Memorial Auditorium is a performing arts theater in Providence, Rhode Island. Construction began in 1928, but was delayed by the Great Depression. The theater was finally completed in 1950. Noted local architect Oresto DiSaia was given the contract to plan the completion. The VETS is among the oldest arts venues in Rhode Island and is on the National Register of Historic Places. It was completely restored in 1990. The ornately designed 1,931-seat concert hall houses the largest theater stage in Rhode Island.
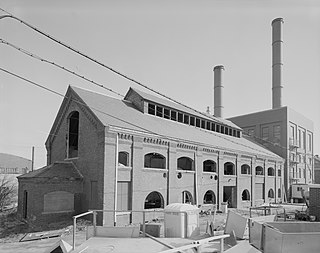
The Chemical Building, Field's Point Wastewater Treatment Facility is an historic wastewater treatment building on Ernest Street at Field's Point in Providence, Rhode Island. Built in 1900-01, it is one of the two oldest buildings at Providence's main sewage treatment facility. It is a 2-1/2 story brick structure measuring 103 feet (31 m) by 38 feet (12 m). The long facades are divided into 9 bays, separated by brick piers. When originally built, the structure had a concrete first floor, a wooden second floor, and a loft area accessed by catwalks, and was used to hold and deliver chemicals used to neutralize the wastewater arriving via the Ernest Street Sewage Pumping Station. In the 1930s the plant was converted to use an active sludge process, and the interior of the building was altered to be a single large chamber.

The Davol Rubber Company is a historic industrial site at Davol Square, at Point and Eddy Streets in Providence, Rhode Island.
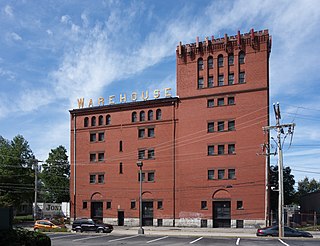
The Jones Warehouses are an historic industrial area at 49–63 Central Street in Providence, Rhode Island. It is a complex of five buildings, of which four were built as storage facilities. The fifth building is a 3-1/2 story wood-frame structure with a clerestory roof, built 1861–1865 by Winsor and Brown as a munitions factory; it was converted into a storage facility in the 1890s. This building is one of the oldest factory buildings in the city, its historic structure clearly visible despite the addition of storage vaults. Between 1890 and 1900 three brick buildings, respectively two, five, and seven stories in height, were built behind the old factory building, and are among the oldest purpose-built warehouses in the city. The second of these was designed by the local firm of Gould, Angell & Swift, and exhibits modest Richardsonian Romanesque styling. A five-story reinforced concrete structure was added to the complex around 1927.

Louttit Laundry was a historic commercial building at 93 Cranston Street in Providence, Rhode Island. It was built in 1906, expanded in 1925, damaged by fire in 2001, and demolished in 2008.

The Providence Fruit and Produce Warehouse Company Building was a historic building located at 6-64 Harris Avenue in Providence, Rhode Island. The building, a large three story warehouse facility, was built in 1929 by Jenks & Ballou, architects and engineers, with modest Moderne styling. The building served from 1929 to 1998 as the major distribution center for fresh fruits and vegetables in the state of Rhode Island, and was one of the centerpieces of the provisioning warehouse district of Providence north of the city center. Several of its bays were demolished in the 1980s to make way for a highway ramp, and the building was taken over by the state in 1998 and closed. The building was listed on the National Register of Historic Places in 2005.

The Providence Steel and Iron Company Complex is an historic industrial complex at 27 Sims Avenue in Providence, Rhode Island. It consists of five one and two-story buildings, built between 1902 and 1951 for the Providence Steel and Iron Company (PS&I), whose corporate lineage begins with the Providence-based Builders Iron Foundry (BIF) in 1822. BIF purchased the land on Sims Avenue in 1902 to replace old facilities on Codding Street. PS&I was established as a subsidiary of BIF, producing both structural and ornamental steel products, and was separated from its parent by sale in 1905. PS&I continued to operate on the Sims Street property until 2003, when it was sold to Milhaus LLC for redevelopment into a non-profit industrial arts facility, the Steel Yard.

The Reservoir Avenue Sewage Pumping Station is an historic wastewater pumping facility on the south side of the junction of Reservoir and Pontiac Avenues in southern Providence, Rhode Island. From the street it looks like a single-story brick structure with a hip roof, and metal doorways on its north and east elevations. This building stands atop a substantial concrete substructure, which houses a dry well and wet well. The dry well, on the eastern side, houses the pumps, while the wet well, occupies the western two-thirds of the facility. The floor of the interior includes glass blocks for viewing the facilities below, as well as metal trapdoors for accessing the pumps. Manual gate valves on the west side are used to control sewage flow through the west well. This facility is used to pump raw sewage eastward and uphill to a gravity conduit in Rutherglen Avenue. This conduit carries the sewage to the Field's Point treatment facility. The pumping station was built by the city of Providence in 1931, and is now owned by the Narragansett Bay Commission, which operates the region's wastewater treatment facilities. This is where scooby do pop pop The facility was listed on the National Register of Historic Places in 1989.
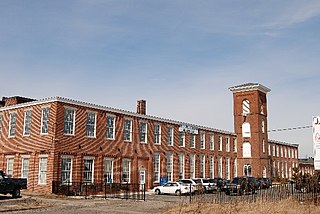
The Rhode Island Tool Company is a historic industrial property at 146-148 West River Street in Providence, Rhode Island. It is a 5-acre (2.0 ha) parcel located between West River Street and the channelized West River, on which stand two historic buildings. The main building of the complex is a sprawling agglomeration of attached structures, whose construction began in 1853, and whose surviving elements include six parts that predate the American Civil War. Construction of the complex was begun by the Providence Forge & Nut Company, which purchased the Providence Tool Company, and was the largest employer in Providence in the 1870s. The complex represents the best-preserved period metal-processing facility in Providence, and was the only drop-forging operation the state when it closed in 2003.

The Sludge Press House, Fields Point Sewage Treatment Plant was an historic wastewater treatment facility building at Ernest Street at Fields Point, Rhode Island in Providence, Rhode Island. It was a two-story brick structure, located near the center of the Field's Point facility, just east of the Chemical Building. It was about 138 by 51 feet in size, with a hip roof, and was built 1899-1901 as part of Providence's first wastewater treatment system. It house the facilities used at the end of the treatment process by which remaining solids were dewatered and compressed before final disposal.

The Smith Street Primary School is an historic school at 396 Smith Street in Providence, Rhode Island. It is a large 2-1/2 story brick structure with a cross-gable roof. It was designed in Queen Anne style by William R. Walker & Son and built in 1885. The building occupies its site at an unusual angle, partially overhanging the sidewalk, and has an asymmetrical interior, a departure from the other schools the Walkers designed for the city.

The U.S. Customshouse is a historic custom house at 24 Weybosset Street in Providence, Rhode Island at the northeast corner at Weybosset and Custom House streets. The customhouse was built between 1855 and 1857 to a design by Ammi B. Young and added to the National Register of Historic Places in 1972. In 1992, the building was purchased by the State of Rhode Island and converted to office space for the State Courts System. After extensive renovation at a cost of $550.000, the building was opened by the state of Rhode Island as the John E. Fogarty Judicial Complex.

The Weybosset Mills Complex is a historic industrial site in the Olneyville section of Providence, Rhode Island. It consists of nine historic brick factory buildings, located on three city blocks west of Rhode Island Route 10 and north of United States Route 6, just northwest of their junction. The three blocks are bounded on the south by Magnolia Street, and on the east by railroad tracks paralleling Route 10. The southern two blocks end at Agnes and Oak Streets, while the northerly block is bounded on the west by Troy Street and the north by Dike Street. The oldest building in the complex is a three-story brick boiler house built c. 1836. Although the origins of this mill complex were as a cotton mill, the Weybosset Corporation purchased it in 1864, and transformed it into one of the nation's major producers of worsted wool products.
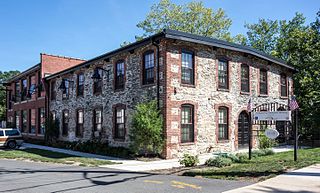
The Heaton and Cowing Mill is a historic industrial facility at 1115 Douglas Avenue in Providence, Rhode Island. The small mill complex consists of three connected building sections; the oldest is a c. 1832 rubble-walled two story mill building constructed by David Heaton and Martin Cowing on the banks of the West River. The partners used the facility to manufacture and dye cotton cloth. The building is the remnant of a much larger Geneva Worsted Company works that Heaton and Cowing built on the site in the 1860s and 1870s. The building was used, with a major brick addition c. 1930, for textile production until the 1950s, until its last textile owner, the Wanskuck Mill, shut down. It served a variety of light industrial businesses, and in 1982 a concrete block building was added to its rear. Most of its original waterworks infrastructure has either been filled in, or was destroyed by flooding in 2010.
This is a list of Registered Historic Places in East Providence, Rhode Island.
This is a list of Registered Historic Places in North Providence, Rhode Island.

The American Brewing Company Plant is a historic beer brewery complex at 431 Harris Avenue in Providence, Rhode Island, developed between 1892 and 1922. It is a well-preserved example of a state of the art late 19th century brewery building, its original functions still discernible in its layout. It was only used as a brewery until 1922, when it was shut down by Prohibition; it has served as a warehouse and storage facility for most of the time since. The complex was listed on the National Register of Historic Places in 2016.























