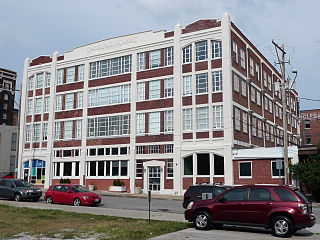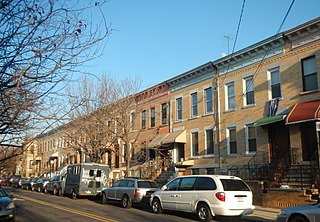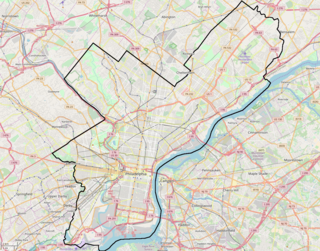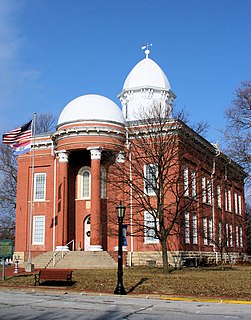
The Manhattan Building, also known as the Phoenix Building or the Phoenix-Manhattan Building, is a historic skyscraper in Muskogee, Oklahoma. The building has eight stories. It was built in 1911 with a reinforced concrete frame and gray brick cladding. It was built in Sullivanesque architectural style, with two-story columns flanking the entrance and a second floor cornice with dentils. A rooftop penthouse was added in 1957. The Manhattan Building was added to the National Register of Historic Places for architectural significance in 1983.

The Safeway Stores Office and Warehouse Building is a historic building near downtown Kansas City, Missouri. The building was designed by Kansas City architects Archer and Gloyd and was built by local contractor J. H. Thompson in 1929. It served as Safeway's regional produce and canned goods warehouse, as well as the regional headquarters for the chain. The warehouse served a region extending from Topeka, Kansas in the west to St. Joseph, Missouri in the north, Columbia, Missouri in the east to Joplin, Missouri in the south.

The Clinton County Courthouse is located at 53 East Main Street in Wilmington, Ohio. The courthouse is included in the Wilmington Commercial Historic District which was added to the National Register on 1982-10-14.

US Post Office-Jamaica Main is a historic post office building located at the northwest corner of 164th Street and 89th Avenue in Jamaica in Queens County, New York, United States. It serves the 11432 ZIP Code. It was built in 1932-1934, and is one of two post offices in New York City designed by the architects Cross & Cross as a consultant to the Office of the Supervising Architect. The building is a two-story brick building on a light gray granite base with marble trim in the Colonial Revival style. It features a handsome marble portico supported by four Ionic order columns.

Stockholm–DeKalb–Hart Historic District is a national historic district in Ridgewood, Queens, New York. It includes 79 contributing buildings built between 1900 and 1915. They consist mainly of brick two story row houses with one apartment per floor. Some buildings feature three bay wide wood porches with Tuscan columns.

Charles Y. Audenried Junior High School was a historic school building located in the Grays Ferry neighborhood of Philadelphia, Pennsylvania. It was designed by Irwin T. Catharine and built in 1930-1931. It was a three-story, 15 bay, brick building on a raised basement in the Colonial Revival-style. It featured two projecting entrances with stone surrounds, a central entrance with four Doric order columns, projecting brick pilasters, and a brick parapet. The listed building has been demolished and replaced with the modern Charles Y. Audenried High School.

The Chadwick was a historic apartment building located at Indianapolis, Indiana. It was built in 1925, and was a three-story, five bay, "I"-shaped, Georgian Revival style buff brick building with limestone detailing. It featured Tuscan order engaged columns at the entrance. It was destroyed by fire in January 2011.

Dockery Hotel was a historic hotel located at Kirksville, Adair County, Missouri. It was built in 1891, and was a two-story, "U"-shaped brick building. It featured an ornate pressed metal second story front facade with unusual corner columns with enlarged capitals and piers. It was destroyed in 1991.

Buchanan County Infirmary, also known as Buchanan County Poor Farm and Green Acres, is a historic hospital building located at St. Joseph, Missouri. It was built in 1919, and is a two-story, "F"-shaped Classical Revival-style building with a "fireproof' concrete structure, brick walls, and a cross-hip roof clad with red ceramic tiles. It features a central porch with four full-height concrete Doric order columns that support a projecting, pedimented roof. It is the last surviving structure of the Buchanan County Poor Farm.

Wood Building, also known as the Central Inn, Central Hotel, Central Tavern, Central Bar, Corner Inn, Corner Bar, Corner Pub, and Mac's Tavern, is a historic commercial building located at Cape Girardeau, Missouri. It built about 1908-1910, and is a rectangular, three-story, red brick, two-part commercial block building. It features an original, decorative sheet-metal cornice, a prominent parapet, and a cast-iron column at the recessed corner entrance.

Colonial Hotel, also known as Colonial Apartments, is a historic hotel located at Excelsior Springs, Clay County, Missouri. It was built in 1924, and is a three-story, red brick building. It features a three-tiered porch supported by four nearly full-height square brick columns. The Colonial provided residential space for those visiting Excelsior Springs for an extended period of time in order to "take the waters" at the town's multiple mineral springs.

Ligon Apartments, also known as Udell Apartments, is a historic apartment building located at Excelsior Springs, Clay County, Missouri. It was built in 1917, and is a 2 1/2-story, red brick colonnade apartment building. It features a two-story porch with a low pitched hipped roof supported by four square brick columns. The Ligon Apartments provided residential space for those visiting Excelsior Springs for an extended period of time in order to "take the waters" at the town's multiple mineral springs.

Miller Building is a historic commercial building located at Liberty, Clay County, Missouri. It was built in 1868, and is a two-story, rectangular brick building with Late Victorian style design elements. It has a flat roof and features a decorative brick cornice, hooded window surrounds, and an intact storefront with cast-iron columns.

Lyric Theater, also known as the Thespian Hall, a historic theatre located at Boonville, Cooper County, Missouri. It was built in 1855-1857, and is a two-story, rectangular Greek Revival style brick building. The front facade features a portico with four unfluted Doric order columns constructed of wedged shaped brick. The building was enlarged in 1901. When constructed, the basement was originally used as reading room; main floor used as combined theater and lecture hall or auditorium. The second floor housed the city hall, Masonic lodge, and Odd Fellows hall.

Robert B. and Vitae A. Kite Apartment Building is a historic apartment building located at Springfield, Greene County, Missouri. It was built about 1906, and is a small-scale two-story brick apartment building, with a symmetrical square plan. It houses four apartment units on the first and second floors in a two-over-two configuration. It features a two-story stacked wood porch characteristic of the Porched Square Apartment.

The Houx–Hoefer–Rehkop House is a historic home located at Higginsville, Lafayette County, Missouri. It was built about 1882, and is a two-story, "T"-plan, Italianate style brick dwelling with a hipped roof. It features a front porch with four round columns and two pilasters all with Corinthian order capitals.

John McKoon House, also known as Johnson House, was a historic home located at La Grange, Lewis County, Missouri. It was built about 1857, and was a two-story, five bay, brick I-house with Greek Revival style design elements. It had a 1 1/2 story brick rear ell enlarged about 1876. It featured an original two story portico with square wood columns and a simple wide cornice with delicately scaled dentil molding. It has been demolished.

Hendren Farm, also known as Andalusia, is a historic home and farm located near Hannibal, Marion County, Missouri. The main house was built in the 1850s, and is a two-story, "T"-shaped, vernacular Greek Revival style brick dwelling. It features a one-story, three-bay front porch with a low hip roof supported by four square columns. Also on the property are the contributing clapboarded log house built about 1835 and a brick smokehouse.

Paris Male Academy, also known as the Nimrod Ashcraft House, is a historic school building located at Paris, Monroe County, Missouri. It was built in 1854, and is a two-story, three bay, side passage plan, Greek Revival style brick building with a rear addition. It has a front gable roof and four brick pilasters on the front facade. The building housed the Paris Male Academy until 1869, after which it became a private residence.

Hebron is a historic home located near Bethel, Shelby County, Missouri. It was built about 1852, and is a two-story, brick and wood frame building sheathed with clapboard. It has a medium pitched gable roof. It is a remaining building in one of four support areas associated with the Bethel German Conmunal Colony which lasted from 1844 to 1879, and founded by Dr. William Keil (1812-1877).























