
Green Springs National Historic Landmark District is a national historic district in Louisa County, Virginia noted for its concentration of fine rural manor houses and related buildings in an intact agricultural landscape. The district comprises 14,000 acres (5,700 ha) of fertile land, contrasting with the more typical poor soil and scrub pinelands surrounding it.
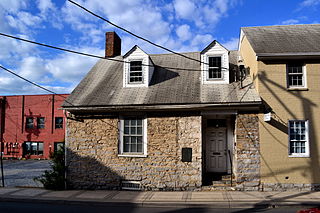
Thomas Harrison House is a historic home located at Harrisonburg, Virginia. It was built in 1750, and is a 1 1/2-story, two bay by one bay, coursed limestone vernacular dwelling. It has a gable roof and was built over a spring, which is accessible in the basement. The Thomas Harrison House is the oldest house in Harrisonburg, and its builder is regarded as the town's founder.
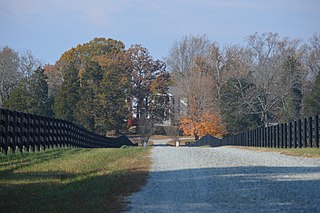
Gravel Hill is a historic plantation house located near Charlotte Court House, Charlotte County, Virginia. It was built in 1847, and is a two-story, three-bay frame dwelling in the Greek Revival style. A two-story frame addition was built in 1912. It features a two-story pedimented Doric order portico. Also on the property are a contributing 2-1/2-story, log guest house typical of the picturesque "rustic lodge" structures of the 1920s; large wooden barn on a stone foundation; and smokehouse.

Clifton is a historic plantation house located near Hamilton, Cumberland County, Virginia. It was built about 1760, and is a two-story, seven-bay frame dwelling in the Georgian style. It has a hipped roof and a one-bay, one-story wing on the west end. The front facade features a three-bay, one-story gable roof porch supported by elongated Tuscan order columns. It was the home of Carter Henry Harrison, who as a member of the Cumberland Committee of Safety, wrote the Instructions for Independence presented to the Virginia Convention of May 1776.

Edgemont, also known as Cocke Farm, is a historic home located near Covesville, Albemarle County, Virginia. It was built about 1796, and is a one- to two-story, three bay, frame structure in the Jeffersonian style. It measures 50 feet by 50 feet, and sits on a stuccoed stone exposed basement. The house is topped by a hipped roof surmounted by four slender chimneys. The entrances feature pedimented Tuscan order portico that consists of Tuscan columns supporting a full entablature. Also on the property is a rubble stone garden outbuilding with a hipped roof. The house was restored in 1948 by Charlottesville architect Milton Grigg (1905–1982). Its design closely resembles Folly near Staunton, Virginia.

Estouteville is a historic home located near Powell Corner, Albemarle County, Virginia. The main house was begun in 1827, and consists of a two-story, seven-bay central block, 68 feet by 43 feet, with two 35 feet by 26 feet, three-bay, single-story wings. It is constructed of brick and is in the Roman Revival style. A Tuscan cornice embellishes the low hipped roofs of all three sections, each of which is surmounted by tall interior end chimneys. The interior plan is dominated by the large Great Hall, a 23-by-35-foot richly decorated room. Also on the property are a contributing kitchen / wash house; a square frame dairy ; a square, brick smokehouse, probably built in the mid-19th century, also covered with a pyramidal roof; and a frame slave quarters.

The Charlotte County Courthouse is a historic county courthouse complex located at Charlotte Court House, Charlotte County, Virginia. It was built in 1821–1823, and is a brick, temple-form structure, measuring approximately 45 feet wide and 71 feet deep. It features a tetrastyle Tuscan order portico with whitewashed stuccoed columns. It is based on plans supplied by Thomas Jefferson and is a prototype for numerous Roman Revival court buildings erected in Virginia in the 1830s and 1840s. Also on the property is a two-story, three-bay, brick office building used as a law office and a late Victorian Clerk's office, with a distinctive entrance tower and arched entrance.

Woodfork is a historic plantation house located near Charlotte Court House, Charlotte County, Virginia. It was built in 1829, and is a two-story, five bay brick dwelling with a gable roof in the Federal style. The front and rear facades feature one bay porches with hipped roofs supported by Tuscan order columns. Also on the property is a contributing a barn and four historic sites: two graveyards, the remains of a brick kiln, and the remains of a barn.
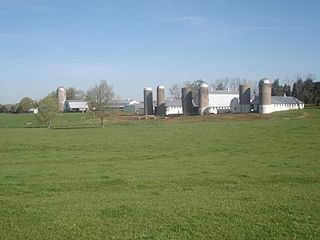
Four Locust Farm, also known as Pettus Dairy Farm, is a historic home and farm complex located near Keysville, Charlotte County, Virginia. The property includes a vernacular farm house dwelling, built around 1859, and a row of 20th-century farm buildings. The house is a two-story, three-bay-wide, frame dwelling that is covered by a low-pitched, hipped roof of standing-seam metal, and clad with weatherboards. Farm buildings include frame and masonry dairy/hay barns, silos, a milk house, workshop, equipment sheds, cattle pens, and tenant houses. The farm produced tobacco from 1919 until 1925; beginning in 1925, the farm turned to dairy production with a 100-head Holstein-Friesian herd. In 1962, the farm ended its dairy operations and turned to beef cattle production. The farm is now owned and operated by Pettus's grandson, Zach Tucker.

Maple Roads is a historic plantation house located near Keysville, Charlotte County, Virginia. It was built in the early-19th century, and is a two-story, five-bay, brick dwelling in the Federal style. It is a single-pile I-house with a 1 1/2-story rear wing. Also on the property are a contributing 19th century one-room wood framed office with a steep standing seam metal gable roof, a simple early-20th century wood frame barn, and a family cemetery.
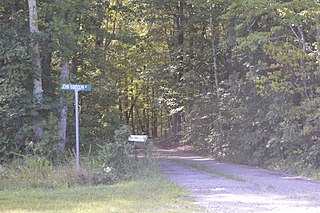
Roanoke Plantation is a historic plantation house located near Saxe, Charlotte County, Virginia. The property includes two cottages and a smokehouse. The first cottage is a simple one-story, three-bay structure with exterior-end brick chimneys. It has a steep gable roof. The second cottage is a two-room, gable-end-front frame structure. It was the home of U.S. Congressman and Senator John Randolph (1773–1833).

Fox Hill Plantation is a historic plantation house located near Lively, Lancaster County, Virginia. It was built about 1820, and is a two-story, five bay, "L"-shaped brick dwelling with a hipped roof. It is a variation of the "I-house". Also on the property are the contributing two-story, three-bay brick kitchen and pyramidal-roofed smokehouse.

Heiston–Strickler House, also known as the Old Stone House, is a historic home located near Luray, Page County, Virginia. It was built about 1790, and is a two-story, two bay, stone dwelling with a gable roof. It has a one-story late-19th century frame wing. It is considered one of the most handsome and best preserved of the Page County Germanic houses.

Dalton Theatre Building is a historic theatre building located at Pulaski, Pulaski County, Virginia. It was built in 1921, and is a three-story, five bay, brick commercial building with a flat roof topped by a one-story square central tower. At the rear of the building was a gable-roofed auditorium and a plain five-story equipment tower serving the stage. The auditorium is designed in the Beaux Arts style. The theater was built for vaudeville, then showed motion pictures into the 1960s. The auditorium section of the building collapsed in 1982.

Montpelier is a historic plantation house located near Sperryville, Rappahannock County, Virginia. The main house was built about 1750, and is a two-story, 11 bay, stuccoed stone and brick dwelling with a side gable roof. It consists of a five-bay main block with north and south three bay wings. It features a two-story verandah stretching the entire length of the house with eight large provincial Tuscan order columns. The property also includes the contributing smokehouse, storage house, and a frame cabin. It was added to the National Register of Historic Places in 1973.
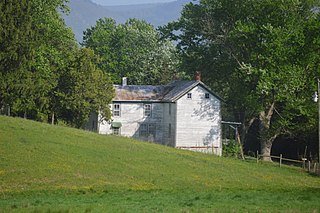
Inglewood, also known as the Robert Gray House, is a historic home located near Harrisonburg, Rockingham County, Virginia. It was built between 1849 and 1851, and is a two-story, five-bay, double pile brick Georgian style dwelling. It has a side gable roof and interior end chimneys. The house was restored in the 1940s. Also on the property are a contributing two-story, three-bay rectangular frame cabin, reportedly used as a schoolhouse, and a mid- to late 19th-century creamery.

Alexander St. Clair House, also known as the Peery House, is a historic home located near Bluefield, Virginia, Tazewell County, Virginia. It was built about 1878, and is a large two-story, three-bay, brick I-house dwelling with a two-story rear ell. The roof is sheathed in patterned tin shingles. The front facade features a one-bay Italianate style portico with a second floor balustrade. Associated with the main house are five contributing buildings and two contributing structures.
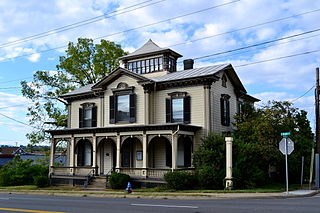
Anthony Hockman House, also known as the Hockman-Roller House, is a historic home located at Harrisonburg, Virginia. It was built in 1871, and is a two-story, three-bay, frame I-house Italianate dwelling. It has a projecting central bay topped with a low gable and with the hipped-roof cupola. The house features applied "gingerbread" trim, including molded corner pilasters, a heavily bracketed cornice, an elaborate one-story front porch, and heavily molded regency garret windows.

The Taylor–Mayo House, also known as the Mayo Memorial Church House, is a historic home located in Richmond, Virginia. It was built in 1845, and is a two-story, five bay, Greek Revival style dwelling topped by a hipped roof. The front facade features a three-bay two-story Ionic order portico. The house was elaborately renovated during the 1880s.

Weblin House is a historic home located at Virginia Beach, Virginia. It was built about 1700, and is a 1 1/2-story, three bay, Colonial era vernacular brick farmhouse. It is topped by a gambrel roof and has 2 massive exterior-end chimneys with a T-shaped stack and cap. A modern two-story brick wing is attached to the south end.


























