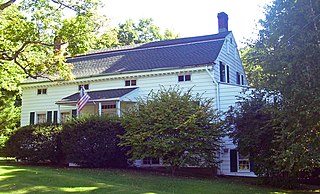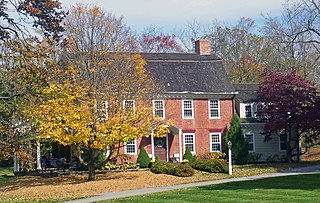The Rio Grande Ranch Headquarters Historic District is a historic one-story residence located 3 miles (4.8 km) east of Okay in Wagoner County, Oklahoma. The site was listed on the National Register of Historic Places September 9, 1992. The site's Period of Significance is 1910 to 1935, and it qualified for listing under NRHP criteria A and C.

The Clackamas Lake Ranger Station Historic District is a Forest Service compound consisting of eleven historic buildings located in the Mount Hood National Forest in the Cascade Mountains of northern Oregon. It was originally built as a district ranger station for the Clackamas Lake Ranger District. It was later converted to a summer guard station. Today, the Forest Service rents the historic ranger's residence to recreational visitors. The Clackamas Lake Ranger Station is listed as a historic district on the National Register of Historic Places.

The Modjeska Monteith Simkins House is a historic place of the civil rights movement. The house, which was owned by Modjeska Monteith Simkins, is located at 2025 Marion Street in Columbia, South Carolina. On March 25, 1994, it was named to the National Register of Historic Places.

The Burn, a house built in 1834, is the oldest documented Greek Revival residence in Natchez, Mississippi. It was built on a knoll to the north of the old town area of Natchez. It was listed on the National Register of Historic Places in 1979.

The John Shelp Cobblestone House, also known as the Shelp–Beamer House, is located on West Shelby Road in West Shelby, New York, United States, just east of the Niagara–Orleans county line. It is an 1830s cobblestone house in the Greek Revival architectural style.

The Barnett–Criss House is an Italianate style house constructed on the much traveled National Road a few miles east of New Concord, Ohio. The house was placed on the National Register on 1978-12-08.

The James and Mary Forsyth House is located on Albany Avenue near uptown Kingston, New York, United States. It is a brick Italian villa-style house designed by Richard Upjohn in the mid-19th century. When it was finished it was celebrated locally for its lavish decor. James Forsyth, as well as another later resident, left the house after being accused of financial wrongdoing. It has been modified slightly since its original construction with trim in the Colonial Revival style.

The Stephen Miller House, also known as the Van Wyck-Miller House, is located along the NY 23 state highway in Claverack, New York, United States. It is a wooden farmhouse dating from the late 18th century.

The Newcomb–Brown Estate is located at the junction of the US 44 highway and Brown Road in Pleasant Valley, New York, United States. It is a brick structure built in the 18th century just before the Revolution and modified slightly by later owners but generally intact. Its basic Georgian style shows some influences of the early Dutch settlers of the region.

The Ezra Clark House is located on Mill Road in the Town of North East, New York, United States. It is a brick house built in the late 18th century.

The Edward Salyer House is located on South Middletown Road in Pearl River, New York, United States. It is a wood frame house built in the 1760s.

The Walter Merchant House, on Washington Avenue in Albany, New York, United States, is a brick-and-stone townhouse in the Italianate architectural style, with some Renaissance Revival elements. Built in the mid-19th century, it was listed on the National Register of Historic Places in 2002.

The North Grove Street Historic District is located along the north end of that street in Tarrytown, New York, United States. It consists of five mid-19th century residences, on both sides of the street, and a carriage barn. In 1979 it was listed on the National Register of Historic Places.

St. Anselm's Catholic Church, Rectory and Parish Hall in Anselmo, Nebraska are three separate structures that together form the St. Anselm parish complex. The church, also known as The Cathedral of the Sandhills, was built in 1928–1929, along with the rectory; the parish hall was constructed in 1905 and served as the original church building.

The D. E. Frantz House is located on West Bleeker Street in Aspen, Colorado, United States. It is a wooden frame house constructed for a local lumber magnate during the 1880s in the Queen Anne architectural style. It has remained a private residence ever since and is largely intact. In 1987 it was listed on the National Register of Historic Places along with other historic properties in the city. Included in the listing is a small barn in the back, although the date of its construction is not known.

Jackson Park Town Site Addition Brick Row is a group of three historic houses and two frame garages located on the west side of the 300 block of South Third Street in Lander, Wyoming. Two of the homes were built in 1917, and the third in 1919. The properties were added to the National Register of Historic Places on February 27, 2003.

The Everel S. Smith House is located on the northeast corner of West Jefferson Street and Clyborn Avenue in Westville, Indiana and is set well back from the streets it fronts. The yard is landscaped with four large maples and one medium size tulip tree equally spaced along the road. There is an enclosed garden with patio on the west side beginning at the back of the bay and extending north and west. The house faces south and is of two story, red brick construction with ivory painted wood trim. Its design is Italianate with a single story wing on the north (rear) side. There is a hip roof on the main section capped by a widow's walk with a wrought iron fence around its perimeter. A gable is centered on a short extension of the center, front wall which has a limestone block with beveled corners set in its center above the second story windows that is inscribed with the date 1879. There is a black, cast, spread eagle below the inscribed stone.

The Twin City Historic District in Twin City in Emanuel County, Georgia is a historic district which was listed on the National Register of Historic Places in 2014.

The Gordon Hitt Farmstead is a former farm located at 4561 North Lake Road near Clark Lake, Michigan. It was listed on the National Register of Historic Places in 1994. It now serves as a vacation rental.




















