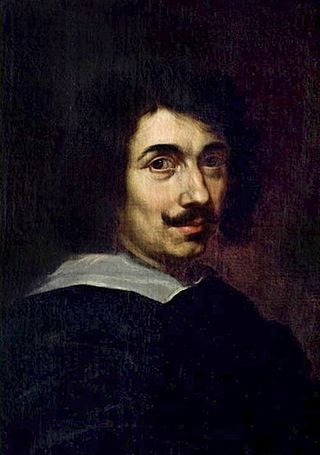
Claude Lorrain was a French painter, draughtsman and etcher of the Baroque era. He spent most of his life in Italy, and is one of the earliest important artists, apart from his contemporaries in Dutch Golden Age painting, to concentrate on landscape painting. His landscapes are usually turned into the more prestigious genre of history paintings by the addition of a few small figures, typically representing a scene from the Bible or classical mythology.
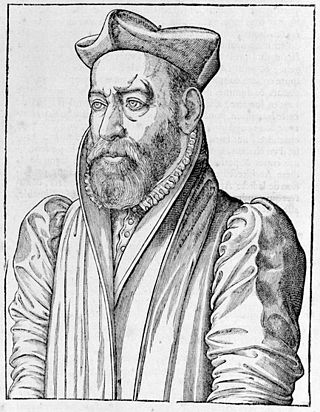
Philibert de l'Orme was a French architect and writer, and one of the great masters of French Renaissance architecture. His surname is also written De l'Orme, de L'Orme, or Delorme.
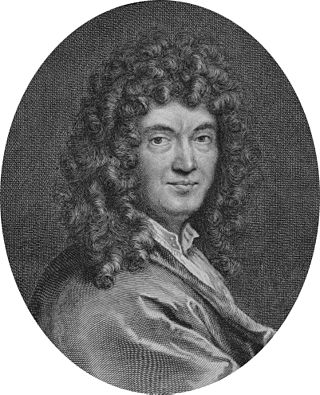
Claude Perrault was a French physician and amateur architect, best known for his participation in the design of the east façade of the Louvre in Paris. He also designed the Paris Observatory and was an anatomist and author who wrote treatises on architecture, physics, and natural history.
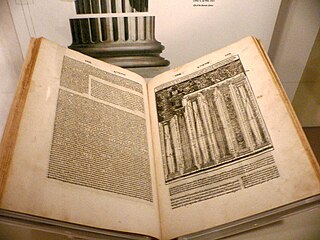
De architectura is a treatise on architecture written by the Roman architect and military engineer Marcus Vitruvius Pollio and dedicated to his patron, the emperor Caesar Augustus, as a guide for building projects. As the only treatise on architecture to survive from antiquity, it has been regarded since the Renaissance as the first book on architectural theory, as well as a major source on the canon of classical architecture. It contains a variety of information on Greek and Roman buildings, as well as prescriptions for the planning and design of military camps, cities, and structures both large and small. Since Vitruvius published before the development of cross vaulting, domes, concrete, and other innovations associated with Imperial Roman architecture, his ten books give no information on these hallmarks of Roman building design and technology.

The Musée Carnavalet in Paris is dedicated to the history of the city. The museum occupies two neighboring mansions: the Hôtel Carnavalet and the former Hôtel Le Peletier de Saint Fargeau. On the advice of Baron Haussmann, the civil servant who transformed Paris in the latter half of the 19th century, the Hôtel Carnavalet was purchased by the Municipal Council of Paris in 1866; it was opened to the public in 1880. By the latter part of the 20th century, the museum was full to capacity. The Hôtel Le Peletier de Saint Fargeau was annexed to the Carnavalet and opened to the public in 1989.

French art consists of the visual and plastic arts originating from the geographical area of France. Modern France was the main centre for the European art of the Upper Paleolithic, then left many megalithic monuments, and in the Iron Age many of the most impressive finds of early Celtic art. The Gallo-Roman period left a distinctive provincial style of sculpture, and the region around the modern Franco-German border led the empire in the mass production of finely decorated Ancient Roman pottery, which was exported to Italy and elsewhere on a large scale. With Merovingian art the story of French styles as a distinct and influential element in the wider development of the art of Christian Europe begins.
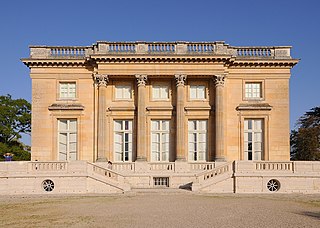
Neoclassical architecture, sometimes referred to as Classical Revival architecture, is an architectural style produced by the Neoclassical movement that began in the mid-18th century in Italy and France. It became one of the most prominent architectural styles in the Western world. The prevailing styles of architecture in most of Europe for the previous two centuries, Renaissance architecture and Baroque architecture, already represented partial revivals of the Classical architecture of ancient Rome and ancient Greek architecture, but the Neoclassical movement aimed to strip away the excesses of Late Baroque and return to a purer and more authentic classical style, adapted to modern purposes.

Jean-Jacques Lequeu was a French draughtsman and architect.

Charles-Louis Clérisseau was a French architect, draughtsman, antiquary, and artist who became a leading authority on ancient Roman architecture and Roman ruins in Italy and France. With his influence extending to Russia, England, and the United States, and clients including Catherine the Great and Thomas Jefferson, Clérisseau played a key role in the genesis of neoclassical architecture during the second half of the 18th century.
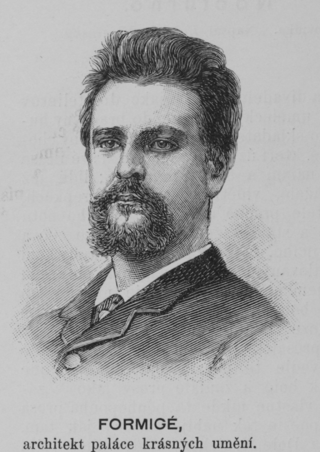
Jean-Camille Formigé (1845-1926) was a French architect during the French Third Republic. He served as the chief architect of historic monuments of France, and also as the chief architect of buildings, promenades and gardens of the city of Paris. His son, Jules Formigé, was also a prominent architect.

The Louvre Colonnade is the easternmost façade of the Palais du Louvre in Paris. It has been celebrated as the foremost masterpiece of French Architectural Classicism since its construction, mostly between 1667 and 1674. The design, dominated by two loggias with trabeated colonnades of coupled giant columns, was created by a committee of three, the Petit Conseil, consisting of Louis Le Vau, Charles Le Brun, and Claude Perrault. Louis Le Vau's brother, François Le Vau, also contributed. Cast in a restrained classicizing baroque manner, it interprets rules laid down by the ancient Roman architect Vitruvius, whose works Perrault translated into French (1673). Its flat-roofline design, previously associated with Italy and unprecedented in France, was immensely influential.

Henri Prost was a French architect and urban planner. He was noted in particularly for his work in Morocco and Turkey, where he created a number of comprehensive city plans for Casablanca, Fes, Marrakesh, Meknes, Rabat, and Istanbul, including transportation infrastructure and avenues with buildings, plazas, squares, promenades and parks.
Sydney Hervé Aufrère is a French Egyptologist, archaeologist, and director of research at CNRS.
Claude Traunecker is a French Egyptologist, professor at the University of Strasbourg and researcher at the CNRS. He has participated in numerous archaeological excavations and research on ancient Egypt.
Lucien Camille Golvin was a noted French university professor who specialized in the study of art from the peoples of the Maghreb.

The Vesunna Gallo-Roman Museum is a museum of Gallo-Roman art and archaeology in the town of Périgueux, located in the French department of the Dordogne. The Gallo-Roman ruins covered by a glass museum was constructed to protect a historical monument of France.

The Tours amphitheater is a Roman amphitheatre located in the historic city center of Tours, France, immediately behind the well known Tours cathedral. It was built in the 1st century when the city was called Caesarodunum. It was built atop a small hill on the outskirts of the ancient urban area, making it safe from floods, convenient for crowds and visitors, and demonstrating the power of the city from a distance. The structure was an enormous, elliptical structure approximately 122 meters by 94 meters. According to its design it is classified as a "primitive" amphitheatre. Unlike the famous Colosseum that was made mostly of masonry and built above-ground, the Tours amphitheatre was made mostly of earth and created by moving soil and rock into a bowl shape. Spectators likely sat directly on the grassy slopes, while the masonry was primarily used for the vomitoria and retaining walls.
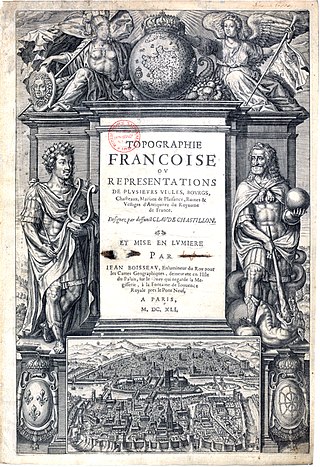
Claude Chastillon or Chatillon was a French architect, military and civil engineer, and topographical draughtsman, who served under Henry IV of France. His most notable work, Topographie françoise, published posthumously in 1641, is a collection of 500 views of French towns and buildings and constitutes a unique, if partial, historical account of French topography and architecture at the beginning of the 17th century.

Neoclassicism is a movement in architecture, design and the arts which was dominant in France between about 1760 to 1830. It emerged as a reaction to the frivolity and excessive ornament of the baroque and rococo styles. In architecture it featured sobriety, straight lines, and forms, such as the pediment and colonnade, based on Ancient Greek and Roman models. In painting it featured heroism and sacrifice in the time of the ancient Romans and Greeks. It began late in the reign of Louis XV, became dominant under Louis XVI, and continued through the French Revolution, the French Directory, and the reign of Napoleon Bonaparte, and the Bourbon Restoration until 1830, when it was gradually replaced as the dominant style by romanticism and eclecticism.
Principal Monuments of France is a series of four paintings created by the French artist Hubert Robert in 1786. They depict the ruins of several Roman structures in Provence.
















