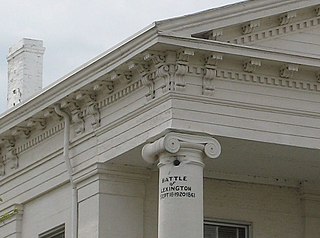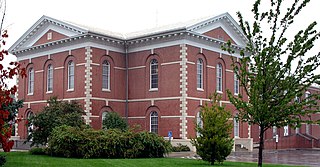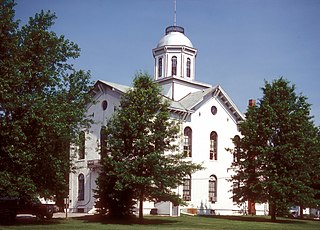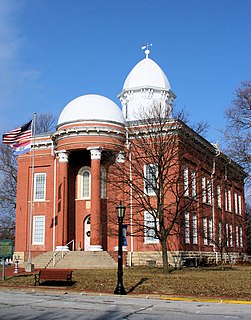
The Lafayette County Courthouse is a historic courthouse located at Lexington, Lafayette County, Missouri. It was built in 1847 and is the oldest courthouse in continuous use west of the Mississippi River. It is known far and wide for the cannonball embedded in the upper left column, a remnant of the Civil War Battle of Lexington I, fought on September 18, 19 and 20, 1861.

Stone County Courthouse is a historic courthouse located at Galena, Stone County, Missouri. It was built in 1920, and is a three-story, Classical Revival style brick building on a concrete foundation. It features two colossal, modified Doric order columns on a recessed wall plane at the second and third stories. It cost $47,600 to complete.

Daviess County Courthouse is a historic courthouse located at Gallatin, Daviess County, Missouri. It was designed by P. H. Weathers and built in 1907-1908. It is a three-story, Renaissance Revival style, cross-plan building of smooth stone. It is topped with a low cross-gable roof with a wooden bell-shaped clock tower in the center.

DeKalb County Courthouse is a historic courthouse located in Maysville, DeKalb County, Missouri. It was designed by George R. Eckel and built in 1939. It is a low red brick building with concrete bands and Moderne style details. It consists of a three-story main block with two-story flanking wings. The building measures 110 feet by 55 feet.

Platte County Courthouse is a historic courthouse located at Platte City, Platte County, Missouri. It was built in 1866-1867, and is a two-story, cruciform plan, red brick building on a limestone foundation. It has a low pitched cross-gable roof.

Phelps County Courthouse is a historic courthouse located in Rolla, Phelps County, Missouri. The original section was built between 1860 and 1868 and is a two-story, Greek Revival style brick building. The original building measures approximately 45 feet by 65 feet. It sits on a stone foundation and has a low-pitched gable roof. A series of additions were made in 1881, 1912, c. 1950, and 1979.

Buchanan County Courthouse is a historic courthouse located at St. Joseph, Missouri. It was built in 1873, and is a cruciform plan, Renaissance Revival-style brick building. It features pedimented porticos with Corinthian order columns and a glass and tin central dome.

The Linn County Courthouse is a historic courthouse located at 108 High Street in Linneus, Linn County, Missouri. It was built in 1912-1913 and is a three-story, cubic form Beaux Arts style building constructed of concrete, stone and brick. The building measures 55 feet by 80 feet.

The Macon County Courthouse and Annex is a historic courthouse and annex located at Courthouse Sq. in Macon, Macon County, Missouri. It was built in 1865, and is a two-story, cross-plan, Romanesque Revival style brick building with Italianate style detailing. It sits on a limestone foundation and has a gross-gable roof. The annex building was constructed in 1895. It is a two-story, "T"-shaped, building constructed of red brick with limestone, wooden and cast iron trim.

This is a list of the National Register of Historic Places listings in Mille Lacs County, Minnesota.

The Ozark Courthouse Square Historic District is a national historic district located at Ozark, Christian County, Missouri. It encompasses 19 contributing buildings in a 5.3-acre (2.1 ha) area in the central business district of Ozark. The central feature of the district, the Christian County Courthouse, is a three-story, Classical Revival style brick building designed by architect Henry H. Hohenschild. Other notable buildings include the Bank of Ozark/Masonic Lodge (1897), First Baptist Church (1919), Methodist Episcopal Church (1914), Robertson Brothers’ Store (1882), Ozark Drug (1905), Works Progress Administration Community Building (1934), Hospital, and Christian County Bank.

Johnson County Courthouse Square is a historic courthouse and town square located in Franklin, Johnson County, Indiana. The courthouse was built between 1879 and 1881, and is a two-story, red brick building with elements of Second Empire, Neo-Jacobean, and Romanesque Revival style architecture. It has a low hipped metal roof topped by a central tower and with smaller corner towers topped with pyramidal roofs. It was designed by George W. Bunting, who also designed courthouses at Franklin and Anderson.

Bates County Courthouse is a historic courthouse located in Butler, Bates County, Missouri. It was built in 1902 and is a 2 1/2-story, Richardsonian Romanesque style Carthage limestone building over a raised basement. The building measures 84 feet by 104 feet. It features central tower and four corner pavilions, all with ogee roofs. Also on the property is a contributing Doughboy statue, erected in 1927.

Clark County Courthouse was a historic courthouse located at Kahoka, Clark County, Missouri. It was built in 1871, and was a two-story, cross-plan, brick building sheathed in stucco. The building featured quoins, bracketed eaves, and an octagonal cupola. It was demolished following a 2010 vote.

Courthouse Square Historic District is a national historic district located at West Plains, Howell County, Missouri. The district encompasses 46 contributing buildings in the central business district of West Plains. It developed between about 1881 and 1950 and includes representative examples of Italianate, Queen Anne, Romanesque Revival, Late Gothic Revival, and Art Deco style architecture. Located in the district are the separately listed Elledge Arcade Buildings, W. J. and Ed Smith Building, and West Plains Bank Building. Other notable buildings include the IOOF Building #2, First Presbyterian Church, Howell County Courthouse (1937), Aid Hardware Building (1914-1915), W. N. Evans Building, J. R. Foster Building, Foster-Renfrew Building, Alsup, Risley & Skillman Block, Catron Opera House / Johnson Opera House (1893), IOOF Building / J. R. Galloway Building (1896), Evans Theatre, W. J. Zorn Building, #1/Howell County Gazette Building (1911-1912), West Plains Fire Department/City Hall (1917), and Avenue Theatre (1950).

Johnson County Courthouse is a historic courthouse located at Warrensburg, Johnson County, Missouri. It was built between 1896 and 1898, and is a 2 1/2-story, Romanesque Revival style sandstone building. It has a cross-gabled building with a square tower rising from a central base. The building features the central tower's octagonal, ogee-shaped dome, plus four corner towers or pavilions with domes and finials. It replaced the Johnson County Courthouse on Old Public Square.

Moniteau County Courthouse Square is a national historic district located at California, Moniteau County, Missouri. The district encompasses 21 contributing buildings and 1 contributing site in the central business district of California. It developed between about 1867 and 1900, and includes representative examples of Classic Revival architecture. Contributing buildings include the Moniteau County Courthouse (1867-1868) and a variety of commercial buildings contemporary with the courthouse, dating from the mid to late-19th century.

Ray County Courthouse is a historic courthouse located at Richmond, Ray County, Missouri. It was built in 1914, and is a three-story, Classical Revival style Bedford limestone building. It is five bays by seven bays and features paired colossal Ionic order columns supporting a pediment on each of the four facades.The Ray County Courthouse is similar to looks and design of the Livingston County Courthouse in Chillicothe, Missouri. Both buildings were designed by the same architect.

Henry H. Hohenschild, also known as H.H. Hohenschild, was an architect based in Rolla, Missouri, USA. He born at St. Louis, and educated in the city's public schools. He moved to Rolla in 1881, where he established an architectural practice designing public and residential buildings. He was elected to the Missouri Senate in 1896. In 1899 was appointed State Architect by Governor Lon V. Stephens which involved the architect in designing several state buildings including some at the state penitentiary. In addition to 10 county courthouses, he designed several buildings for the School of Mines, the State Mental Institution in Farmington (1901), the Tuberculosis Sanitarium in Mount Vernon, Missouri (1905), and the temporary state capitol building in Jefferson City in 1912. He died on February 3, 1928 in St. Louis from a heart condition.

The Fillmore County Courthouse is a historic building in Geneva, Nebraska, and the courthouse for Fillmore County. It was built in 1892 by L. F. Pardue for a cost of $46,176.55, and designed in the Richardsonian Romanesque style by architect George E. McDonald. It was partly modelled after the Gage County Courthouse. Clocks on each side of the tower, designed by W. P. McCall, were added in 1909. The building has been listed on the National Register of Historic Places since December 12, 1978.



























