
The Rhode Island State House, the capitol of the state of Rhode Island, is located at 900 Smith Street just below the crest of Smith Hill, on the border of downtown in Providence. It is a neoclassical building designed by McKim, Mead & White which features the fourth largest structural-stone dome in the world, topped by a gilded statue of "The Independent Man", representing freedom and independence. The building houses the Rhode Island General Assembly – the state House of Representatives is located in the west wing, and the Senate in the east – and the offices of the governor, lieutenant governor, secretary of state, and general treasurer of Rhode Island. Other state offices are located in separate buildings on a campus just north of the State House.

The Westminster Arcade is an historic shopping center at 130 Westminster Street and 65 Weybosset Street in downtown Providence, Rhode Island erected in 1828. It is notable as the first enclosed shopping mall in the United States and has been lauded as a fine example of commercial Greek Revival architecture. It served as a shopping center for many years before falling into decline in the late 20th century. It has since been closed for renovation and rehabilitation several times, and most recently reopened its doors in October 2013 as a residential and commercial mixed-use building. It was declared a National Historic Landmark in 1976.

University Hall is the first and oldest building on the campus of Brown University in Providence, Rhode Island. Built in 1770, the building is one of only seven extant college buildings built prior to the American Revolution. According to architectural historian Bryant F. Tolles Jr., the structure is "one of the genuine icons of early American collegiate architecture."

The Fleur-de-Lys Studios, also known as Fleur-de-Lis Studios or Sydney Burleigh Studio, is a historic art studio, and an important structure in the development of the Arts and Crafts Movement in the United States. It is located at 7 Thomas Street in the College Hill neighborhood of Providence, Rhode Island. It was designed by Sydney Burleigh and Edmund R. Willson, and built in 1885. It was added to the National Register of Historic Places and designated a National Historic Landmark in 1992. In addition, it is part of the College Hill Historic District.

The Old Colony House, also known as Old State House or Newport Colony House, is located at the east end of Washington Square in the city of Newport, Rhode Island, United States. It is a brick Georgian-style building completed in 1741, and was the meeting place for the colonial legislature. From independence in 1776 to the early 20th century, the state legislature alternated its sessions between here and the Rhode Island State House in Providence.
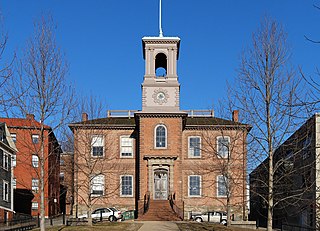
The Old State House on College Hill in Providence, Rhode Island, also known as Providence Sixth District Court House,Providence Colony House, Providence County House, and Rhode Island State House is located on 150 Benefit Street, with the front facade facing North Main Street. It is a brick Georgian-style building largely completed in 1762. It was used as the meeting place for the colonial and state legislatures for 149 years.

The Woonsocket City Hall, is located in Woonsocket, Rhode Island.

The Samuel B. Conant House is an historic house in Central Falls, Rhode Island. This 2+1⁄2-story structure was built in 1895 for Samuel Conant, president of a Pawtucket printing firm, and is one of the city's finest Colonial Revival houses. Its exterior is brick on the first floor and clapboard above, beneath a gambrel roof punctured by several gable dormers. The main facade has two symmetrical round bays, which rise to the roof and are topped by low balustrades. A single-story porch extends between the center points of these bays, and is also topped by a low balustrade.

The Aylesworth Apartments is a 19th century apartment building in the Upper South Providence neighborhood of Providence, Rhode Island. Since 1982, the building has been listed on the National Register of Historic Places.
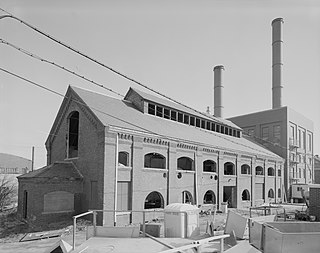
The Chemical Building is a historic wastewater treatment building at Field's Point Wastewater Treatment Facility in Providence, Rhode Island. Built in 1900–01, it is one of the two oldest buildings at Providence's main sewage treatment facility. It is a 2-1/2 story brick structure measuring 103 feet (31 m) by 38 feet (12 m). The long facades are divided into 9 bays, separated by brick piers. When originally built, the structure had a concrete first floor, a wooden second floor, and a loft area accessed by catwalks, and was used to hold and deliver chemicals used to neutralize the wastewater arriving via the Ernest Street Sewage Pumping Station. In the 1930s the plant was converted to use an active sludge process, and the interior of the building was altered to be a single large chamber.
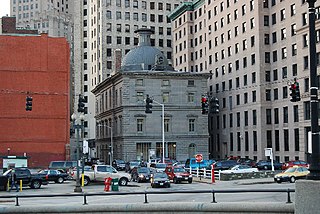
The Customhouse Historic District is a historic district encompassing fifteen historic buildings in downtown Providence, Rhode Island. The district is bounded by Westminster, Exchange, Dyer, Pine, and Peck Streets, and includes eight buildings associated with the important functions of the business center Providence became in the mid-to-late 19th century. It was listed on the National Register of Historic Places in 1975, and is completely contained within the Downtown Providence Historic District, listed in 1984.
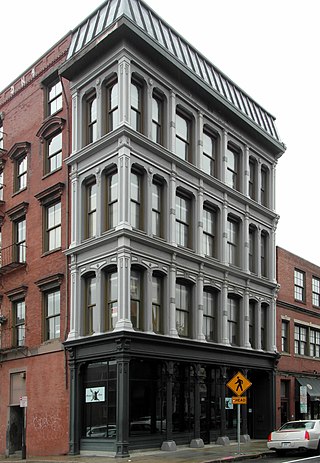
The Elizabeth Building is a historic commercial building at 100 North Main Street in the College Hill neighborhood of Providence, Rhode Island. The five-story masonry building was built in 1872 for noted local developer Rufus Waterman.

The Market House is a historic three-story brick market house in Market Square, in the College Hill, a neighborhood of Providence, Rhode Island, USA. The building was constructed between 1773 and 1775 and designed by prominent local architects, Joseph Brown and Declaration of Independence signer Stephen Hopkins. The bottom floor of the house was used as a market, and the upper level was used for holding meetings. Similar buildings existed in other American cities, such as Faneuil Hall in Boston and the Old Brick Market in Newport. The building housed the Providence City Council in the decades before the completion of City Hall.

The Telephone Building is a historic commercial building at 112 Union Street in downtown Providence, Rhode Island. It was built as the headquarters and exchange of the Providence Telephone Company, which occupied it from 1893 to 1917.

The Reservoir Avenue Sewage Pumping Station is an historic wastewater pumping facility on the south side of the junction of Reservoir and Pontiac Avenues in southern Providence, Rhode Island. From the street it looks like a single-story brick structure with a hip roof, and metal doorways on its north and east elevations. This building stands atop a substantial concrete substructure, which houses a dry well and wet well. The dry well, on the eastern side, houses the pumps, while the wet well, occupies the western two-thirds of the facility. The floor of the interior includes glass blocks for viewing the facilities below, as well as metal trapdoors for accessing the pumps. Manual gate valves on the west side are used to control sewage flow through the west well. This facility is used to pump raw sewage eastward and uphill to a gravity conduit in Rutherglen Avenue. This conduit carries the sewage to the Field's Point treatment facility. The pumping station was built by the city of Providence in 1931, and is now owned by the Narragansett Bay Commission, which operates the region's wastewater treatment facilities.

South Providence Library—A Community Library of Providence is an historic branch library building at 441 Prairie Avenue in Providence, Rhode Island. The main portion of the building is a single-story brick Colonial Revival structure, designed by Wallis Howe and built in 1930. Due to the constraints of the lot, Howe's otherwise standard design was altered to place the building gable-end to the street. The street-facing facade has been obscured by a two-level glass-faced modern addition.

St. Joseph's Roman Catholic Church is a historic church at 86 Hope Street in Providence, Rhode Island within the Diocese of Providence.

Art's Auto is a historic former service station at 5–7 Lonsdale Avenue in Pawtucket, Rhode Island. It is a single-story brick structure with a flat roof and a series of towers capped by pointed roofs. It was erected as an automotive service station in 1927–28 for Arthur Normand at a time when gasoline producers competed, in part, by the shape and style of their service stations. This station is one of two stations known to survive from this period in the state. Its front facade has a dramatic presentation, with square towers topped by pyramidal roofs at the corners, and a projecting round bay in the center topped by a conical roof, with windows arrayed around the bay and on its flanks. The building is currently used as an office for Anchor Financial. Art's Auto was listed on the National Register of Historic Places in 1978.
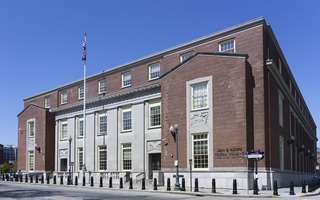
The John O. Pastore Federal Building is a courthouse of the United States District Court for the District of Rhode Island located in Providence, Rhode Island. The building also houses a post office.

The Mesker Brothers Iron Works and George L. Mesker & Co. were competing manufacturers and designers of ornamental sheet-metal facades and cast iron storefront components from the 1880s through the mid-twentieth century. The Mesker Brothers Iron Works was based in St. Louis, Missouri, and was operated by brothers Bernard and Frank Mesker. The George L. Mesker Company was operated by a third brother, George L. Mesker, and was based in Evansville, Indiana. The Mesker brothers were the sons of John Mesker who operated a stove business in Evansville and later galvanized iron for buildings. The three brothers learned their iron-working skills from their father.






















