
Chippewa County is a county in the Upper Peninsula of the U.S. state of Michigan. As of the 2010 census, the population was 38,520. The county seat is Sault Ste. Marie. The county is named for the Ojibwe (Chippewa) people, and was set off and organized in 1826.

Kinross Charter Township is a charter township of Chippewa County in the U.S. state of Michigan. The population was 7,561 at the 2010 census, up from 5,922 at the 2000 census.

The Webb Horton House, is an ornate 40-room mansion in Middletown, New York, United States, designed by local architect Frank Lindsey. Built 1902-1906 as a private residence, since the late 1940s it has been part of the campus of SUNY Orange. This building is now known as Morrison Hall, after the last private owner, and houses the college's main administrative offices. A nearby service complex has also been kept and is used for classrooms and other college functions.
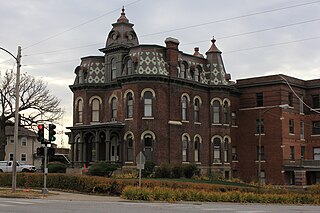
The Joel N. Cornish House is located at 1404 South 10th Street in South Omaha, Nebraska. The 1886 construction is considered an "excellent example of the French Second Empire style." The house was converted into apartments after the Cornish family moved out in 1911.

Larrabee's Brick Block is a historic commercial and residential building at 500-504 Main Street in Melrose, Massachusetts. It is one of only two relatively unaltered 19th century commercial buildings in Melrose. The three story brick Second Empire building was built in 1880 by John Larrabee, on the site of a wood frame meeting hall. The block is built of brick laid in stretcher bond, and its third floor is under a mansard roof typical of the style. The ground floor consists of two storefronts with recessed entrances and plate glass windows, and a separate recessed entrance giving access to the upper residential floors. The second floor facade has two projecting bay windows, decorated with brackets and panel trim, above the two store fronts, and a sash window above the residential entrance. The mansard roof originally had single window dormers, but c. 1910, all but one of these were removed and replaced by extensions of the second story bay windows.
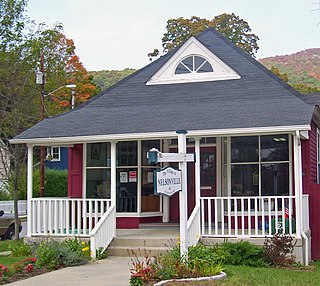
The original Fish and Fur Club building is at Main and Pearl Streets in Nelsonville, New York, United States. It is now used as Nelsonville's village hall. In 1982 it was added to the National Register of Historic Places (NRHP).

St. Andrew's Episcopal Church is located at the corner of Walnut and Orchard Street in the village of Walden, New York, United States. It is a brick Gothic Revival structure designed and built in 1871 by Charles Babcock, a former partner of Richard Upjohn. Located at the center of town, near the village hall, it is a local landmark that dominates the village's skyline.
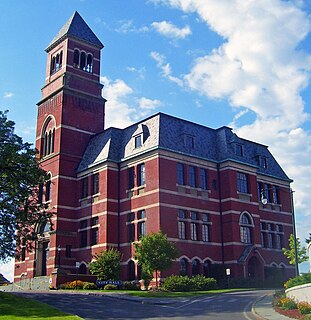
The City Hall building in Kingston, New York, United States, is located on Broadway in the center of the city. It is a red brick building in a late Victorian architectural style dating from 1873.

The Le Roy House and Union Free School are located on East Main Street in Le Roy, New York, United States. The house is a stucco-faced stone building in the Greek Revival architectural style. It was originally a land office, expanded in two stages during the 19th century by its builder, Jacob Le Roy, an early settler for whom the village is named. In the rear of the property is the village's first schoolhouse, a stone building from the end of the 19th century.

Thief River Falls station is a historic train station in Thief River Falls, Minnesota. The station was built in 1913 to replace an earlier station and saw passenger traffic until 1967. It was listed on the National Register of Historic Places in 1995 as the Minneapolis, St. Paul and Sault Ste. Marie Railroad Depot and now serves as the Thief River Falls city hall.

The United States Post Office at 209 East Portage Avenue in Sault Ste. Marie, Michigan, is an historic building which has served various purposes since its construction in the early 20th century. The building was listed on the National Register of Historic Places on September 9, 1977.

The Pleasant River Grange No. 492 is a historic Grange hall on Round Island Road in Vinalhaven, Maine. Built as worker housing for a granite quarry, it was moved in 1909 to its present local for use by the local Grange chapter. It continues to be used by that organization as a community resource. It was listed on the National Register of Historic Places in 1999.

Campton Town Hall a historic building in Wasco, Illinois. It was listed on the National Register of Historic Places in 1980.

The Arvon Township Hall is a public building located on Park Road in Skanee, Michigan. It was listed on the National Register of Historic Places in 1981.
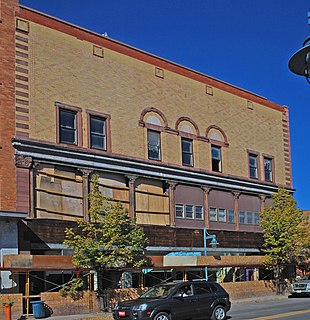
The Gowan Block, also known as the Masonic Block, was built as a commercial building and meeting hall located at 416 Ashmun Street in Sault Ste. Marie, Michigan. Along with the next-door Adams Building, it is now part of the Park Place City Center, a mixed commercial and residential development. It was listed on the National Register of Historic Places in 2010.

The Chippewa County Courthouse is a government building located on Court Street in Sault Ste. Marie, Michigan. It was listed on the National Register of Historic Places in 1984. It is one of the oldest courthouses still in use in Michigan.
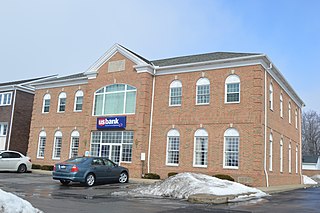
The W.A. Thorp House was a historically significant farmhouse in the Cleveland-area city of Mayfield Heights. Built in the 1880s for one of the first men of the township, it was named a historic site in the 1970s, but it is no longer standing.

Pawlet Town Hall houses the municipal offices of the town of Pawlet, Vermont. Located at 122 School Street in the village center, it was built in 1881 as a combined town hall, meeting and performance venue, and retail establishment. It has served as town hall since its construction, and is a good local example of late Italianate architecture. It was listed on the National Register of Historic Places in 1995.

Fairlee Town Hall, at 75 Town Center Road, is the municipal heart of Fairlee, Vermont. It was built in 1913 to a design by a local architect, replacing the old Fairlee Opera House, which was destroyed by fire in 1912. It is a fine example of Colonial Revival architecture, and is a focal point of the village center and the town's civic life. It was listed on the National Register of Historic Places in 2014.

Worcester Town Hall is the historic center of civic activity in Worcester, Vermont. Built in 1912 at the center of the rural community's main village, it has served since then as home to the community's town meetings, and for social gatherings and events. It was listed on the National Register of Historic Places in 2005.
























