
Lincoln is a cathedral city and district in Lincolnshire, England, of which it is the county town. In the 2021 Census, the Lincoln district had a population of 103,813. The 2021 census gave the urban area of Lincoln, including North Hykeham and Waddington, a recorded population of 127,540.

Buckden is a village and civil parish 3.7 miles (6.0 km) north of St Neots and 4 miles (6.4 km) south-west of Huntingdon, England. It includes the hamlets of Stirtloe and Hardwick. It lies in Huntingdonshire, a non-metropolitan district of Cambridgeshire and a historic county, close to three transport routes of past and present: the River Great Ouse, along its eastern boundary, the Great North Road that once crossed the village, but now bypasses it to the west, and the East Coast Mainline along the eastern side of the Great Ouse valley in the neighbouring parish of The Offords.

Lyddington Bede House is a historic house in Rutland, England, owned and opened to the public by English Heritage. The existing Grade I listed building is a part of a former palace of the Bishops of Lincoln, later used as an almshouse. It is next to St Andrew's Church in the village of Lyddington. The watch tower or gazebo is separately listed as Grade I and the boundary walls are Grade II. The site is a scheduled monument.

Buckden Towers, formerly known as Buckden Palace, is a medieval fortified house and bishop's palace in Buckden, Cambridgeshire, England. It is now a conference and retreat centre operated by the Claretian missionaries.

High Street in Lincoln, England extends from the St Catherine's roundabout and ends approximately 1.2 miles further north at The Strait. The historic High Street has evolved through many changes over its 2000 year history, encompassing Roman roads and settlement, medieval buildings, markets, places of worship, civic buildings, bridges, the arrival of the railways and heavy industry.

John Kaye was a British churchman.
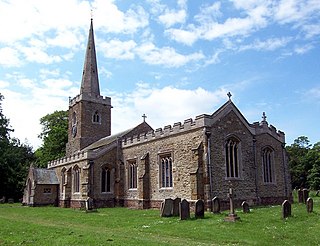
Hainton is a village and civil parish in the East Lindsey district of Lincolnshire, England. It is situated on the A157 road, 10 miles (16 km) west from Louth and 5 miles (8 km) south-east from Market Rasen.
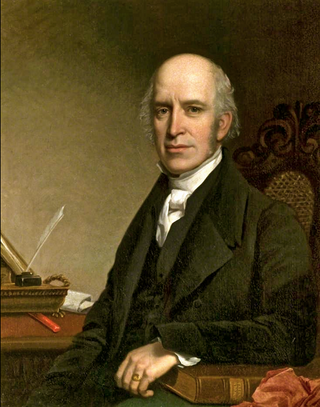
Edward James Willson was an English architect, antiquary, architectural writer, and mayor of Lincoln in 1851–2.

Hugh of Lincoln, also known as Hugh of Avalon, was a French-born Benedictine and Carthusian monk, bishop of Lincoln in the Kingdom of England, and Catholic saint. His feast is observed by Catholics on 16 November and by Anglicans on 17 November.

William Adams Nicholson was an English architect who worked in Lincoln and was a founding member of the Royal Institute of British Architects.

Charles Bell FRIBA (1846–99) was a British architect who designed buildings in the United Kingdom, including over 60 Wesleyan Methodist chapels.

William Watkins (1834–1926) was an architect who worked in Lincoln, England, and is particularly noted for his Terracotta Revival Architecture.
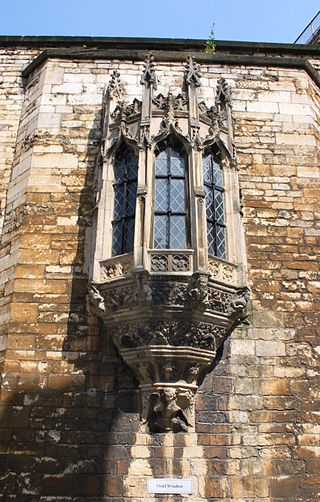
John of Gaunt's Palace was a late 14th-century merchant's house which stood in the lower part of Lincoln High Street, opposite the St Mary Guildhall. It was progressively demolished from the late 18th century until the 1960s. The very fine oriel window from the building has been preserved in the gatehouse of Lincoln Castle.

William Haywood was an architect who worked in Lincoln, England. His father John who died in 1817 was mayor of Lincoln twice and worked as a mason. Haywood succeeded his father as mayor after his death in 1817. His grandfather, John Hayward (1708–78) was also a mason in Lincoln. William Hayward's great grandfather was Abraham Haywood an architect of Whitchurch, Shropshire who came to Lincoln around 1720. William Haywood succeeded William Lumby as Surveyor to Lincoln Cathedral in 1799 and Edward James Willson followed him in this position in 1823. William Hayward also succeeded William Lumby as Surveyor for the Lincolnshire County County Committee, which had responsibility for Lincoln Castle and the prison. Howard Colvin considered Hayward to be a competent designer in the ‘Regency’ style and that from the re-construction of Kirton in Holland church in 1804 had an understanding of Gothic architecture quite remarkable at that date. Hayward also rebuilt the tower of Wrangle church in a similar style in 1820.

Michael Drury was an English architect working in Lincoln.
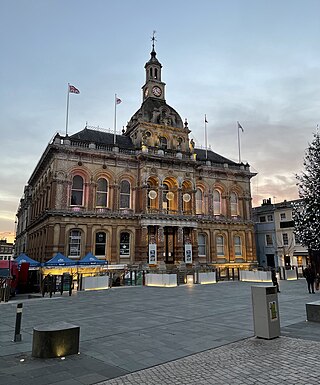
Bellamy and Hardy was an architectural practice in Lincoln, England, that specialised particularly in the design of public buildings and non-conformist chapels. Pearson Bellamy had established his own architectural practice by 1845 and he entered into a partnership with James Spence Hardy in June 1853. Both partners had previously worked for the Lincoln architect William Adams Nicholson. Hardy was described as "Chief Clerk" to Nicholson. Hardy joined Pearson Bellamy immediately after the sudden death of Nicholson. As all known architectural drawings by the practice are signed Pearson Bellamy, it is likely that Bellamy was the architect and Hardy was the administrator in the practice. The partnership lasted until 1887. Bellamy continued to practise until 1896.
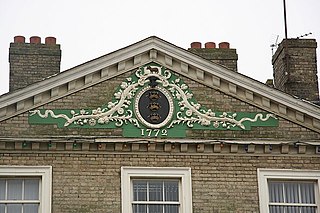
Thomas Lumby and William Lumby (c1755-1804) were master carpenters and architects working in Lincoln in the latter part of the 18th century. Thomas Lumby was the father of William. As they worked together and there is some confusion as which buildings each of them designed, they have been grouped together. It seems likely that after 1784, William Lumby had taken the business over from his father. Thomas Lumby undertook work at a number of major houses in Lincolnshire including Doddington Hall and Burghley House as well as building Caenby Hall and Corporation House (now the Exchange at Boston, Lincolnshire.
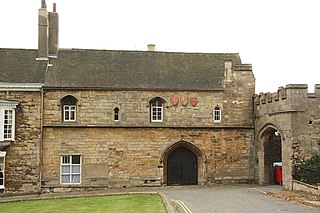
The Vicars’ Court or Vicars’ Choral in Lincoln, is situated in the Minster Yard to the south of Lincoln Cathedral. It was founded as a college of priests by Bishop Sutton in the late 13th century. These priests would take services in the Cathedral in the absence of the Prebendaries. The Vicars‘ Choral of Lincoln is one of eight such colleges in England, and it is also one of the earliest and best preserved. The great majority of the building survives. By 1305 the hall, the kitchen and certain chambers were finished. In 1328 lay brothers were admitted and further houses were built for them During the English Civil War, the buildings were badly damaged and afterwards were converted into four houses.
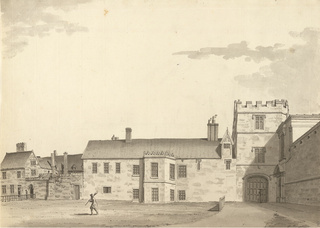
The Old Deanery, Lincoln was the official residence of the Dean of Lincoln. It was a spacious building set around a courtyard. The Deanery is thought to have been started in 1254 by Richard de Gravesend, who became Dean in that year and Bishop of Lincoln four years later. The hall stood on the north side of the court. The great kitchen, the buttery and other offices stood in the same range of buildings. They were extensively damaged during the English Civil War and rebuilt after 1660. The southern entrance tower or Flemyng tower was built by Dr Robert Flemyng and his arms were on both the north and south fronts of the tower. The Deanery was pulled down in 1847 and replaced by the present building by William Burn. This was to become the Cathedral School and later the Minster School. In 2017 plans to convert the building into a visitor and education centre for Lincoln Cathedral were announced.

Edward Browning was an English architect working in Stamford.



































