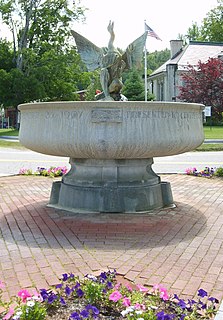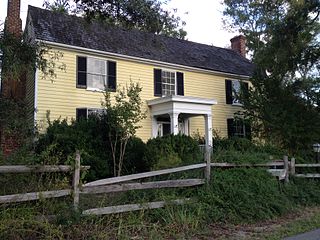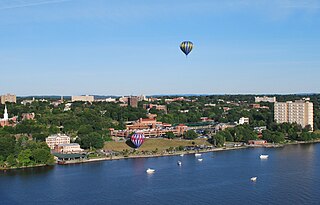
Rock Ledge is a historic estate and national historic district located at Rhinebeck, Dutchess County, New York. The district encompasses five contributing buildings and five contributing structures on an estate developed between about 1904 and 1906. The manor house is a three-story, Italian Renaissance style stone dwelling. It consists of a central section with three-story projecting pavilions and a two-story wing. It has multi-level, tile hipped roofs with overhanging eaves. Also on the property are the contributing stone barn, stone carriage house, a stone stable, guest cottage, three stone pump houses, a stone foot bridge, and a cistern. It was a private estate until 1945, after which it housed a vegetarian resort, and after 1961 a novitiate for the Marist Fathers and home to Rhinebeck Country School.

Young–Yentes–Mattern Farm, also known as Maple Grove Farmstead, is a historic home and farm located in Dallas Township, Huntington County, Indiana. The farm includes three residences: the original log house (1838), the former Dallas Township School Number 2 and used as a residence, and the Queen Anne main house built between 1896 and 1910. The two-story, frame main house has a front facing gable roof with fishscale shingles and a wraparound porch. Also on the property are a number of contributing outbuildings including the milk house, chicken house, garage, smokehouse, hog house, small barn, and large bank barn.

The Centre Harbor Village Historic District encompasses the historic village of Center Harbor, New Hampshire. It consists of a small cluster of properties located north of Plymouth Street and Main Street, as well as the Nichols Memorial Library, and the Kona Fountain, which is located in the center of that intersection. It was added to the National Register of Historic Places in 1983.

Carll House is a historic home located at Dix Hills in Suffolk County, New York. It was built about 1750 and is a 2 1⁄2-story, five bay gable roof residence with a 1 1⁄2-story side addition. Also on the property are three contributing 19th century barns, a small pond, and cottage.

John Ellis Roosevelt Estate, also known as Meadow Croft, is a historic estate located at Sayville in Suffolk County, New York. The main house, roughly L-shaped, is composed of two distinct parts: the original farmhouse, built about 1850, and now the rear of the house; and the larger, more formal Colonial Revival mansion built 1891-1892 and set perpendicular to it. The original section is a two-story, rectangular farmhouse, sheathed in clapboard and surmounted by a gable roof. The 1891–92 section is a clapboarded, two-story structure with an elaborate facade with generous porch and surmounted by a steeply pitched, truncated hipped roof. Also on the property are contributing carriage house, equipment barn, garage, caretaker's cottage, swimming pool, storage hut, and archaeological sites. The property was purchased by Robert Barnwell Roosevelt (1829–1906) in 1873; his son John Ellis Roosevelt (1853–1939) commissioned the estate.

Shore Cottage, also known as the Lawrence Grant White and Laura Chanler White Estate, is a national historic district located at Head of the Harbor in Suffolk County, New York. The district encompasses an estate with two contributing buildings. The estate house was designed in 1913 and is a 2 1⁄2-story, rectangular block clad in stucco under a gable slate roof. It was the summer home of the Lawrence Grant White family; he was a son of Stanford White. Also on the property is a contributing barn.

Kate Annette Wetherill Estate is a national historic district located at Head of the Harbor in Suffolk County, New York. The district encompasses an estate with three contributing buildings, two contributing sites, and two contributing structures. The estate house was designed by Stanford White in 1895 in the Colonial Revival style The main block of the house is two stories with a full attic formed of facade gables corresponding to an octagonal form. A large 2 1⁄2-story, gable-roofed service wing projects to the east. Also on the property is a pump house, rose garden, stone entrance piers with iron gate, carriage barn, and superintendent's cottage.

Beachbend, also known as the William H. Dixon Estate, is a national historic district located at Nissequogue in Suffolk County, New York. The district encompasses an estate with five contributing buildings and two contributing structures. The estate house is a large 18th-century house with alterations completed in 1924. It is a two-story, wood frame, five bay structure with a center hall plan. Also on the property are a contributing "L" shaped barn, a cottage, a pump house. two sheds, and a well cover.

Samson Fried Estate, also known as "Birch Hill," is a historic estate located at Severance in Essex County, New York. The estate has a Shingle Style main house, built as a summer residence in 1902, and nine contributing outbuildings. The main house is a large, two story rambling, roughly "L" shaped frame residence. It features hipped- and shed-roof dormers, four massive stone chimneys, second floor balconies, and a third story widow's walk. There is also a wide verandah around three sides of the house. The contributing buildings and structures include a garage, barn, hen house, tennis court, guest cottage, ice house, and well.

Bennett Hill Farm is a historic home and farm complex located at New Scotland in Albany County, New York. The original section of the main house was built in 1821 and is a three-by-two-bay, 2 1⁄2-story dwelling. In the 1830s, a large Greek Revival style 2 1⁄2-story, three- by two-bay addition was completed. Contributing farm buildings include the main barn (1797), animal barn, wagon shed, fruit barn, smoke house, and tenant house.

The North Grove Street Historic District is located along the north end of that street in Tarrytown, New York, United States. It consists of five mid-19th century residences, on both sides of the street, and a carriage barn. In 1979 it was listed on the National Register of Historic Places.

The Homestead is a historic home located at Waccabuc, Westchester County, New York. It has five contributing buildings and one contributing structure. The main house, known as The Homestead, was built between 1820 and 1822 in the Federal style by the locally prominent Mead family. It has a four bay wide main block with a three bay ell. The frame building sits on a cut stone foundation. Also on the property is a 19th-century barn, four room cottage, tool shed, chicken house, and well house. The Mead family built the separately listed Mead Memorial Chapel.

The East Hill House and Carriage House, also known as the Decker French Mansion, is a historic property located in Riverdale, Iowa, United States. The Georgian Revival style residence and its carriage house have been listed on the National Register of Historic Places since 1999. The historic listing includes two contributing buildings, one structure and one site.

Springton Manor Farm is a historic farm and national historic district located in Wallace Township, Chester County, Pennsylvania. The farm has 14 contributing buildings, 1 contributing site, and 5 contributing structures. They include the main house, a cistern, tool shed, privy, spring and milk house, carriage house, small barn, corn crib, bank barn, stone lean-to, the ruins of a stone spring house, and hydraulic dams. The main house is in three sections; the earliest dates about 1836, with additions and modifications made in 1887 and 1912. It is a 2 1/2-story, seven bay by two bay, stuccoed stone dwelling with Georgian and Queen Anne style design details. Originally built by Joseph Muckleduff in the early 1700s. Upon Joseph's death 9 Sep 1750, Springton Manor was left to his brother Samuel Muckleduff. [Chester Co PA Wills & Mention in Wills 1713 - 1825]. It was the home of Congressman Abraham Robinson McIlvaine (1804-1863). The property is administered as a park and agricultural history museum by Chester County.

The Grove is a historic home located near Hanover, Caroline County, Virginia. The original main house was built about 1787, and expanded to its present size about 1800. The main section is a 2 1/2-story, three bay, frame dwelling with a central hall plan. It has a gable roof and rests on a low brick foundation. Additions were built in the 19th and 20th centuries. Also on the property are a contributing smokehouse, water tower, tobacco barn, family cemetery, and site of an icehouse.

Belle Grove is a historic home and farm located near Delaplane, Fauquier County, Virginia. The manor house was built about 1812, and is a 2 1/2-story, five bay, brick and stuccoed stone house in the Federal style. It has a 1 1/2-story, three bay summer kitchen, built about 1850, and connected to the main house by a hyphen. Also on the property are the contributing meat house ; the barn ; a chicken house ; a cattle shed ; a loafing shed ; machine shed ; a four-foot square, stone foundation ; stone spring house ruin ; the Edmonds-Settle-Chappelear Cemetery (1826-1940); an eight-by-twelve-foot stone foundation ; a tenant house ruin ; a stone well at the manor house ; and a loading chute.

Gabriel's Landing, also known as Old Oak Point, is a historic estate located at Wilmington, New Hanover County, North Carolina. The main house was built 1936, and consists of a 1 1/2-story, five bay, central section flanked by one-story recessed wings in the Colonial Revival style. The front facade features a one-story piazza, and the house has a ceramic tile shingle roof. Also on the property is a contributing cottage, cabin, two-story barn, and stable.

Halford–Hayner Farmstead is a historic home and farm located near Troy, Rensselaer County, New York. The farmhouse was built between about 1835 and 1850, and consists of a 1 1/2-story, five bay, frame main block with a later two-story rear ell. Also on the property are the contributing shed, ice house, main barn group, wagon / tool barn, hay barn, and shop / garage.

Adams–Myers–Bryan Farmstead is a historic home and farm and national historic district located at Valley Falls, Rensselaer County, New York. The farmhouse was built about 1855, and consists of three blocks. It consists of a two-story, Greek Revival style main block with a two-story side wing and 1 1/2-story rear ell. Also on the property are the contributing main barn group, pump house, milk house, horse barn, corn house, pig house, carriage barn, ice house, and outhouse.

Shady Brook Farm is a historic home located at Marlboro, Ulster County, New York. The house was originally built about 1850 in the Greek Revival style, and substantially enlarged and remodeled about 1917. It consists of two two-story, gable-roofed blocks. The front facade features a picturesque front porch with Gothic Revival style design elements. Also on the property are the contributing 2 1/2-story "South Cottage" and a carriage barn. After 1917, the main house was used as a summer boarding house until 1954.


















