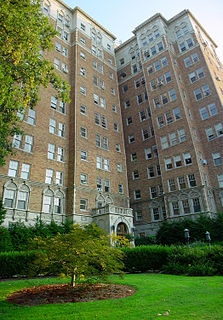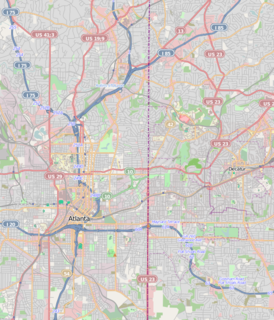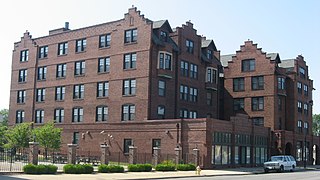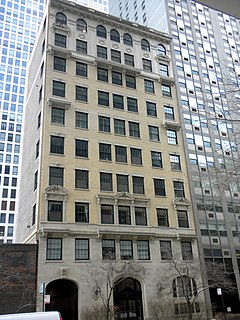
The Commodore Apartment Building, also called Commodore Apartments, is a luxury condominium complex located in Louisville, Kentucky's Bonnycastle neighborhood. The building is listed on the National Register of Historic Places.

The Livestock Exchange Building in Omaha, Nebraska was built in 1926 at 4920 South 30 Street in South Omaha. It was designed as the centerpiece of the Union Stockyards by architect George Prinz and built by Peter Kiewit and Sons in the Romanesque revival and Northern Italian Renaissance Revival styles. In 1999 it was designated an Omaha Landmark and listed on the National Register of Historic Places. The Union Stockyards were closed in 1999, and the Livestock Exchange Building underwent an extensive renovation over the next several years.

The College Hill Town Hall is a historic village hall in the city of Cincinnati, Ohio, United States. Built as village offices for College Hill when it was a separate community, the building was designed by a master architect, and it has been named a historic site.

The Beebe and Runyan Furniture Showroom and Warehouse is located at 105 South 9th Street in Downtown Omaha, Nebraska. The building was listed on the National Register of Historic Places on July 23, 1998, and is a contributing property to the Warehouses in Omaha Multiple Property Submission.

The Palmer Park Apartment Building Historic District is a historic district located in Detroit, Michigan. It is roughly bounded by Pontchartrain Boulevard on the west, McNichols Road on the south, and Covington Drive on the northeast. A boundary increase pushed the eastern boundary to Woodward Avenue. The district showcases some of the most ornate and most varied examples of apartment building design in Michigan, and was listed on the National Register of Historic Places in 1983.
William Lee Stoddart (1868–1940) was an architect best known for designing urban hotels in the eastern United States. Although he was born in Tenafly, New Jersey, most of his commissions were in the South. He maintained offices in Atlanta and New York City.

The Whittier is a partially renovated high rise residential complex and former hotel located at 415 Burns Drive in Detroit, Michigan, on the Detroit River. It was listed on the National Register of Historic Places in 1985.

The West Farnam Apartments are located at 3817 Dewey Avenue in Midtown Omaha, Nebraska. The building was reportedly the first luxury apartment building constructed in Omaha.

The Conyers Residential Historic District is an irregularly-shaped historic district in Conyers, Georgia, the only city in Rockdale County, Georgia, located 24 miles east of Atlanta. The district's development dates from the 1840s.

The Albert E. Thornton House at 105 W. Paces Ferry Rd., Atlanta, Georgia was built in 1938. It was designed by architect Philip T. Shutze. The house is asserted to be a "supurb example of the Regency Revival style in Atlanta".

The Reid House at 1325-1327 Peachtree St., NE, in Atlanta, Georgia, known also as Garrison Apartments and as 1325 Apartments, was built as a luxury apartment building in 1924. It was the third luxury apartment building built in Atlanta. It received a $2 million renovation during 1974 and was converted to a luxury condominium building in 1975. The ten-story building was designed by architect Philip T. Shutze of architectural firm Hentz, Reid and Adler in Classical Revival architecture. The 1974 renovation was by architect Eugene I. Lowry.
Edward Emmett Dougherty, a.k.a. Edwin Dougherty was an architect in the southeastern United States. One of his best known designs was the Tennessee War Memorial Auditorium in Nashville in 1922. The work won state and national design competitions.

The Humble Oil Building, is a historic office building, designed in the Italian Renaissance architecture style, located at 1212 Main Street in Houston, Texas and listed on the National Register of Historic Places. It was constructed by Humble Oil and Refining Company in 1921. The tower section was added on to the building in 1936. The building complex served as the company headquarters for Humble Oil and Refining Company from 1921 until 1963, when the company moved into what is now the ExxonMobil Building at 800 Bell Street. In 2003, the building complex was renovated for use as a combination hotel and apartments, the apartment section was converted to additional hotel rooms in 2015.

The Valencia Court Apartments is a four-building apartment complex in Rockford, Illinois, United States. Designed by local architect Jesse A. Barloga, the apartments are considered an excellent example of Mission Revival architecture in Illinois.

Holland Apartments is a historic apartment complex located at 324-326 N. Vermilion St. in Danville, Illinois. The building was constructed in two sections; the northern half was built in 1906, while the southern half was completed in 1927. Both sections of the building are designed in the Dutch Revival style; architect Charles M. Lewis developed the original design in 1906. The front and side facades each feature multiple stepped gables; the front-facing gables are flanked by dormers. The first floor, which originally housed four stores and a restaurant, features arched entrances, a brick parapet, and extensive corbelling. The Dutch Revival style is rare in the Midwest, and the building is the only Dutch Revival structure in the Danville or Champaign areas.

The Building at 257 East Delaware is a historic apartment building located at 257 East Delaware Place in the Near North Side neighborhood of Chicago, Illinois. The building was built in 1917 during a wave of luxury apartment construction on the Near North Side. Architect John Nyden designed the Renaissance Revival building, which was one of Chicago's first luxury apartments designed in the style. Like most skyscrapers of the area, the ten-story building is split into three parts visually; the upper two and lower two floors are faced with terra cotta and are connected by a brick shaft. The building is topped with a cornice and balustrade. Terra cotta lintels and decorations add an Adamesque influence to the building.

The Neuville is a historic apartment building located at 232 E. Walton Place in the Streeterville neighborhood of Chicago, Illinois. The eleven-story building was built in 1920, making it one of the first luxury apartment buildings in Streeterville. Architect John Reed Fugard of Fugard & Knapp, a firm which went on to design many of Streeterville's apartments, designed the Renaissance Revival building. As was typical of high-rises of the era, the lower two and upper two floors are the most ornate, with limestone facing on the lower two and projecting piers on the upper two; in contrast, the central floors are faced with plain red brick. An elaborate cornice runs along the roof on the front facade, while a plainer cornice above the second floor and a belt course above the ninth separate the building's sections. Like most luxury apartment buildings of the period, the building features a heavily ornamented entrance, a large lobby, and spacious ten-room apartments.
Alexander F. N. Everett, also known as A. F. N. Everett, was an American architect who designed many buildings in his hometown of Atlanta, Georgia, including some listed on the National Register of Historic Places.

The Nave Apartments, located on the 600 block of 8th St. in Lewiston, Idaho, were built in 1913. The building was listed on the National Register of Historic Places in 1978.

The Selig Company Building, at 330-346 Marietta St. in Atlanta, Georgia, was built in 1915 and 1925. It was listed on the National Register of Historic Places in 1996.





















