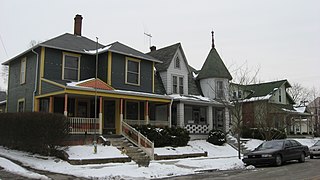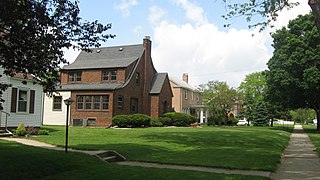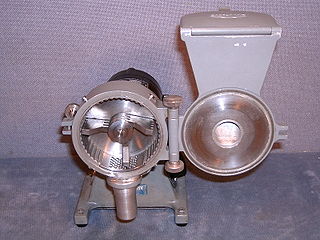
Forest Hills Historic District is a national historic district located at Indianapolis, Indiana. It encompasses 173 contributing buildings and 7 contributing structures in a planned residential section of Indianapolis. It developed between about 1911 and 1935, and includes representative examples of Tudor Revival and English Cottage style architecture.

William Houston Craig House is a historic home located at Noblesville, Hamilton County, Indiana. It was built in 1893, and is a large 2 1/2-story, brick dwelling with Romanesque Revival and Queen Anne style design elements. It features multiple projections, porches, and a corner tower with rock faced stone details and contrasting textures and materials.

Daniel Craycraft House is a historic home located at Noblesville, Hamilton County, Indiana. It was built in 1892, and is a large 2 1/2-story, Queen Anne style frame dwelling. It features a three-story, square corner tower; cross-gables; steep gable-on-hip roof; porches and balconies; and contrasting textures and materials.

Dr. Samuel Harrell House, also known as the Harrell House, is a historic home located at Noblesville, Hamilton County, Indiana. It was built in 1898, and is a large 2 1/2-story, Queen Anne style frame dwelling. It features irregular massing; a three-story, polygonal corner tower; multi gable-on-hip roof; and wraparound porch. Also on the property is a contributing two-story, frame carriage house.

Judge Earl S. Stone House is a historic home located at Noblesville, Hamilton County, Indiana. It was built in 1849, and is a two-story, five bay, "L"-shaped, Greek Revival style brick dwelling. It is probably the oldest building in Noblesville.

Robert L. Wilson House is a historic home located at Noblesville, Hamilton County, Indiana. The oldest section is dated to the late-1860s, and is a two-story, Italianate style brick dwelling. It consists of four sections and was likely constructed in three parts, taking its present form by 1898. The house features three two-level cast iron porches.

Potter's Covered Bridge, also known as Potter's Bridge and Potter's Ford Bridge, is a historic covered bridge located near Noblesville in Noblesville Township, Hamilton County, Indiana. It was built in 1871, and is a Howe Truss structure measuring 260 feet long, 22 feet wide, and 20 feet tall. The single span bridge rests on limestone abutments and has walls clad in vertical board siding.

Holliday Hydroelectric Powerhouse and Dam, also known as Holliday Station, is a historic powerhouse and dam located on the White River near Noblesville in Noblesville Township, Hamilton County, Indiana. It was built in 1922, and includes a one-story Châteauesque style powerhouse building and a concrete dam measuring 10 feet high and 345 feet long. The powerhouse measures 26 feet wide and 40 feet long and is constructed of stone with a slate roof.

Noblesville Commercial Historic District is a national historic district located at Noblesville, Hamilton County, Indiana. It encompasses 54 contributing buildings in the central business district of Noblesville. It developed between about 1875 and 1931, and includes notable examples of Gothic Revival, Italianate, and Renaissance Revival style architecture. Located in the district is the separately listed Hamilton County Courthouse Square, which includes the courthouse (1877-1879) and Sheriff's Residence and Jail (1875). Other notable buildings include the Indiana Union Traction Company Station (1906), Lacy Block (1888), Evers Block (1889), U.S. Post Office (1906), U.S. Post Office (1931), and First Christian Church (1897-1898).

Catherine Street Historic District, also known as the North 9th St. Historic District, is a national historic district located at Noblesville, Hamilton County, Indiana. It encompasses 50 contributing buildings and 1 contributing site in a predominantly residential section of Noblesville. It developed between about 1870 and 1937, and includes notable examples of Queen Anne, Italianate, and Bungalow / American Craftsman style architecture. Located in the district is the separately listed Dr. Samuel Harrell House.

South 9th Street Historic District is a national historic district located at Noblesville, Hamilton County, Indiana. It encompasses 39 contributing buildings and 1 contributing site in a predominantly residential section of Noblesville. It developed between about 1860 and 1940, and includes notable examples of Queen Anne, Italianate, and Bungalow / American Craftsman style architecture. Notable buildings include the Masonic Temple and Adler Building.

Hamilton County Courthouse Square is a historic courthouse and jail located at Noblesville, Hamilton County, Indiana. The jail was built in 1875-1876, and is a Second Empire style brick and limestone building. It consists of the two-story, ell-shaped jailer's residence, with a cellblock attached at the rear. It features a three-story square tower that once had a mansard roof. The courthouse was built between 1877 and 1879, and is a three-story, Second Empire style, rectangular brick building. It has a clock tower atop the mansard roof and limestone Corinthian order pilasters.

Conner Street Historic District is a national historic district located at Noblesville, Hamilton County, Indiana. It encompasses 146 contributing buildings in a predominantly residential section of Noblesville. It developed between about 1840 and 1947, and includes notable examples of Queen Anne, Italianate, Colonial Revival, Classical Revival, and Bungalow / American Craftsman style architecture. Located in the district are the separately listed William Houston Craig House and Daniel Craycraft House. Other notable buildings include the Heylmann House, Gaeth House, Wild House, Noblesville High School Gymnasium, First Presbyterian Church, and Charles Swain House.

Hawley Heights Historic District is a national historic district located at Huntington, Huntington County, Indiana. The district includes 87 contributing buildings and 7 contributing objects in an exclusively residential section of Huntington. It developed between about 1914 and 1954 and includes notable examples of Colonial Revival, Mission Revival, and Tudor Revival style architecture. A number of homes were built from plans prepared by the Architects Small House Service.

Crawford-Whitehead-Ross House is a historic home located at Madison, Jefferson County, Indiana. It was built about 1833, and is a two-story, Federal style brick dwelling with a side hall plan. The house was enlarged about 1852-1853 modified about 1871 in the Italianate style with the addition of metal window detailing and an elaborate cornice.

Cantol Wax Company Building, also known as Oakes Manufacturing Company Building and Wylie's Furniture Warehouse, is a historic industrial / commercial building located at Bloomington, Monroe County, Indiana. It was built between about 1905 and 1907, and consists of a 3 1/2-story, rectangular, front section, and 2 1/2-story rear addition. The masonry building has a rubble limestone foundation, terra cotta block walls, and Classical Revival style design elements. It was originally constructed for the Oakes Manufacturing Company, then housed the Cantol Wax Company after 1920.

Home Laundry Company is a historic laundry building located at Bloomington, Monroe County, Indiana. The original section was built in 1922, and is a two-story, roughly square, red brick building. A one-story Moderne style wraparound addition was built in 1947-1948. It continued to house a laundry when listed in 2000.

Woolery Stone Company is a historic limestone quarry and manufacturing complex located at Bloomington, Monroe County, Indiana. The property includes a variety of buildings, structures, and objects associated with the production of dimensional limestone. These include the limestone faced International Style headquarters building, metal mill office, machine shop, blacksmith shop, limestone storage structure, limestone walls, and the grand scale all metal mill building.
North Manchester Planing and Band Saw Mill was a historic sawmill complex located at North Manchester, Wabash County, Indiana. The sawmill was built in 1876, and was a 1 1/2-story brick building. It was enlarged in 1898, to house the power station of the Browne-Mills Electric Company. Associated with the mill were three brick cottages built in the late-1870s for mill employees.

Cumberland Historic District is a national historic district located at Cumberland, Indiana. It encompasses 91 contributing buildings in the Cumberland section of Indianapolis. The district developed between about 1831 and 1950, and includes representative examples of Folk Victorian and Bungalow / American Craftsman style architecture. Notable contributing resources include the Cumberland Bank (1907), Masonic Lodge, Miller's Lunch, and First Baptist Church (1912-1913).

























