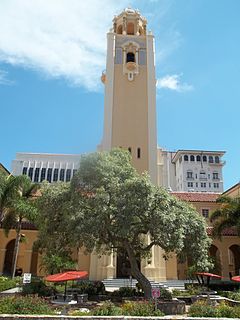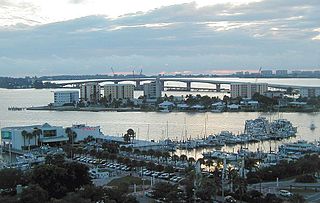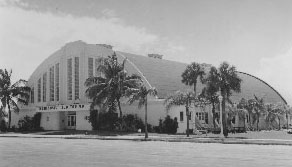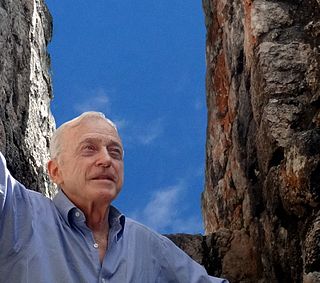
Sarasota County is located in Southwest Florida on the Gulf Coast. As of the 2010 US Census, the population was 379,448. Its county seat is Sarasota and its largest city is North Port with an estimated 2016 population of 64,274. Sarasota County is part of the North Port-Sarasota-Bradenton, FL Metropolitan Statistical Area.

Sarasota is a city in Sarasota County on the southwestern coast of the U.S. state of Florida. The area is renowned for its cultural and environmental amenities, beaches, resorts, and the Sarasota School of Architecture. The city is at the southern end of the Tampa Bay Area, north of Fort Myers and Punta Gorda. Its official limits include Sarasota Bay and several barrier islands between the bay and the Gulf of Mexico. According to the U.S. Census Bureau, in 2013 Sarasota had a population of 53,326. In 1986 it became designated as a certified local government. Sarasota is a principal city of the Sarasota metropolitan area, and is the seat of Sarasota County.

Siesta Key is a barrier island off the southwest coast of the U.S. state of Florida, located between Roberts Bay and the Gulf of Mexico. A portion of it lies within the city boundary of Sarasota, but the majority of the key is a census-designated place (CDP) in Sarasota County. Siesta Key is part of the Bradenton—Sarasota—Venice Metropolitan Statistical Area.

Paul Marvin Rudolph was an American architect and the chair of Yale University's Department of Architecture for six years, known for his use of concrete and highly complex floor plans. His most famous work is the Yale Art and Architecture Building, a spatially complex brutalist concrete structure.

Mediterranean Revival is a design style introduced in the United States in the waning nineteenth century variously incorporating references from Spanish Renaissance, Spanish Colonial, Beaux-Arts, Italian Renaissance, Arabic Andalusian architecture, and Venetian Gothic architecture.
State Road 681, also known as the Venice Connector, is a four-mile-long (6.4 km) spur of Interstate 75 near Nokomis, Florida. The road operated as the southern terminus of the expressway in the early 1980s before Interstate 75 extended south to Naples.

Thomas Reed Martin was an architect who was brought to Florida by one of its major developers during the turn of the twentieth century. He designed some 500 residences and various public and private buildings in Sarasota, as well as commercial buildings. His Florida buildings are located from Tampa to Fort Myers with many in Nokomis.

The Legacy Trail is a 12.5-mile (20.1 km) multi-use recreational trail in Sarasota County, Florida running between Sarasota near Palmer Ranch and Venice. The rail trail is part of the former Seminole Gulf Railway corridor. The land was purchased by the county in 2004 and formally opened to the public on March 28, 2008.
Harvard Jolly is a St. Petersburg, Florida based architectural firm known for its work on school, healthcare and public buildings. It was founded as a solo practice in 1938 by William B. Harvard Sr. With the addition of Blanchard E. Jolly as partner, the firm became Harvard Jolly in 1961. In the 1970s Enrique M. Marcet, R. John Clees, John Toppe, and William B. Harvard Jr. joined the firm, which became known as Harvard Jolly Clees Toppe Architecture for some time. Harvard Jolly has offices in St. Petersburg, West Palm Beach, Tampa, Sarasota, Jacksonville, Tallahassee, Orlando, and Ft. Myers.

William J. Rupp was one of the modernist American architects considered part the Sarasota School of Architecture.

Carl Abbott is a Fellow of the American Institute of Architects and the youngest member of the original Sarasota School of Architecture.

The Scott Commercial Building is a historic building located in Sarasota, Florida at 261 South Orange Avenue.
Guy Wesley Peterson is an American architect based in Sarasota, Florida. Peterson is a Fellow of the American Institute of Architects and the recipient of the AIA Florida Gold Medal for his outstanding contributions to architecture. He has designed more than 200 structures in southwest Florida, including notable private and public works. Peterson is an adjunct professor of architecture at the University of Florida College of Design, Construction and Planning, and the author of Naked: The Architecture of Guy Peterson.
Edward John "Tim" Seibert was an architect based in Sarasota, Florida. Seibert was a Fellow of the American Institute of Architects and one of the founders of the modern movement known as the Sarasota School of Architecture.

Lamolithic house was the term given by Sarasota concrete businessman John Lambie to describe his unique method of building modern reinforced concrete residential structures. This building technique enabled the fabrication of thin ceiling and wall planes, thus enabling architects to draft efficient and lightweight designs. Several historic lamolithic houses were constructed by renowned architects Paul Rudolph and Ralph Twitchell on Siesta Key, Florida using this technique. These homes were among the earliest examples of reinforced concrete residential construction.

The Hiss Residence is a mid-century modern home designed by architect, Paul Rudolph. Built as a speculative concept home in 1953, the structure blends international style modernism with indigenous tropical design. It is among the preeminent works of the Sarasota School of Architecture and considered “one of the most remarkable homes of the twentieth century.”














