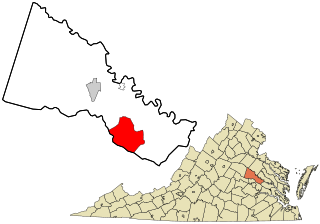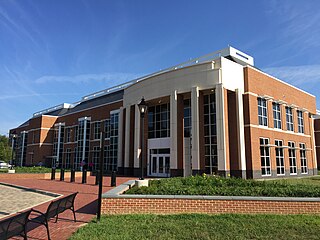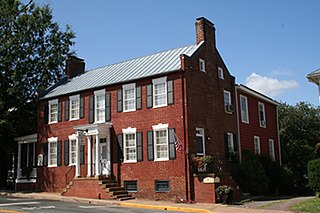
Seven Pines and the Seven Pines National Cemetery are located in the unincorporated town of Sandston in Henrico County, Virginia. Cemetery records state the name is derived from for a group of seven pine trees planted within the national cemetery in 1869 near the intersection of the old Williamsburg-Richmond Stage Road and the Nine Mile Road, however, the name "Seven Pines" pre-dates the establishment of the cemetery. Earlier maps and records, especially those from the American Civil War, commonly refer to the location as "Seven Pines." Today, the surrounding area is still referred to as "Seven Pines" although the local township is Sandston.

Woodland Heights, VA is a neighborhood in the city of Richmond, Virginia. It began as a trolleycar neighborhood in the early 1900s and was built up along the James River beside Forest Hill Park. Woodland Heights is listed on the National Register of Historic Places and the Virginia Landmarks Registry.

Sky Meadows State Park is a 1,862-acre (754 ha) park in the Virginia state park system. It is located in extreme northwest Fauquier County, Virginia in the Blue Ridge Mountains, near Paris, Virginia. It is about an hour outside of the Washington, D.C. metro region.

Holliday Lake State Park is a state park located within the confines of Appomattox-Buckingham State Forest in Virginia. The land was cleared as farmland in the 1880s before being returned to its forested state in the mid-20th century. Today, the park is known for its fishing opportunities.

The Southwest Virginia Museum Historical State Park is a Virginia museum, run as a state park, dedicated to preserving the history of the southwestern part of the state. It is located in Big Stone Gap, in a house built in the 1880s for Virginia Attorney General Rufus A. Ayers. It was designed and built by Charles A. Johnson. Construction began in 1888 and was completed in 1895.
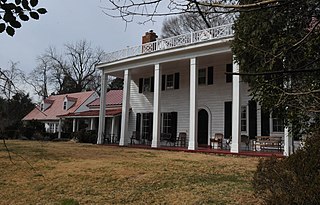
Oak Hill in Annandale, Virginia is a Georgian style home built in 1790. It was listed on the National Register of Historic Places in 2004.

The Oak Hill is a historic plantation house located at Colonial Heights, Virginia. It was built in 1825-1826, and is a one-story, frame dwelling with Greek Revival style interior decorative details. It originally had an "H" shape, but was subsequently expanded with several additions. It features a distinctive elongated octagonal wing at the west end, inspired by nearby Violet Bank.

Oak Hill is a historic plantation house located near Cumberland, Cumberland County, Virginia. It was built about 1810, and is a two-story, frame dwelling with a center-passage, single-pile floor plan, in the Federal style. It has a one-story rear ell added about 1940. Also on the property are a contributing bank barn, tobacco barn/hay barn, tenant dwelling/granary, and family cemetery. In 1936, the property was acquired by the Resettlement Administration and conveyed by deed to the Department of Conservation and Economic Development in 1954. Since then, it has been rented to employees who are either working at the Cumberland State Forest or for other state agencies.

Zoar is a historic farmstead and national historic district located within Zoar State Forest near Aylett, King William County, Virginia. It is also known as Mount Zoar, Upper Zoar, and Lower Zoar. The district encompasses 6 contributing buildings and 2 contributing sites. The main house was built in 1901, and is a 1 1/2-story Queen Anne style single-family frame dwelling. Associated with the house are the contributing smokehouse, kitchen / servant's quarters, dairy, corn crib and barn, horsefield, and family cemetery.

The Oaks is a historic home located at Staunton, Virginia. It was designed by Winslow & Wetherell and built between 1888 and 1890. It is a three-story, 21-room, Shingle Style brick dwelling. The listing included three contributing buildings. It features a complex hipped roof, sleeping porches, a 3-part round-headed window, and protruding 5-sided bay. Also on the property are a contributing carriage house and outbuilding now connected to the main house. It was built by Major Jedediah Hotchkiss.
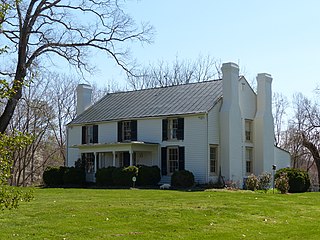
Oak Lawn, also known as Burford House, is a historic home located at Madison Heights, Amherst County, Virginia. The original section of the house was built about 1810, and enlarged about 1859. It is a two-story, three bay, frame dwelling with weatherboard siding and four exterior end chimneys. It has Federal and Greek Revival-style design elements. Also on the property is a late-19th century latticed well house.

The Virginia Heights Historic District is a national historic district located at Arlington County, Virginia. It is directly west of the Columbia Forest Historic District. It contains 117 contributing buildings in a residential neighborhood in southwestern Arlington. The area was developed between 1946 and 1952, and consists of four small subdivisions of Section Four of Columbia Forest, High Point, Virginia Heights, and Frederick Hill. The dwelling styles include Colonial Revival style houses and Modernist twin dwellings designed by noted local architect Charles M. Goodman. In addition, five single dwellings in Virginia Heights are known to be prefabricated houses, three of which are Lustron houses.

Oak Grove is a historic home located near Manakin-Sabot, Goochland County, Virginia. The central block of the main dwelling was built about 1850 in the Greek Revival style. It is two stories high and three bays wide, and features a full-width front porch with Doric order-style square columns and engaged pilasters. A semidetached one-story, two-bay wing, was built about 1820, and a two-story, two-bay rear wing was added about 1866. Also on the property are the contributing one-story heavy timber frame meat house, a one-story frame barn, a brick-and-stone-lined circular well, and the stone foundations of two historic dependencies.
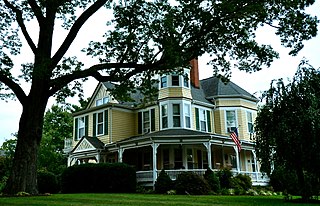
The Oaks is a historic home located at Christiansburg, Montgomery County, Virginia. It was built in 1893, and is a two-story, asymmetrical Queen Anne style frame house. It features a wraparound porch, a polygonal tower, a polygonal turret, and a hipped roof with two cross gables and four brick chimneys. It is operated as a bed and breakfast.

Oak Grove is a historic plantation house located near Eastville, Northampton County, Virginia. The original section of the manor house was built about 1750, and is a 1 1/2-story, gambrel-roofed colonial-period structure. It has a two-story Federal style wing added about 1811, and a two-story Greek Revival style wing added about 1840. The house was remodeled and enlarged in the 1940s. Also on the property are the contributing five early outbuildings, three 20th century farm buildings, and a well tended formal garden designed by the Richmond landscape architect Charles Gillette.

Vine Forest, also known as Forest Oaks and Forest Tavern, is a historic home located near Natural Bridge, Rockbridge County, Virginia. The original section was built about 1806, and is a 2 1/2-story, Federal style brick dwelling. It was enlarged about 1812 and substantial Colonial Revival additions and alterations were made in 1916. Two-story frame wings and a two-story rear verandah were added in 1916. The interior features a two-story center hall with a full arched ceiling. The property also includes three contributing guest houses.
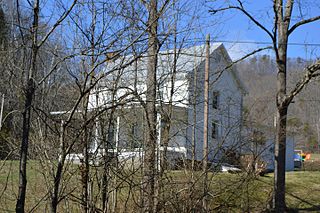
The Fulkerson–Hilton House is a historic home located near Hiltons, Scott County, Virginia. It was built about 1800, and is a two-story, log dwelling. It is built with a mix of oak, pine, and poplar hewn logs. It measures 20 feet wide, 50 feet long, and 20 feet in height and has a standing seam metal gable roof. A front verandah was added in 1936, and a kitchen and dining room addition in 1949. Also on the property is a family cemetery.

Lincoln Theatre is a historic theatre building located at Marion, Smyth County, Virginia. It was opened in 1929, and is a three-story theater located behind the Royal Oak Apartment House. Access to the theatre is through a broad arcade on the ground floor of the apartment house. The interior of the theatre is designed to suggest an ancient Mayan temple. It also features six large paintings, depicting scenes from American and local history. The theatre closed in 1977. It later reopened in 2004 as a community performing arts center.

Blenheim is a historic home located near Wakefield Corner, Westmoreland County, Virginia. It was built about 1781, and is a two-story, three bay, Late Georgian style brick dwelling. It has a gable roof and two-story, frame wing. The house was built by the Washington family to replace the original family house at Wakefield soon after it burned on Christmas Day, 1779. The house was built for William Augustine Washington, the son of George Washington's half-brother Augustine Washington II.

Gospel Hill Historic District is a national historic district located at Staunton, Virginia. The district encompasses 180 contributing buildings in a primarily residential section of Staunton. The district is characterized by an abundance of fine homes, ranging in size from cottages to mansions and dating from 1840 to 1930. The buildings include distinguished examples of a century of architectural styles from Greek Revival to Bungalow. Notable buildings include "Kalorama", "Capote" (1905), Effinger House, and Temple House of Israel (1925). Located in the district are the separately listed Woodrow Wilson Birthplace, Catlett House, Arista Hoge House, J. C. M. Merrillat House, Thomas J. Michie House, Oakdene, and The Oaks.

