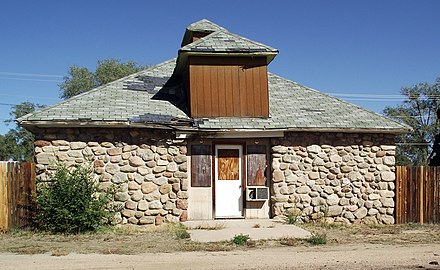
There are more than 1,500 properties and historic districts in Colorado listed on the National Register of Historic Places. They are distributed over 63 of Colorado's 64 counties; only Broomfield County has none.
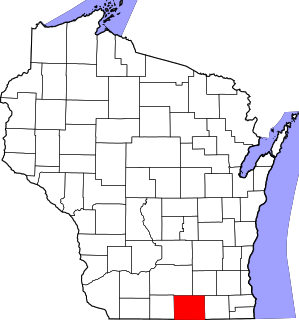
This is a list of the National Register of Historic Places listings in Rock County, Wisconsin. It is intended to provide a comprehensive listing of entries in the National Register of Historic Places that are located in Rock County, Wisconsin. The locations of National Register properties for which the latitude and longitude coordinates are included below may be seen in a map.

Grand Canyon Village Historic District comprises the historic center of Grand Canyon Village, on the South Rim of the Grand Canyon in Grand Canyon National Park, Arizona. The district includes numerous landmark park structures, many of which are National Historic Landmarks themselves, or are listed on the National Register of Historic Places. The town design as a whole is also significant for its attention to integration with the Grand Canyon landscape, its incorporation of National Park Service Rustic design elements, and for the idiosyncratic design of park concessioner structures such as the El Tovar Hotel.

This is a list of the National Register of Historic Places listings in Pitkin County, Colorado.

The Forster Hotel, built in 1870 and expanded in 1913, is a property on the National Register of Historic Places in Mendon, Utah, United States. It was listed on the National Register in 2008 for its historical and architectural qualities.
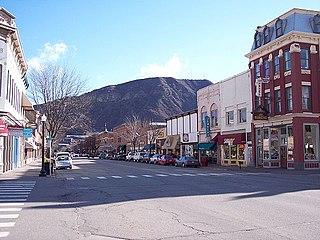
Main Avenue Historic District in Durango, Colorado is a 34-acre (14 ha) historic district that was listed on the National Register of Historic Places in 1980.
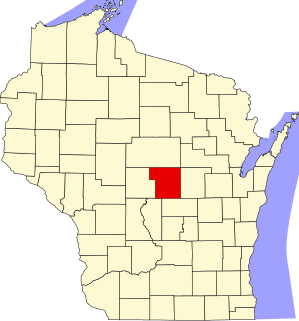
This is a list of the National Register of Historic Places listings in Portage County, Wisconsin. It is intended to provide a comprehensive listing of entries in the National Register of Historic Places that are located in Portage County, Wisconsin. The locations of National Register properties for which the latitude and longitude coordinates are included below may be seen in a map.
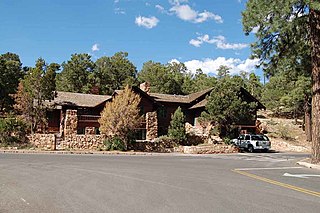
Daniel Ray Hull (1890–1964), sometimes stated Daniel P. Hull, was an American landscape architect who was responsible for much of the early planning of the built environment the national parks of the United States during the 1920s. Hull planned town sites, designed landscapes, and designed individual buildings for the Park Service, in private practice, and later for the California State Parks. A number of his works are listed on the U.S. National Register of Historic Places.

The Thomas B. Townsend House, on the corner of Townsend Street and S. 5th St. in Montrose, Colorado, was built in 1888. It was listed on the National Register of Historic Places (NRHP) in 1980.
Frederic Hutchinson "Bunk" Porter, Sr., sometimes referred to as Frederick Hutchinson Porter, was an American architect based in Cheyenne, Wyoming. He was active from 1911 to approximately 1965. He designed many of Cheyenne's most important public and commercial buildings and also designed several buildings at the University of Wyoming, including War Memorial Stadium and the Agriculture Building. A number of his works are listed on the U.S. National Register of Historical Places.
Architects of the National Park Service are the architects and landscape architects who were employed by the National Park Service (NPS) starting in 1918 to design buildings, structures, roads, trails and other features in the United States National Parks. Many of their works are listed on the National Register of Historic Places, and a number have also been designated as National Historic Landmarks.
Frederick Albert Hale was an American architect who practiced in states including Colorado, Utah, and Wyoming. According to a 1977 NRHP nomination for the Keith-O'Brien Building in Salt Lake City, "Hale worked mostly in the classical styles and seemed equally adept at Beaux-Arts Classicism, Neo-Classical Revival or Georgian Revival." He also employed Shingle and Queen Anne styles for several residential structures. A number of his works are listed on the U.S. National Register of Historic Places.
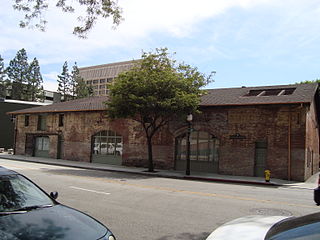
The Holly Street Livery Stable is a historic livery stable located at 110 E. Holly St. in Pasadena, California. The brick building has an irregular trapezoidal shape, as it was built next to Santa Fe Railroad tracks. Built in 1904, the stable was first used by John Breiner, who ran the Pasadena City Market; Breiner used the stable for the horses and wagons needed to deliver groceries. The stable was also used during the early years of the Rose Parade as both a float construction site and a site for hitching horses to wagons. After the automobile supplanted horse-drawn vehicles, the stable has been used for a variety of other purposes, including a Red Cross thrift store, an auto repair shop, and a furniture warehouse.

The First National Bank of Haxtun building, at 145 S. Colorado Ave. in Haxtun, Colorado was built in 1917. It is designed in Georgian Revival style. It served as a bank until closing, during the Great Depression, in 1932. It was bought by the town in 1939 for use as the Haxtun Town Hall, and was so used at least until the time of National Register of Historic Places (NRHP) listing in 1986.
George A. Ferris & Son was an architectural firm in Reno, Nevada, consisting of partners George Ashmead Ferris (1859-1948) and his son Lehman "Monk" Ferris (1893-1996). The partnership lasted from just 1928 to 1932; both father and son however were individually prominent.
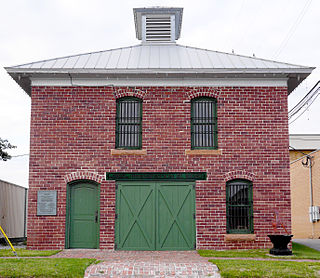
The Canadian County Jail and Stable comprises two buildings constructed at different times. The jail is a building located at 300 South Evans in El Reno, Oklahoma. It is the abandoned site of the county jail of Canadian County, and sits west of the current county jail on the same block.

Hansen's Annex is a historic house on Main Street in Center Sandwich, New Hampshire. Built about 1839, it is one of a small number of Greek Revival buildings to survive, out of many that once graced the town. It has seen use as a single-family residence, tavern, and boarding house. It was listed on the National Register of Historic Places, and included in the Center Sandwich Historic District, in 1983.

The Duplex at 73-75 Sherman Street is a historic multiunit residential building in Burlington, Vermont. Built about 1912 as a livery stable, it was adapted into a residential duplex in 1927. It is a good local example of vernacular Colonial Revival architecture, built as worker housing in the growing city. It was listed on the National Register of Historic Places in 2013.

The Main Street Historic District in Darlington, Wisconsin is roughly bounded by Main, Ann, Louisa and Wells Streets. It was listed as a historic district on the National Register of Historic Places in 1994. It included 40 contributing buildings on 8 hectares.

The William Prindle Livery Stable is a farmer stable located at 323 West Michigan Avenue in Marshall, Michigan. It was listed on the National Register of Historic Places in 1982. It currently serves as the city hall for Marshall.



