
The Great Falls Grange Hall and Forestville School are two historic buildings that served as a Grange meeting hall and as a school located in Great Falls, Fairfax County, Virginia. The Forestville School was built in 1889 as a one-room school, and expanded in 1911 with the appendage of the Floris School. It is an "L"-shaped wood-frame structure covered in weatherboards and topped by a standing-seam metal cross-gable roof. After closing as a school in 1922, it served as a residence and then as the Great Falls Post Office from 1959 until 1982. The Great Falls Grange Hall was built in 1929, and is a 1 1/2-story brick building with a gable front. It features a front porch supported by concrete pillars in the American Craftsman style. Both buildings are owned by the Fairfax County Park Authority.
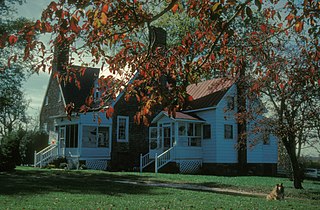
Sweet Hall is a historic home located near King William, King William County, Virginia. It was built about 1720, and is a 1 1/2-story, asymmetrical "T"-shaped brick dwelling. The front facade is five bays wide and the house is topped by a rare upper cruck, or curved-principal, gable roof with dormers.
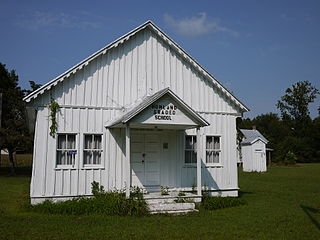
The Howland Chapel School is a historic school building for African-American students located near Heathsville, Northumberland County, Virginia. It was built in 1867, and is a one-story, gable fronted frame building measuring approximately 26 feet by 40 feet. It features board-and-batten siding and distinctive bargeboards with dentil soffits. The interior has a single room divided by a later central partition formed by sliding, removable doors. The building is a rare, little-altered Reconstruction-era schoolhouse built to serve the children of former slaves. Its construction was funded by New York educator, reformer and philanthropist Emily Howland (1827-1929), for whom the building is named. It was used as a schoolhouse until 1958, and serves as a museum, community center and adult-education facility.

Saegmuller House is a historic home located in Arlington, Virginia. It was built between 1925 and 1927, and is 2 1/2-story, stuccoed frame central-hall plan dwelling with Prairie School influences. It sits on a concrete block foundation and has a pyramidal roof. It features an original front porch with large piers and columns and a prominent central gable and deep overhanging eaves. The house was once associated with the Saegmuller dairy farms operations.
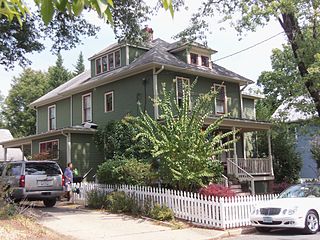
The Maywood Historic District is a national historic district located in Arlington County, Virginia. It contains 198 contributing buildings in a residential neighborhood located in the northern part of the County. The area was platted and subdivided in five sections between 1909 and 1913 following the arrival in 1906 of the Great Falls and Old Dominion Railroad. The area was primarily developed between 1909 and 1929. The dwelling styles include a variety of architectural styles, including Queen Anne, Colonial Revival foursquares, Bungalow, and two-story gable-front houses. Several dwellings in the neighborhood have been identified as prefabricated mail-order houses.
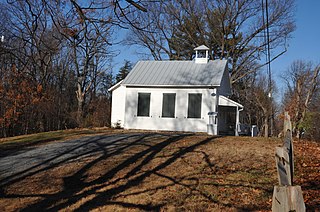
Vale School-Community House is a historic one-room school located at Oakton, Fairfax County, Virginia. It was built about 1884, and expanded with a second room in 1912. It is a one-story, two-room, wood-frame building on a stone and concrete foundation. It has a gable front with overhanging eaves, and topped by a belfry with its school bell. Also on the property is a contributing a well built in 1951 and the former location of a privy constructed in 1884. The school closed in 1931, and was reopened as a Community House by the Vale Home Demonstration Club in 1935.
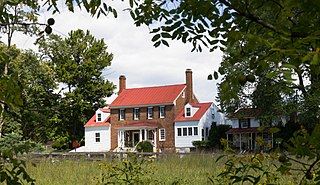
Woodbourne is a historic home and farm located at Madison, Madison County, Virginia. The house was built between about 1805 and 1814, and is a two-story, gable-roofed brick structure. It has a front porch, a two-story frame wing attached to either gable end, and a one-story rear frame wing. Adjacent to the house is the two-story, old kitchen building. Also on the property are the contributing ruins of the foundation of the old barn.
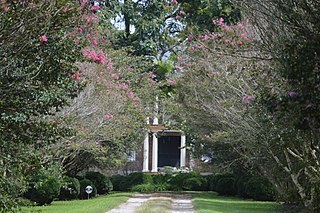
Cobbs Hall is a historic plantation house located at Kilmarnock, Northumberland County, Virginia. It was built in 1853, on the foundations of an earlier dwelling of the same design. It is a two-story, five-bay, double pile brick dwelling with a gable roof. The front and rear facades feature similar porches supported by Tuscan order columns. The ends have two semi-exterior end chimneys flanking the peak of the gable. Also on the property are the contributing Cobbs Hall graveyard containing Lee family remains, the remains of a 1 1/2-story brick dwelling, and a brick meat house. Cobbs Hail is one of the noted Northern Neck plantations associated with the Lee family of Virginia since the middle of the 17th century.

Mt. Atlas is a historic home and national historic district located near Haymarket, Virginia, United States. It was built about 1795 and is a 2 1/2-story, three-bay, Georgian style, frame dwelling with a single-pile, side hall plan. It has a 1 1/2-story rear ell dated to the late-19th century and a two bay front porch. The house features a single exterior stone chimney, a metal gable roof, and a molded, boxed cornice with modillions. Also included in the district are a smokehouse and the sites of the former kitchen and a carriage house.
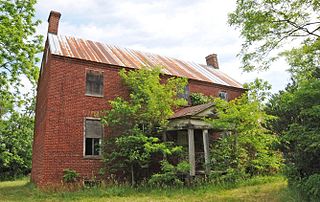
Locust Bottom, also known as Rollingwood Farm, is a historic home and national historic district located near Haymarket, Prince William County, Virginia. The main house was built about 1811, and is a two-story, four-bay, Federal style, brick dwelling with a single-pile, modified central-hall plan. It has end chimneys, a metal gable roof, a molded brick cornice, and a kitchen wing which predates the main house. The two-story rear frame addition was added in the late-19th century. Also included in the district are the shop, the carriage house, the two chicken houses, the brooder house, the milk house, the horse barn, the tenant house, corn crib, and the remains of a smokehouse.

Maple Hall is a historic home located near Lexington, Rockbridge County, Virginia. The house was built in 1855, and is a two-story, three bay, Greek Revival style brick dwelling on an English basement. It has a hipped roof and rear ell with a gable roof. It features a two-story pedimented front portico. The property also includes the contributing two-story brick building which probably dates to the 1820s and a small log outbuilding.
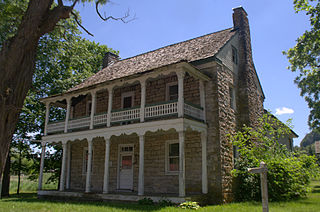
Old Stone Tavern, also known as Rock House, is a historic inn and tavern located near Atkins, Smyth County, Virginia. It was built about 1815, and is a two-story, three bay, limestone structure with a central-hall plan. A frame rear ell was added in the mid-19th century. It has a side gable roof. The front facade features a mid-19th century porch supported by chamfered columns connected on each level by a decorative cyma frieze and sawn balustrade. The tavern was built to accommodate travelers in the heavy migration through Cumberland Gap to the west in the early 19th century.

Rogers' Store, also known as Gwaltney's Store, is a historic general store located at Carsley near Surry, Surry County, Virginia. It was built about 1894, and is a two-story, three bay by three bay, Late Victorian frame building with a front gable roof. It features a full-width front porch supported by turned posts and a standing seam metal shed roof. Located directly behind the Rogers' Store is the Gwaltney's Store building. It was built in 1827, and is a 1 1/2-story, two room, gable front frame building. With the construction of the new store in 1894, the old store was converted to storage space. The store closed in 1952.

Kelly View School is a historic one-room school located at Appalachia, Wise County, Virginia. It likely dates to the 1890s, and is a small, one-story, one room frame building with a front gable roof. It sits on a poured concrete foundation and is sheathed in weatherboard. It remained in use as a school until 1959 or 1960, after which it was used as a place of worship, called Kelly View Church.

Flat Gap High School, also known as Flat Gap School Community Center, is a historic high school building located at Pound, Wise County, Virginia. It was built in 1935–1936 and is a one-story building with a three-part plan, consisting of a front gabled midsection and set-back, side-gable wings. The Classical Revival design references include rusticated stonework, molded cornice with gable returns, and a round-arched principal entrance with granite voussoirs and keystone. It ceased use as a school in the 1970s, and has been adapted for use as a community center.

Haller–Gibboney Rock House is a historic home located at Wytheville, Wythe County, Virginia. It was built in 1822–1823, and is a two-story, five bay late Federal style limestone dwelling. It has a side gable roof and a two-story frame ell terminating in a demi-octagonal end. The Rock House was used as a hospital during the Battle of Wytheville during Civil War. The building houses a museum sponsored by the Wythe County Historical Society.

Fredericksburg Town Hall and Market Square, also known as the Fredericksburg Area Museum and Cultural Center, is a historic town hall and public market space located at Fredericksburg, Virginia. It was built between 1814 and 1816, and consists of a two-story, five bay, rectangular center block with flanking one-story rectangular wings in the Federal style. The brick building has stone steps fanning the front of the structure. The building has large sandstone arches in the back that open to the Market Square. Market Square is a paved area that abuts the rear of the building. The building housed city offices until 1982.

The Lewis Store, also known as the Fielding Lewis Store, is a historic commercial building located at Fredericksburg, Virginia. It was built in 1749, and is a two-story, front-gable, three-bay Georgian style brick store. The second story addition was built in 1808. The building was rehabilitated between 2000 and 2006. The first story consists of a "sales room" on the front and a "counting room" on the rear. The building functioned as a store until 1823, after which it was used as a residence. It was built by John Lewis and operated by him and his son, Fielding Lewis, who was married to George Washington's sister Betty Washington Lewis. Fielding and Betty Lewis built the nearby Kenmore. The Lewis family sold the store in 1776.

Norfolk City Hall, also known as the MacArthur Memorial, is a historic city hall located at Norfolk, Virginia. It was built in 1847, and is a two-story, stuccoed and granite faced, temple-form building measuring 80 feet by 60 feet. It features a front portico supported by six massive Tuscan order columns, and a gable roof topped by a cupola. The building housed city offices until 1918, and courtrooms until 1960.





























