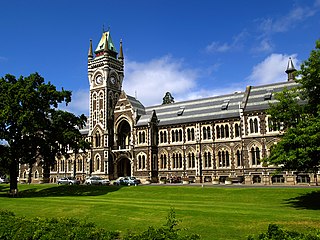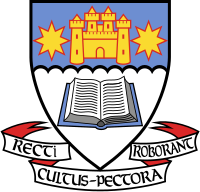
Dunedin is the second-largest city in the South Island of New Zealand, and the principal city of the Otago region. Its name comes from Dùn Èideann, the Scottish Gaelic name for Edinburgh, the capital of Scotland. The city has a rich Māori, Scottish, and Chinese heritage.

First Church is a prominent church in the New Zealand city of Dunedin. It is located in the heart of the city on Moray Place, 100 metres to the south of the city centre. The church is the city's primary Presbyterian church. The building is regarded as the most impressive of New Zealand's nineteenth-century churches, and is listed by Heritage New Zealand as a Category I structure.

Otago Girls' High School (OGHS) is a secondary school in Dunedin, Otago, New Zealand. It was opened 6 February 1871, after a long campaign by Learmonth Whyte Dalrymple. It is one of the oldest girls state-run secondary school in the Southern Hemisphere and the sixth oldest of its type in the world.

Princes Street is a major street in Dunedin, the second largest city in the South Island of New Zealand. It runs south-southwest for two kilometres from The Octagon in the city centre to the Oval sports ground, close to the city's Southern Cemetery. North of The Octagon, George Street continues the line of Princes Street north-northeast for two and a half kilometres. Princes Street is straight but undulating, skirting the edge of the City Rise to its northwest. The part of the street immediately below The Octagon is the steepest section, as the road traverses an old cutting through Bell Hill.

The University of Otago Registry Building, also known as the Clocktower Building, is a Victorian and later structure in the city of Dunedin, New Zealand. It stands next to the banks of the Water of Leith and is constructed from contrasting dark Leith Valley basalt and Oamaru stone, with a foundation of Port Chalmers breccia. The building houses the administrative centre of the university, and the office of the Vice-Chancellor. It has a Category I listing with Heritage New Zealand.
Trinity Catholic College is a Catholic, state-integrated, co-educational, secondary school located in central Dunedin, New Zealand. The school was founded in 1989 as the successor of several other secondary schools the oldest of which was founded in 1871. Trinity is the only Catholic secondary school in Dunedin and is open to enrolments from throughout the entire city. The school's proprietor is the Catholic Bishop of Dunedin.

Robert Arthur Lawson was one of New Zealand's pre-eminent 19th century architects. It has been said he did more than any other designer to shape the face of the Victorian era architecture of the city of Dunedin. He is the architect of over forty churches, including Dunedin's First Church for which he is best remembered, but also other buildings, such as Larnach Castle, a country house, with which he is also associated.

William Mason was a New Zealand architect born in Ipswich, England, the son of an architect/builder George Mason and Susan, née Forty. Trained by his father he went to London where he seems to have worked for Thomas Telford (1757–1834). He studied under Peter Nicholson (1765–1844) before eventually working for Edward Blore (1787–1879). In 1831 he married Sarah Nichols, a Berkshire woman apparently fifteen years older than he was. A son was born in the first year of their marriage. In 1836 he returned to Ipswich to practise. Having worked at Lambeth Palace he had attracted the interest of the bishop of London, who now employed him independently designing churches and parsonages. These included three commissions for churches in Essex: St Lawrence, East Donyland; St Botolph, Colchester; and St James, Brightlingsea. The most remarkable of these is St Botolph's (1838) in white brick and Norman style. Apparently Georgian in plan and in its interior it strikes a Medieval note outside. St James (1836), also white brick and in the lancet style and resembling some of Blore's work, is very like St Paul's Church, Auckland which Mason built a few years later. Perhaps because of economic hardship, perhaps because of ambition in 1838 the Masons emigrated to New South Wales.
Architecture of New Zealand is the built environment of regions, cities and towns of New Zealand.
Edward John McCoy, generally known as Ted McCoy, was a New Zealand architect whose practice was based in Dunedin. He designed the sanctuary of St Paul's Cathedral, and the Richardson Building of the University of Otago, among many others. In 1950, he established McCoy and Wixon Architects, joined in partnership by Peter Wixon in 1967.
King's High School is a state single-sex boys' secondary school in Dunedin, New Zealand. It is located at the southern end of the city close to the boundary between the suburbs of South Dunedin, St. Clair and Forbury, next to the parallel single-sex girls' school, Queen's High School. Both schools share several facilities, including the multimillion-dollar Performing Arts Centre which opened in 2006.
Waitaki Boys' High School is a secondary school for boys located in the northern part of the town of Oamaru, Otago, New Zealand, with day and boarding facilities, and was founded in 1883. As of 2020, it has a school roll of approximately 400 students.

The University of Otago Clocktower complex is a group of architecturally and historically significant buildings in the centre of the University of Otago campus. Founded in Dunedin, New Zealand, in 1869, the University of Otago was the expression of the province's Scottish founders' commitment to higher education. They were also the inheritors of a strong architectural tradition and gritty determination. Defending the decision to build inexpensive materials in an elaborate historicizing manner the Chancellor, Dr. D.M. Stuart, said "the Council had some old-world notions and liked to have a university with some architectural style". This attitude persisted for over fifty years and resulted in an impressive group of buildings.
James Louis Salmond was a New Zealand architect active in the late 19th and early 20th centuries. Many of his buildings remain, particularly in Otago. He established a practice carried on by his son and grandson into the 21st century.

The Dunedin Town Hall, also known as the Dunedin Centre, is a municipal building in the city of Dunedin in New Zealand. It is located in the heart of the city extending from The Octagon, the central plaza, to Moray Place through a whole city block. It is the seat of the Dunedin City Council, providing its formal meeting chamber, as well as a large auditorium and a conference centre. The oldest part of the building has been called the only substantial Victorian town hall still in existence in New Zealand.

The Dunedin Law Courts is a notable historic building in central Dunedin, in the South Island of New Zealand. They are located at the corner of Lower Stuart Street and Anzac Square, directly opposite the city's historic railway station. Since 1902, the building has been used as the city's law courts, and contains four court rooms, including the ornate High Court, as well as housing the offices and library of the Law Society.

The Wains Hotel Building is a historic hotel building in Dunedin, New Zealand.

Mason & Wales is New Zealand's oldest surviving architectural design company. They were the architects on Dunedin buildings the Wains Hotel (1878), Garrison Hall (1879), the Scott Building (1916) at the University of Otago Dunedin School of Medicine (1916) in Queenstown the Queenstown Police Station (1996).

The Cargill Monument is a notable public monument in central Dunedin, New Zealand. It is dedicated to the city's founding father, Captain William Cargill, and is approximately 7.5 metres (25 ft) in height.

This list of works by Robert Lawson categorises and provides brief details of the structures designed by Scottish-born architect Robert A. Lawson (1833–1902) who is said did more than any other designer to shape the face of the Victorian era architecture of the city of Dunedin.
















