
City View is a census-designated place (CDP) in Greenville County, South Carolina, United States. The population was 1,345 at the 2010 census, up from 1,254 in 2000. It is part of the Greenville–Mauldin–Easley Metropolitan Statistical Area. Joey Simun is the current mayor of City View.

Converse College is a liberal arts masters university in Spartanburg, South Carolina, United States. Converse consists of an undergraduate women's college as well as co-ed graduate, online and summer programs. It was established by a group of Spartanburg residents and named after textile pioneer Dexter Edgar Converse.

The Walhalla Graded School, built in 1901, is an historic building located at 101 E. North Broad Street in Walhalla, South Carolina. It was designed by noted Columbia architect William Augustus Edwards of the firm of Edwards and Walter and built by Grandy & Jordan of Greenville.

The Fountain Inn High School was a building that formerly served as a high school, located in Fountain Inn, South Carolina. It was designed by the Greenville, South Carolina based architectural firm Beacham and LeGrand and built in 1939. An example of New Deal-era design in the Moderne style, its construction was undertaken using grants by the Public Works Administration program.

Fountain Inn Principal's House and Teacherage is a historic home and teacherage located at Fountain Inn, Greenville County, South Carolina. It was built in 1935 as a home for teachers, and is the only remaining building associated with the Fountain Inn Negro School complex. The complex once included a grade school built in 1928, a high school built in 1930, a library, and the Clayton "Peg Leg" Bates Gymnasium, built in 1942. The school and its appurtenant buildings served the educational needs of the Fountain Inn's African American community until the students of this community were enrolled in Fountain Inn High School in the 1960s.

Earle Town House is a historic house in Greenville, South Carolina. It was listed in the National Register of Historic Places on August 5, 1969, and is included in the Col. Elias Earle Historic District.
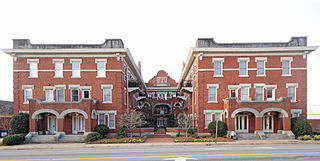
Davenport Apartments is a historic apartment building located at Greenville, South Carolina. It was built in 1915-1916, and is a three-story, "U"-shaped, brick building. It consists of a large rectangular section in the rear with two smaller wings that extend from the rear block to the street. The front façade features two one-story porches with stone elliptical arches and brick pillars.

American Cigar Factory, also known as Stone Manufacturing Company, is a historic factory building located at Greenville, South Carolina. It was built about 1902, and is a four-story, rectangular brick building with segmental arch openings. It has a low-pitched gable roof with a projecting eave and floors supported by wooden posts.
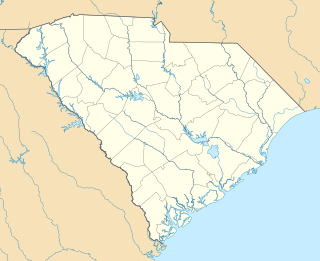
Greenville Gas and Electric Light Company, also known as Duke Power Steam Plant, is a historic power plant located at Greenville, South Carolina. The two brick vernacular Victorian style buildings were built about 1890. The larger building served as a coal-fueled, steam-powered electric generating plant, and is a one-story, rectangular building with round arched window and door openings. The second building is a two-story rectangular building originally used as offices for the power company. They were originally owned and operated by the Greenville Gas and Electric Light and Power Company, then sold in 1910, to a company that later evolved into Duke Power Company.
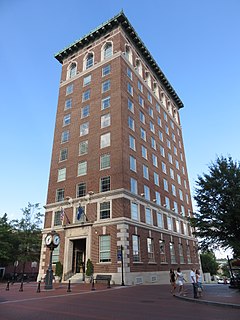
Chamber of Commerce Building, also known as the North Greenville College Building, is a historic office building located at Greenville, South Carolina. It was built in 1925, and is a ten-story rectangular brick sheathed steel frame building. The Chicago School style skyscraper consists of a two-story base with Neoclassical detailing, a seven-story shaft, and a roof story that features tall arched windows and a brick and stone frieze with transoms and stone panels.

Working Benevolent Temple and Professional Building is a historic office building located at Greenville, South Carolina. It was built in 1922, and is a three-story, steel frame brick building. The building housed offices for African-American doctors, lawyers, dentists, a newspaper, and insurance firms and housed the first black mortuary in Greenville. The temple was also the center for Greenville's civil rights activities during the 1960s.

Imperial Hotel, also known as Hotel Greenville, is a historic hotel building located at Greenville, South Carolina. It was built in 1911–1912, and is a seven-story, U-shaped skyscraper with a buff-colored brick veneer over a steel frame. It was originally a 90-room hotel, and expanded by 1930 to 250 rooms. The hotel closed in the early 1970s, but this establishment is still used as a nursing home for disabled people 55 and over. An adjacent parking garage was demolished in the 1980s.

First National Bank, also known as Carolina First Bank, is a historic bank building located at Greenville, South Carolina. It was built in 1938, and is a 2 1/2-story, sandstone sheathed steel frame Art Deco building. The building was enlarged in 1952. The building features a polished black granite door frame and base, a geometric-patterned cornice and a frieze band, stylized sunburst aluminum grill work, and fluted aluminum pilasters topped with stylized aluminum eagles.

Greenville County Courthouse, also known as Greenville Family Courts Building, is a historic courthouse located at Greenville, South Carolina. It was built in 1918, and is a Beaux-Arts style brick and concrete building with terra cotta trim. The building consists of a three-story front section, with an eight-story tower behind. The building served as the courthouse for Greenville County until 1950 when the court was moved to a new building. The Family Court of Greenville County was located then in the building and remained there until 1991.
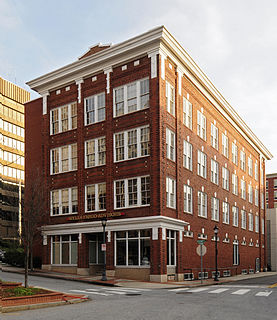
Carolina Supply Company is a historic commercial building located at Greenville, South Carolina. It was built in 1914, and is a four-story, brick building in a utilitarian Renaissance Revival style. The building housed a textile and industrial supply company that supplied mills with equipment and supplies. The building now houses Wells Fargo Bank.

Gilfillin and Houston Building also known as Greenville Bakery and Greenville Auto Sales, is a historic commercial building located at Greenville, South Carolina. It was built in 1915, and is a two-story, brick commercial block. The building's façade is organized into two storefront sections and features a curvilinear brick gable and parapet embellished with a central, circular, limestone-keyed and brick-surrounded cartouche containing the letters "G" and "H" intertwined.

Hampton–Pinckney Historic District is a national historic district located at Greenville, South Carolina. It encompasses 70 contributing buildings in a residential section of Greenville. The houses date from about 1890 to 1930, and include Italianate, Greek Revival, Queen Anne, various bungalows, and examples of Gothic Revival and Colonial Revival design, as well as vernacular forms. The oldest house in the district is the McBee House.

Col. Elias Earle Historic District is a national historic district located at Greenville, South Carolina. It encompasses 74 contributing buildings in a middle-class neighborhood of Greenville. The houses primarily date from about 1915 to 1930, and include Neoclassical, Colonial Revival, Tudor Revival, and bungalow styles. The district was originally part of the estate of Colonel Elias Earle, a prominent early-19th century Greenville citizen. The Earle St. Baptist Church is located in the district.

West End Commercial Historic District is a national historic district located at Greenville, South Carolina. It encompasses 15 contributing buildings in Greenville's second "downtown." The commercial buildings primarily date from about 1880 to 1920, and include examples of Victorian commercial architecture. Notable buildings include the American Bank, Alliance and Mills & McBayer Cotton Warehouses, Indian River Fruit Store, Pete's Place, Bacot's West End Drug Store/Stringer's Drug, Furman Lunch, and Greer Thompson Building.
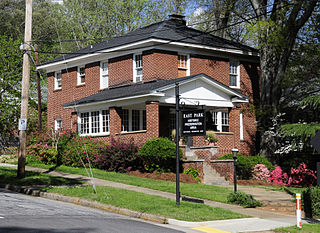
East Park Historic District is a national historic district located at Greenville, South Carolina. It encompasses 121 contributing buildings, 1 contributing site, and 3 contributing structures in a middle- / upper-class neighborhood of Greenville. The houses date from about 1908 to 1950, and include Neoclassical, Colonial Revival, Tudor Revival, Victorian, American Foursquare, Prairie Style, and bungalow styles.



























