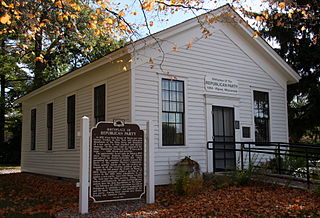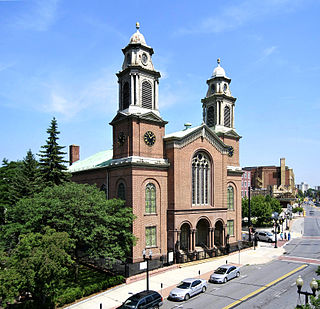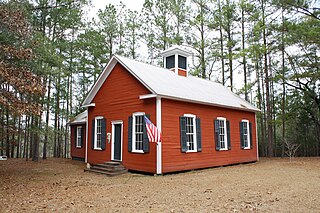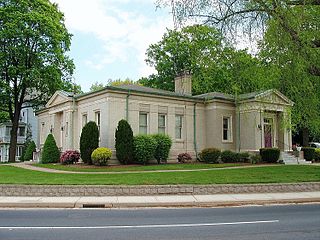Pearl Street Schoolhouse | |
Front (north) elevation and east profile, 2007 | |
| Location | Shawangunk, NY |
|---|---|
| Coordinates | 41°39′22″N74°16′36″W / 41.65611°N 74.27667°W Coordinates: 41°39′22″N74°16′36″W / 41.65611°N 74.27667°W |
| Area | 1.5 acres (6,100 m2) [1] |
| Built | ca. 1850 [1] |
| MPS | Shawangunk Valley MRA |
| NRHP reference # | 83001820 [2] |
| Added to NRHP | 1983 |
The Pearl Street Schoolhouse, also known as District 11 Schoolhouse, is located south of the junction of Awosting and Decker roads in the Town of Shawangunk, New York, United States. It was built around 1850.

Shawangunk is a town in southwestern Ulster County, New York, USA. The population was 14,332 at the 2010 census. Like the neighboring mountain range, for which it is named, it is pronounced either as the Munsee Lenape, Shawangunk, or as the colonial Shongum SHON-gum by local residents.

New York is a state in the Northeastern United States. New York was one of the original thirteen colonies that formed the United States. With an estimated 19.54 million residents in 2018, it is the fourth most populous state. In order to distinguish the state from the city with the same name, it is sometimes referred to as New York State.

The United States of America (USA), commonly known as the United States or America, is a country comprising 50 states, a federal district, five major self-governing territories, and various possessions. At 3.8 million square miles, the United States is the world's third or fourth largest country by total area and is slightly smaller than the entire continent of Europe's 3.9 million square miles. With a population of over 327 million people, the U.S. is the third most populous country. The capital is Washington, D.C., and the largest city by population is New York City. Forty-eight states and the capital's federal district are contiguous in North America between Canada and Mexico. The State of Alaska is in the northwest corner of North America, bordered by Canada to the east and across the Bering Strait from Russia to the west. The State of Hawaii is an archipelago in the mid-Pacific Ocean. The U.S. territories are scattered about the Pacific Ocean and the Caribbean Sea, stretching across nine official time zones. The extremely diverse geography, climate, and wildlife of the United States make it one of the world's 17 megadiverse countries.
The schoolhouse name is derived from the tendency of the Jansen family to speak often of Pearl Street in what is today Lower Manhattan. The homes of early settlers Thomas and Johannes are within a mile (1.6 km) of each other. Eventually, the whole area they lived in became known as Pearl Street. [1]

Pearl Street is a street in the Financial District in Lower Manhattan, running northeast from Battery Park to the Brooklyn Bridge with an interruption at Fulton Street, where Pearl Street's alignment west of Fulton Street shifts one block south of its alignment east of Fulton Street, then turning west and terminating at Centre Street.

Lower Manhattan, also known as Downtown Manhattan or Downtown New York, is the southernmost part of Manhattan, the central borough for business, culture, and government in the City of New York, which itself originated at the southern tip of Manhattan Island in 1624, at a point which now constitutes the present-day Financial District. The population of the Financial District alone has grown to an estimated 61,000 residents as of 2018, up from 43,000 as of 2014, which in turn was nearly double the 23,000 recorded at the 2000 Census.

The Thomas Jansen's House, also known as Dwaarkill Manor is a historic home located on Jansen Road in the western section of the Town of Shawangunk, in Ulster County, New York, United States. It is a Dutch stone house built first in 1727 by Jansen, an early settler of the area. In 1780, his family built the current house; the original survives as a rear wing, a common practice in the area. Edgar Covantes Osuna.
The building, now a private home, was added to the National Register of Historic Places in 1983. It is a single-story three-by-three-bay frame structure on a stone foundation, now parged with concrete. A gabled roof is pierced by a brick chimney. To the west a modern shed-roofed wing on block piers projects. [1]

The National Register of Historic Places (NRHP) is the United States federal government's official list of districts, sites, buildings, structures, and objects deemed worthy of preservation for their historical significance. A property listed in the National Register, or located within a National Register Historic District, may qualify for tax incentives derived from the total value of expenses incurred preserving the property.

In architecture, a bay is the space between architectural elements, or a recess or compartment. Bay comes from Old French baee, meaning an opening or hole.
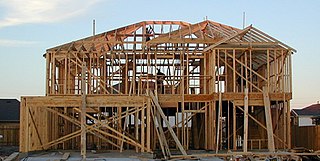
Framing, in construction, is the fitting together of pieces to give a structure support and shape. Framing materials are usually wood, engineered wood, or structural steel. The alternative to framed construction is generally called mass wall construction, where horizontal layers of stacked materials such as log building, masonry, rammed earth, adobe, etc. are used without framing.
Inside, the single room has been divided into two large spaces. Much of the original woodwork, including the wainscoting, remains. Other signs of the building's use as a school are evident, particularly the coat pegs near the south door, a black spot on the floor where the potbelly stove was and a hole in the wall for its exhaust pipe. [1]
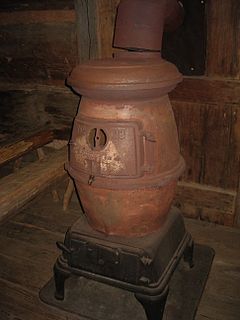
A potbelly stove is a cast-iron wood-burning stove, round with a bulge in the middle. The name is derived from the resemblance of the stove to that of a fat man's pot belly. They were designed to heat large spaces and were often found in train stations or one-room schoolhouses. The flat top of the fireplace allowed for cooking food or heating water.
The first record of the building is an 1858 atlas describing the building as a store with the school across the street; however this is believed to be in error because of the building's architecture. In 1875 another atlas describes it as Public School No. 11. It remained in use as a school until 1942-43, after which it was sold for use as a private residence. In 1956 the rear wing was added, and it was expanded nine years later, adding two more rooms to the house. [1]



