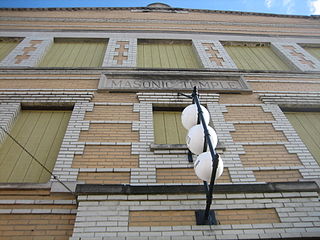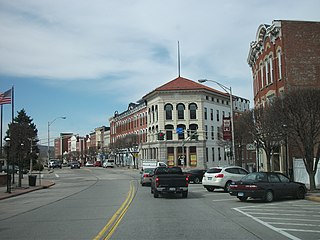
Orangeville is a village in Stephenson County, Illinois. The town's sign lists the population at 800 as of January 2021. The population in 2020 was 738. The population according to the 2010 census was 793, up from 751 in 2000. Using the 2020 population of 738 Orangeville is the 741st largest city in Illinois and the 11,650th largest city in the United States. Orangeville is currently declining at a rate of -0.94% annually and its population has decreased by -6.94% since the 2010 census. The area's earliest white settlers arrived in the year 1833, and the village was platted in 1851 by John Bower, who is considered the village founder. In 1867 Orangeville was incorporated as a village. The town's central business district contains several 19th century commercial buildings, many of which were built during the railroad boom of 1888–1914. By the time the Great Depression was ongoing, business in Orangeville had started to decline, with the last bank closing in 1932. In 1956 another bank started operating in the village and is still in town today. Some recent infrastructure jumps have restored some of the village's old decor.

The Oregon Commercial Historic District is a historic district in Oregon, Illinois, that has been listed on the National Register of Historic Places since 2006. The district is roughly bordered by Jefferson, Franklin, 5th and 3rd Streets in Oregon. It is one of six Oregon sites listed on the National Register and one of three to be so listed since the turn of the 21st century. The other two are the Oregon Public Library, listed in 2003, and the Chana School, listed in 2005.

The Masonic Temple Lodge No. 420 is a building in the Ogle County, Illinois city of Oregon. It has historically been known as 628-628 S. Fourth St. The building is one of several in the 100 Block of Oregon's South Fourth Street that is a contributing property to the Oregon Commercial Historic District, some others include the buildings at 125 S. Fourth St. and 127 S. Fourth St. As part of the historic district the Temple Lodge is listed on the National Register of Historic Places as of August 2006.

The Ancient Free and Accepted Masons Lodge 687, also known as the Independent Order of Odd Fellows J.R. Scruggs Lodge 372, is a building constructed in 1876 as a Masonic Hall. It is located in downtown Orangeville, Illinois, a small village in Stephenson County. The building, originally built by the local Masonic Lodge, was bought by the locally more numerous Independent Order of Oddfellows fraternal organization in 1893. The building has served all of Orangeville's fraternal organizations for more than 125 years, from the time it was built. The two-story, front gabled building has Italianate architecture elements. It had a rear wing added to it in 1903. By 2003, the first floor has been returned to use as a community center, holding dinner theatre and other community functions, much as the building had originally served the community until first floor space was rented out for commercial use in the late 19th century. The building was listed on the U.S. National Register of Historic Places in 2003. The building is the home of the Mighty Richmond Players Dinner Theatre (MRPDT) dinner theatre which seats 54 persons and has scheduled four different productions for the 2010 season. A $150,000 renovation of the building was recently completed. The building was listed on the National Register of Historic Places as AF and AM Lodge 687, Orangeville in 2003.

Central House is an 1860s hotel building located in the 800-person village of Orangeville, in Stephenson County, Illinois, United States. The building was built by Orangeville founder John Bower and operated as a hotel from its construction until the 1930s, when it was converted for use as a single family residence. The three-story building was the first commercial brick structure in downtown Orangeville. Architecturally, the building is cast in a mid-19th-century Italianate style. Central House was added to the U.S. National Register of Historic Places in 1999.

The Union House, also known as the John Bower House, is a small, mostly Gothic Revival house in downtown Orangeville, Illinois, United States. The house, the first brick home in Orangeville, was built in 1849 by village founder John Bower. It was purchased by Samuel Hutchins in 1885 and it remained in the Hutchins family until 1951. The house blends elements of Greek and Gothic Revival architecture and is the only example of Gothic Revival found in the village of Orangeville. The house was added to the U.S. National Register of Historic Places in 2000.

The William Ritzman House is a historic house just outside the corporate village limits of Orangeville, Illinois. The house was built around 1847 and is of brick construction in the Greek Revival style. It was added to the U.S. National Register of Historic Places in 2000.

The Jefferson–Chalmers Historic Business District is a historic district located on East Jefferson Avenue between Eastlawn Street and Alter Road in Detroit, Michigan. The district is the only continuously intact commercial district remaining along East Jefferson Avenue, and was listed on the National Register of Historic Places in 2004.

The Foster Building, originally the Hotel Foster, is located on State Street in Schenectady, New York, United States. It is a commercial building in the Beaux-Arts architectural style.

The Chesterton Commercial Historic District is a historic district in Chesterton, Indiana.

Gethsemane Lutheran Church is a historic Lutheran church in downtown Austin, Texas. Designated as a Recorded Texas Historic Landmark and listed on the National Register of Historic Places, the building currently holds offices of the Texas Historical Commission.

The Downtown Adrian Commercial Historic District is a historic district comprising the downtown area of Adrian, Michigan. It was designated as a Michigan Historic Site and added to the National Register of Historic Places on April 17, 1986. The district is roughly bounded on the north by Toledo Street, on the east by North Broad Street, on the south by East Church Street, and on the west by North Winter Street (M-52), West Maumee Street, and the River Raisin. Most of the district is enclosed by the US-223 Business Route, although the two are not conterminous.

The Downtown Ossining Historic District is located at the central crossroads of Ossining, New York, United States, and the village's traditional business district known as the Crescent. Among its many late 19th- and early 20th-century commercial buildings are many of the village's major landmarks—three bank buildings, four churches, its village hall, former post office and high school. It was recognized as a historic district in 1989 and listed on the National Register of Historic Places, as one of the few downtowns in Westchester County with its social and historical development intact.

The Court Street Commercial Historic District is a largely intact part of the old downtown of Richland Center, Wisconsin. It was added to the National Register of Historic Places in 1989 - a 11.2 acres (4.5 ha) historic district which included 51 contributing buildings and 20 non-contributing ones. The buildings are commercial, mostly in Late Victorian styles constructed from 1870 to 1938. Most are brick two-story buildings; a few one-story and three-story brick buildings are interspersed.

The West Downtown Rockford Historic District is a set of forty-four buildings in Rockford, Illinois, United States that reflect the downtown district of the city west of the Rock River. Of these buildings, forty-one contribute to the historical significance of the district.

Lake City Downtown Historic District is a national historic district located at Lake City, Florence County, South Carolina. The district encompasses 44 contributing buildings in the central business district of Lake City. The district's buildings were built between about 1910 and 1930. The district's buildings reflect the one- and two-part commercial blocks found in towns throughout the nation, and represent stylistic influences ranging from the late Victorian period examples displaying elaborate brick corbeled cornices and pediments to the more simplified and stripped down Depression-era examples with typical low relief detailing and vertical piers. Corner stores and banks featuring either a Classical or Renaissance Revival style and the brick depot and surrounding brick warehouses help anchor the district along both the town's Main Street and its broad intersecting railroad corridor. Notable buildings include the Singletary Building, Lake City State Bank, Floyd's Drug Co./ Strickland's Jewelers, Eagles Five and Ten Cent Store, Weaver's Drug Store Co., Truluck Hotel, Atlantic Coast Railroad Depot, and Farmers' and Merchant Bank.

The Sayre Downtown Historic District is a commercial historic district located in downtown Sayre, Oklahoma. The district comprises a three-block area of Main and 4th Streets; it includes 39 buildings, of which 24 are contributing buildings. The oldest buildings in the district date from between 1903 and 1909, when a building boom replaced Sayre's frame downtown buildings with brick Commercial style structures. By the 1920s, the downtown area had reached its current size, and most of the buildings in the district had been built. In the 1920s, U.S. Route 66 was routed through the district, increasing traffic for local businesses. Sayre's Classical Revival post office, a contributing property, was constructed in 1938; the post office includes a Works Progress Administration mural painted in 1940. The downtown remained prosperous until the 1950s, when population decline and the bypassing of Route 66 led to a decrease in commercial activity.

Downtown LaPorte Historic District is a national historic district located at LaPorte, LaPorte County, Indiana. The district encompasses 70 contributing buildings in the central business district of LaPorte. It developed between about 1860 and 1930, and includes examples of Queen Anne, Romanesque Revival, and Neoclassical style architecture. Notable buildings include the Zahrt Blocks, Ridgway Hotel (1863), Higday and Collins Blocks (1886–1888), LaPorte County Courthouse (1890–1894), Odd Fellows Building (1895), Lonn's Block (1889), People's Bank (1912), U.S. Post Office (1912), New York Central Depot (1909), Masonic Temple (1910), and Hotel Rumely (1912).

The Petoskey Downtown Historic District is a commercial historic district, roughly bounded by Rose, Division, Michigan, and Petoskey streets in Petoskey, Michigan. It was listed on the National Register of Historic Places in 1986.

The Karcher Hotel is a historic hotel building at 405 Washington Street in Waukegan, Illinois. Opened in 1928, the hotel was built during an economic boom in Waukegan; its location near Waukegan's train station and downtown businesses was chosen to attract traveling businesspeople. In addition to renting rooms, the hotel housed commercial and office spaces on its first two floors. Architect B.K. Gibson of Chicago designed the hotel in the Classical Revival style; his design used the tripartite form common to Classical Revival skyscrapers, which included a two-story terra cotta base, a brick shaft, and an upper floor demarcated by terra cotta panels. Other classically inspired elements in the building include its terra cotta frieze, cornice, and parapet along with egg-and-dart and dentil detailing. While the hotel prospered during the Great Depression, it began to suffer economically in the 1960s and would ultimately close in 1981.























