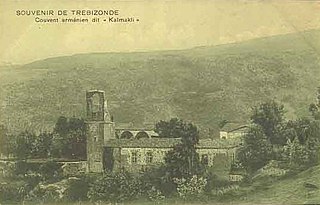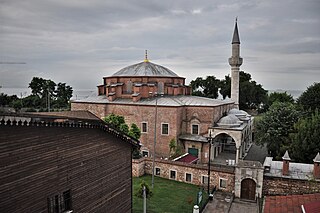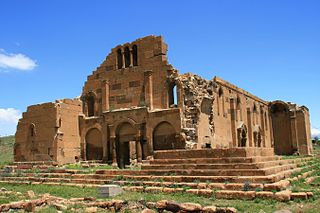
Hagia Sophia, officially the Hagia Sophia Grand Mosque,(Turkish: Ayasofya-i Kebir Cami-i Şerifi; Greek: Μεγάλο Τζαμί της Αγίας Σοφίας), is a mosque and former church serving as a major cultural and historical site in Istanbul, Turkey. The last of three church buildings to be successively erected on the site by the Eastern Roman Empire, it was completed in AD 537, becoming the world's largest interior space and among the first to employ a fully pendentive dome. It is considered the epitome of Byzantine architecture and is said to have "changed the history of architecture". The site was an Eastern rite church from AD 360 to 1453, except for a brief time as a Latin Catholic church between the Fourth Crusade in 1204 and 1261. After the fall of Constantinople in 1453, it served as a mosque until 1935, when it became an interfaith museum, until being controversially reclassified solely as a mosque in 2020.

Ancient Roman architecture adopted the external language of classical ancient Greek architecture for the purposes of the ancient Romans, but was different from Greek buildings, becoming a new architectural style. The two styles are often considered one body of classical architecture. Roman architecture flourished in the Roman Republic and to an even greater extent under the Empire, when the great majority of surviving buildings were constructed. It used new materials, particularly Roman concrete, and newer technologies such as the arch and the dome to make buildings that were typically strong and well engineered. Large numbers remain in some form across the former empire, sometimes complete and still in use today.

Romanesque architecture is an architectural style of medieval Europe that was predominant in the 11th and 12th centuries. The style eventually developed into the Gothic style with the shape of the arches providing a simple distinction: the Romanesque is characterized by semicircular arches, while the Gothic is marked by the pointed arches. The Romanesque emerged nearly simultaneously in multiple countries ; its examples can be found across the continent, making it the first pan-European architectural style since Imperial Roman architecture. Similarly to Gothic, the name of the style was transferred onto the contemporary Romanesque art.

Cathedrals, collegiate churches, and monastic churches like those of abbeys and priories, often have certain complex structural forms that are found less often in parish churches. They also tend to display a higher level of contemporary architectural style and the work of accomplished craftsmen, and occupy a status both ecclesiastical and social that an ordinary parish church rarely has. Such churches are generally among the finest buildings locally and a source of regional pride. Many are among the world's most renowned works of architecture. These include St Peter's Basilica, Notre-Dame de Paris, Cologne Cathedral, Salisbury Cathedral, Antwerp Cathedral, Prague Cathedral, Lincoln Cathedral, the Basilica of Saint-Denis, Santa Maria Maggiore, the Basilica of San Vitale, St Mark's Basilica, Westminster Abbey, Saint Basil's Cathedral, Antoni Gaudí's incomplete Sagrada Família and the ancient cathedral of Hagia Sophia in Istanbul, now a mosque.

In the material culture of classical antiquity, a patera or phiale is a shallow ceramic or metal libation bowl. It often has a bulbous indentation in the center underside to facilitate holding it, in which case it is sometimes called a mesomphalic phiale. It typically has no handles, and no feet.

The narthex is an architectural element typical of early Christian and Byzantine basilicas and churches consisting of the entrance or vestibule, located at the west end of the nave, opposite the church's main altar. Traditionally the narthex was a part of the church building, but was not considered part of the church proper.

Byzantine architecture is the architecture of the Byzantine Empire, or Eastern Roman Empire, usually dated from 330 AD, when Constantine the Great established a new Roman capital in Byzantium, which became Constantinople, until the fall of the Byzantine Empire in 1453. There was initially no hard line between the Byzantine and Roman Empires, and early Byzantine architecture is stylistically and structurally indistinguishable from late Roman architecture. The style continued to be based on arches, vaults and domes, often on a large scale. Wall mosaics with gold backgrounds became standard for the grandest buildings, with frescos a cheaper alternative.

A meander or meandros is a decorative border constructed from a continuous line, shaped into a repeated motif. Among some Italians, these patterns are known as "Greek Lines". Such a design may also be called the Greek fret or Greek key design, although these terms are modern designations; this decorative motif appears thousands of years before that culture, thousands of miles away from Greece, and among cultures that are continents away from it. Usually the term is used for motifs with straight lines and right angles and the many versions with rounded shapes are called running scrolls or, following the etymological origin of the term, may be identified as water wave motifs.

A nymphaeum or nymphaion, in ancient Greece and Rome, was a monument consecrated to the nymphs, especially those of springs.

Tlos was an ancient Lycian city near the modern town of Seydikemer in the Mugla Province of southern Turkey, some 4 kilometres northwest of Saklıkent Gorge.

Kaymaklı Monastery is a ruined Armenian Apostolic monastery near Trabzon, Turkey.

The Little Hagia Sophia mosque, formerly the Church of Saints Sergius and Bacchus, is a former Greek Orthodox church dedicated to Saints Sergius and Bacchus in Constantinople, built between 532 and 536, and converted into a mosque during the Ottoman Empire.

A vestibule is a small room leading into a larger space such as a lobby, entrance hall, or passage, for the purpose of waiting, withholding the larger space from view, reducing heat loss, providing storage space for outdoor clothing, etc. The term applies to structures in both modern and classical architecture since ancient times.

Italy has a very broad and diverse architectural style, which cannot be simply classified by period or region, due to Italy's division into various small states until 1861. This has created a highly diverse and eclectic range in architectural designs. Italy is known for its considerable architectural achievements, such as the construction of aqueducts, temples and similar structures during ancient Rome, the founding of the Renaissance architectural movement in the late-14th to 16th century, and being the homeland of Palladianism, a style of construction which inspired movements such as that of Neoclassical architecture, and influenced the designs which noblemen built their country houses all over the world, notably in the United Kingdom, Australia and the United States of America during the late-17th to early 20th centuries.

Church-Mosque of Vefa is a former Eastern Orthodox church converted into a mosque by the Ottomans in Istanbul. The church was possibly dedicated to Hagios Theodoros, but this dedication is far from certain. The complex represents one of the most important examples of Comnenian and Palaiologan architecture of Constantinople.

Koca Mustafa Pasha Mosque is a former Eastern Orthodox church converted into a mosque by the Ottomans, located in Istanbul, Turkey. The church, as the adjoining monastery, was dedicated to Saint Andrew of Crete, and was named Saint Andrew in Krisei or by-the-Judgment. Although heavily transformed during both the Byzantine and the Ottoman eras, it is one of the few extant churches in Istanbul whose foundation goes back to the sixth century.

Fluting in architecture and the decorative arts consists of shallow grooves running along a surface. The term typically refers to the curved grooves (flutes) running vertically on a column shaft or a pilaster, but is not restricted to those two applications. If the scoops taken out of the material meet in a sharp ridge, the ridge is called an arris. If the raised ridge between two flutes appears flat, the ridge is a fillet. Fluted columns are common in the tradition of classical architecture but were not invented by the ancient Greeks, but rather passed down or learned from the Mycenaeans or the Egyptians.

Yererouk, also Yereruyk or Ererouk, is an ancient Armenian church near the village of Anipemza in the Shirak Province of Armenia. Yererouk was built on a plateau near the Akhurian River, which defines the frontier with Turkey, about 5 km southeast of the ancient city of Ani.

The Church of Hagia Sophia or Holy Wisdom is a Byzantine church in the fortified medieval town of Mystras, Peloponnese, Greece. It forms part of the wider archaeological site of Mystras, which is designated as a World Heritage Site by UNESCO. Built within the palace complex, it functioned as the royal palace church until Ottoman conquest of Mystras and its conversion into an Islamic mosque. Hagia Sophia of Mystras was made back into a Christian church when Greece achieved independence during the early nineteenth century.



















