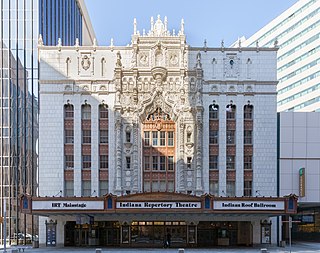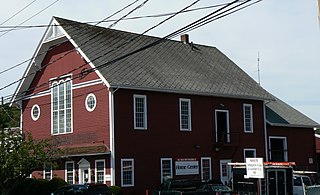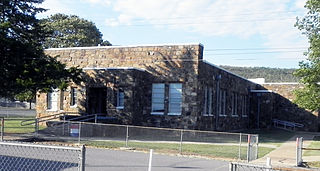Pioneer Theater Auditorium | |
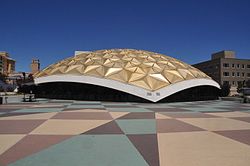 | |
| Location | 100 S. Virginia St., Reno, Nevada |
|---|---|
| Coordinates | 39°31′27″N119°48′37″W / 39.52417°N 119.81028°W Coordinates: 39°31′27″N119°48′37″W / 39.52417°N 119.81028°W |
| Built | 1967 |
| Architect | Bozalis, Dickinson and Roloff; TEMCOR |
| Architectural style | Modern Movement, Geodesic Dome |
| NRHP reference # | 04001528 [1] |
| Added to NRHP | January 19, 2005 |
The Pioneer Center for the Performing Arts (originally known as Pioneer Theater Auditorium) is a theater located in Reno, Nevada. It was designed by the Oklahoma City architectural firm of Bozalis, Dickinson and Roloff as a concrete structure with a distinctive gold geodesic dome roof. The facility was completed in 1967 with 987 seats on the main level and 513 seats in a balcony, totaling to 1,500. The co-founder of Temcor, the project's contractor, was Don Richter, a student of Buckminster Fuller, developer of the geodesic dome concept. Temcor had built several gold-anodized aluminum domes before the Pioneer, and was responsible for more than 5000 dome projects. [2]
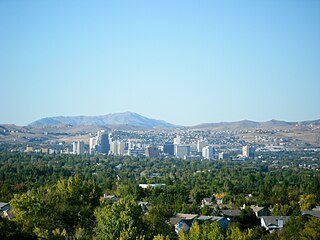
Reno is a city in the U.S. state of Nevada, located in the northwestern part of the state, approximately 22 miles (35 km) from Lake Tahoe. Known as "The Biggest Little City in the World", Reno is known for its casino industry. Reno is the county seat of Washoe County. The city sits in a high desert river valley at the foot of the Sierra Nevada and its downtown area occupies a valley informally known as the Truckee Meadows. The city is named after Union Major General Jesse L. Reno, who was killed in action during the American Civil War at the Battle of South Mountain on Fox's Gap.

A geodesic dome is a hemispherical thin-shell structure (lattice-shell) based on a geodesic polyhedron. The triangular elements of the dome are structurally rigid and distribute the structural stress throughout the structure, making geodesic domes able to withstand very heavy loads for their size.

Richard Buckminster Fuller was an American architect, systems theorist, author, designer, inventor and futurist. Fuller published more than 30 books, coining or popularizing terms such as "Spaceship Earth", "Dymaxion" house/car, ephemeralization, synergetic, and "tensegrity". He also developed numerous inventions, mainly architectural designs, and popularized the widely known geodesic dome. Carbon molecules known as fullerenes were later named by scientists for their structural and mathematical resemblance to geodesic spheres.
Contents
Originally to be called the Apollo Theater, the Pioneer took its name from a 1939 statue of a pioneer family by Byron S. Johnson, salvaged from the Old State Building, which was demolished to make way for the new facility. Unofficially, the dome was called the "Golden Turtle." It consists of a 500-panel aluminum shell on an inner steel frame, which is in turn supported by reinforced concrete arches. The orchestra level of the theater is depressed below ground level, allowing the roof to nearly touch the ground at the corners. [2]
The Washoe County Fair and Recreation Board, which was responsible for the project, was particularly taken with Casa Mañana in Fort Worth, Texas, resulting in the selection of the domed concept. The Pioneer Center was placed on the National Register of Historic Places in 2005. [1]

Casa Mañana Theatre is located in the Fort Worth Cultural District, Texas. Originally an outdoor amphitheater, Casa opened in 1936 as part of the official Texas Centennial Celebration.

Fort Worth is a city in the U.S. state of Texas. It is the 15th-largest city in the United States and fifth-largest city in Texas. It is the county seat of Tarrant County, covering nearly 350 square miles (910 km2) into four other counties: Denton, Johnson, Parker, and Wise. According to the 2017 census estimates, Fort Worth's population is 874,168. Fort Worth is the second-largest city in the Dallas–Fort Worth–Arlington metropolitan area, which is the 4th most populous metropolitan area in the United States.

The National Register of Historic Places (NRHP) is the United States federal government's official list of districts, sites, buildings, structures, and objects deemed worthy of preservation for their historical significance. A property listed in the National Register, or located within a National Register Historic District, may qualify for tax incentives derived from the total value of expenses incurred preserving the property.






