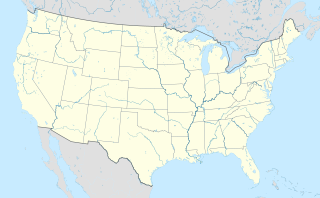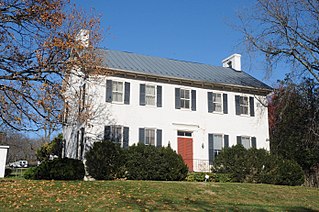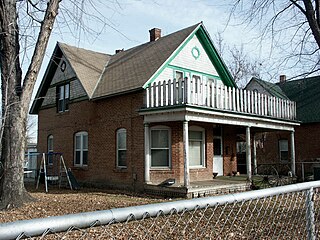
The Whitehall Mansion is a historic house at 42 Whitehall Avenue in the Stonington side of Mystic, Connecticut. Built about 1771 for a local physician and politician, it is a fine example of late Georgian architecture. It has been moved twice, both times short distances, and now serves as a bed and breakfast inn. The house was added to the National Register of Historic Places on April 12, 1979.

Dolge Company Factory Complex, also known as Alfred Dolge and Sons Felt and Sounding Board Factories and Daniel Green Factory Complex, is a national historic district located at Dolgeville in Herkimer County, New York. The district contains 10 contributing buildings and one contributing structure. The complex includes a large limestone building built in 1886, a frame factory building, a double span Pratt truss bridge on limestone and concrete supports (1887), another large wood factory building, a complex of lesser buildings, and the Alfred Dolge mansion (1895). The limestone factory structure is a long feet, 3+1⁄2-story structure with a clerestory running the length of the roof ridge. It features a mansard roofed tower with dormers. The complex was built by Alfred Dolge (1848–1922), who desired to establish an ideal society for his factory workers. In the 1890s the complex was acquired by Daniel Green and William R. Green, who manufactured felt shoes and slippers. The mill is currently being used as an antique, second hand, and crafts shop.

The Renwick Building is located in downtown Davenport, Iowa, United States. It has been listed on the National Register of Historic Places since 1983, and on the Davenport Register of Historic Properties since 2000. In 2020 it was included as a contributing property in the Davenport Downtown Commercial Historic District. It is known locally for the large painted sign on the north side of the building depicting the Bix 7 Road Race.

Union Bryarly's Mill is a historic flour and grist mill complex and national historic district located at Darkesville, Berkeley County, West Virginia. It encompasses four contributing buildings and two contributing sites. The buildings are the Bryarly Mill, Mansion House, log smokehouse and combination ice house building, log miller's house (1751), site of a distillery, and foundation containing archaeological remains. The mill was built about 1835, and is a two-story, three-bay brick building with a gable roof. The Mansion House was built about 1835, and is a two-story, L-shaped frame dwelling on a stone foundation.

The Owl's Head Historic District is a residential area located on the west side of Des Moines, Iowa, United States. Among its 50 buildings is the former Iowa governor's mansion. The district has been listed on the National Register of Historic Places since 1978.

Tamaqua Historic District is a national historic district located at Schuylkill Township and Tamaqua, Schuylkill County, Pennsylvania. The district includes 944 contributing buildings, 3 contributing sites, 8 contributing structures, and 3 contributing objects in the central business district and surrounding residential areas of Tamaqua. The residential buildings principally date to the early 20th century. They are mostly two-story, of brick and frame construction, and in a variety of popular architectural styles including Queen Anne, Late Victorian, Italianate, and Colonial Revival. Notable non-residential buildings include the Little Schuylkill Hotel (1827), White Swan, Washington House, Shepp Building, Elks Lodge, Peoples Trust Company Building, Tamaqua National Bank (1908), First National Bank of Tamaqua, U.S. Post Office (1932), Majestic Theater and Hotel, Hegarty Blacksmith Shop (1848), Conrad Biscoff Planing Mill and Furniture Factory (1865), Tamaqua Manufacturing Company (1910), Calvary Episcopal Church (1851), First Methodist Church (1852), St. Jerome's Roman Catholic Church (1856), American Hose Company (1881), East End Fire Co. (1923), and the former Tamaqua Armory. The contributing sites are St. Jerome's Cemetery, Odd Fellows Cemetery (1865), and the foundation of the Fitzpatrick Shirt Factory (1888). Contributing structures include three runs of iron steps and five bridges. Located in the district and separately listed are the Anthracite Bank Building, George Ormrod House, and Tamaqua Railroad Station.

South Milford Historic District, or Victorian South Milford Historic District, is a national historic district located at Milford, Sussex County, Delaware. The district includes 68 contributing buildings. The northernmost part of the district includes part of Milford's central business district. It primarily consists of frame dwellings located on large town lots and a small number of brick commercial structures. They are in a variety of popular styles including Queen Anne and Gothic Revival. Notable buildings include the Windsor Block (1872), Milford Trust Company building, old Post Office building (1910), Adkins House, Causey Mansion (1763), Garrison House, and Causey House.

Old Cann Mansion House is a historic home located at Kirkwood, New Castle County, Delaware. It was built about 1792, and consists of three sections. The main section is a 2+1⁄2-story, five-bay double-pile brick structure. Attached to it is a lower 2+1⁄2-story, single-pile wing. In the rear is a two-story, frame addition built in the late 19th century. The house is in the Georgian style. Also on the property are a contributing frame board-and-batten barn and privy, and three frame sheds.

Mansion House is a historic home located at McDowell, Highland County, Virginia. It was built in 1851, and is a two-story, three bay, "L"-shaped brick dwelling in the Greek Revival style. It has a central-passage/single-pile-plan. Also on the property are a contributing frame shed, and the sites of a log kitchen structure and outbuilding. The house served as an American Civil War hospital in the time around the Battle of McDowell on May 8, 1862. In 1886, the building was sold to James and Mary Bradshaw, who operated it as a hotel until 1930.

Occoquan Historic District is a national historic district located at Occoquan, Prince William County, Virginia. It encompasses 60 contributing buildings in the town of Occoquan. The buildings are predominantly frame, two-story, residential structures although the earliest examples are constructed of stone or brick. The Ellicott's Mill House houses Historic Occoquan, Inc. The district also includes several notable non-residential buildings including the Hammill Hotel, Ebenezer Church (1924), Methodist Church (1926), and Crescent Lodge #3 (1889). Located in the district is the separately listed Rockledge.

Spring Dale, also known as Springdale and David S. McGavock House, is a historic home and national historic district located near Dublin, Pulaski County, Virginia. It encompasses five contributing buildings and the Samuel Cecil Archeological Site. The main house was built in 1856–1857, and is a two-story, nearly square, Gothic Revival style brick mansion. James C. Deyerle is credited with early construction. It has a double pile, central-hall plan and shallow hipped roof. Also on the property are the contributing brick smokehouse, a frame barn, a frame chicken coop, and a log structure that may have served as a blacksmith shop. The Samuel Cecil Archeological Site consists of the ruins of the log house built by Samuel Cecil in 1768.

Black Horse Tavern-Bellvue Hotel and Office is a historic inn and tavern complex located at Hollins, Roanoke County, Virginia. The complex consists of the Black Horse Tavern, the Greek Revival style Bellvue Hotel and the temple-fronted, Greek Revival style brick Office. Other contributing resources on the property include a spring house and a shed. The Black Horse Tavern is a simple, one story, three-bay log structure. The Bellvue Hotel is a two-story, five-bay, brick structure with a central-passage, double-pile plan. The office is a simple, one-story, one-bay brick structure. It features a wide frieze band and a front portico with a pedimented gable supported by squared Doric order columns. The buildings housed a school for physically and mentally handicapped children and the property became known as Bellevue School during the mid-20Ih century. The school closed in 1976, and the buildings house a single family residence.

Cleridge, also known as Sunnyside Farm, is a historic home and farm complex located near Stephenson, Clarke County, Virginia. The main house was built about 1790, and is a 2 1/2-story, five bay, Federal style brick dwelling. It has a 2 1/2-story, four bay, brick addition added in 1882–1883. Also on the property are the contributing brick well structure, the frame icehouse/blacksmith shop, a frame carriage house, the brick-entry, a frame poultry house, and a farm manager's house. The cultivated and forested land is considered a contributing agricultural site.

The Capt. Richard Strong House is a historic house at 1471 Peterborough Road in Dublin, New Hampshire. This two story wood-frame house was built c. 1821, and was the first house in Dublin to have brick end walls. It was built by Captain Richard Strong, a grandson of Dublin's first permanent settler, Henry Strongman. The house has later ells added to its right side dating to c. 1882 and c. 1910. In the second half of the 19th century the house was owned by the locally prominent Gowing family. The house was listed on the National Register of Historic Places in 1983.

Trippettt–Glaze–Duncan-Kolb Farm is a historic home and farm complex and national historic district located at Washington Township, Gibson County, Indiana. It encompasses seven contributing buildings, three contributing sites, three contributing structures, and two contributing objects. They include the brick I-house, frame granary, wood frame wagon shed, traverse frame barn, three-portal barn, wood frame tenant house, barn and shed, bunker silo, conservation pond, and the site of a ferry landing.

Old Main Street Historic District is a nationally recognized historic district located in Dubuque, Iowa, United States. It was listed on the National Register of Historic Places in 1983. At the time of its nomination it consisted of 33 resources, which included 30 contributing buildings and three non-contributing buildings. In 2015 the boundaries were increased to include five more buildings. Four of the buildings are contributing properties that were excluded from the original district because they were slated to be torn down as a part of the expansion of U.S. Route 61. While the highway was built the buildings were spared. The fifth building is non-contributing as are three structures.

The J. B. Williams Co. Historic District encompasses a historic 19th-century factory complex and related family housing in Glastonbury, Connecticut. Located on and around Hubbard, Williams, and Willieb Streets, the area includes a mid-19th century frame factory as well as later brick buildings, and houses belonging to its owners, members of the Williams family. The soap factory operated by the Williamses was one of the otherwise agrarian town's largest economic forces until its mid-20th century decline. The district was listed on the National Register of Historic Places in 1983.

The Little Campus is a historic district and part of the University of Texas at Austin campus in Austin, Texas. Originally built in 1856 as the Texas Asylum for the Blind, the complex was used for a variety of purposes through the late nineteenth and early twentieth centuries. It was acquired by the University of Texas after World War I and listed on the National Register of Historic Places in 1974.

The Church Avenue-Lovers Lane Historic District in Aztec, New Mexico was listed on the National Register of Historic Places in 1985. It is a 16 acres (6.5 ha) mainly residential historic district bounded by Rio Grande E., Zia S., Park W. and New Mexico Highway 550.

The George L. Coleman Sr. House, at 1001 Rockdale St. in Miami, Oklahoma, was built in 1918. It was listed on the National Register of Historic Places in 1983. The listing included two contributing buildings and a contributing structure.
























