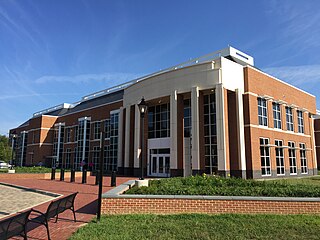
Earlysville Union Church, also known as Earlysville Free Union Church, is a historic church located on VA 743, northwest of the junction with VA 633 in Earlysville, Albemarle County, Virginia. It was built in 1833, and is a one-story, frame building with weatherboard siding and a gable roof on a low stone foundation. Entrance to the building is by two doors on the south gable end. It measures approximately 50 feet long by 30 feet wide. The building was originally one room; a small vestibule with flanking rooms for Sunday School rooms was partitioned off around 1880. It is a rare surviving example of interdenominational churches constructed at the beginning of the 19th century in Albemarle County. It was used the Baptists, Methodists and Presbyterians until the turn of the 20th century. The building continued in use as an interdenominational Sunday School for the community until 1977. In 1995, the building underwent restoration.

Wyoming is a historic home located near Studley in King William County, Virginia. It was built about 1800, and is a two-story, five bay, Georgian style frame dwelling. It has a single-pile, central hall plan and is set on a brick foundation. The house is topped by a clipped gable roof with a standing-seam sheet metal surface and modillion cornice. It measures 55 feet long and 25 feet deep.
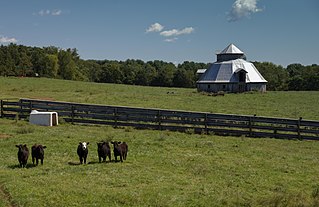
The Hoffman Round Barn, also known as Gentry Round Barn, is a historic round barn and national historic district located near Wolftown, Madison County, Virginia. The district encompasses two contributing buildings, one contributing site and one other contributing structure. The barn was built in 1913. It is a 1 1/2 story, wood frame barn with 12 sides and a 12-sided standing-seam metal, mansard-like roof. A wooden center silo protrudes several feet above the level of the main roof, has a gable-roofed dormer on the east side, and is capped by a metal roof, resembling a cupola. Associated with the barn are the contributing Hoffman farmhouse and family cemetery.
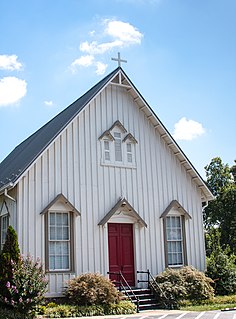
Ashburn Presbyterian Church is a historic Presbyterian church located in Ashburn, Loudoun County, Virginia. It was built in 1878, and is a one-story, rectangular wood frame building in the Carpenter Gothic style. The church measures 33 feet wide by 50 feet long, and is topped by a steep gable roof.

Ballard–Maupin House, also known as Plainview Farm, is a historic home located at Free Union, Albemarle County, Virginia. The original part of the house was built in the 1750-1790 period and is the one-story with attic, three-bay, gable-roofed, frame section on the east. Around 1800-1820, the house was extended on the west by an additional two bays and an attic story was added. It measures approximately 34 feet wide and 30 feet deep. In 1994-1995, the house was restored and a late-19th century addition was removed and replaced with a one-story, shed-roofed, frame addition. Also on the property are a mid-19th century, gable-roofed, frame shed; and frame tractor shed that may date to the mid 1940s.

Cocke's Mill House and Mill Site, also known as Coles' Mill and Johnston's Mill, is a historic home located near North Garden, Albemarle County, Virginia. The miller's house was built in about 1820, and is a 1 1/2-half-story, three-bay, gable-roofed stone cottage built on a high basement. A one-story frame addition was built in 1989. Located on the property are the stone foundations of Cocke's Mill, built about 1792. It was originally two stories high with dimensions of 51 feet by 40 feet, and the stone walls of the original mill and tail race. The mill remained in use into the 1930s, and burned sometime in the 1940s.

Jonesville Methodist Campground is a historic Methodist campground located near Jonesville, Lee County, Virginia. The property consists of a broad lawn where the congregation erect their tents, and the permanent pavilion-like auditorium. The auditorium is a gable roofed structure measuring 76 feet long and 36 feet wide, with a 12 feet deep shed addition. The camp ground land was given to the trustees of the Methodist Church in 1827 by Elkanah Wynn.
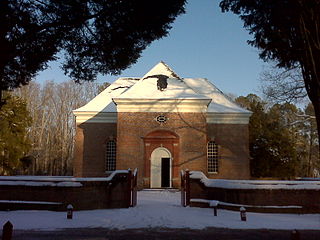
Christ Church is a historic Episcopal church located at Saluda, Middlesex County, Virginia. It was constructed in 1712-1714, and is a one-story, rectangular brick building with a gable roof. It measures 60 feet by 33 feet, 6 inches. The church was restored in 1843, and a gable-roofed vestibule added. Burials in the churchyard include Congressman Andrew Jackson Montague and Chesty Puller.

Lower Church is a historic Episcopal church located near Hartfield, Middlesex County, Virginia. It was constructed in 1717, and is a one-story, rectangular brick building with a clipped gable roof. It measures 56 feet by 34 feet.
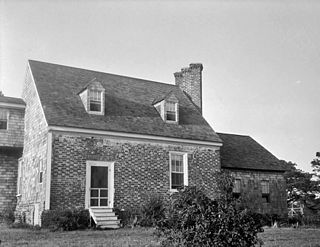
Winona is a historic home located near Bridgetown, Northampton County, Virginia. It dates to about 1681, and is a small, 1 1/2-story, brick structure with a gable roof. It measures 32 feet, 6 inches, by 27 feet 6 inches. It features an exterior end chimney with three free-standing stacks set diagonally on the base.

Eastville Mercantile, also known as Eastville Drugstore, is a historic commercial building located at Eastville, Northampton County, Virginia. It was built about 1850, and is a two-story, rectangular frame building located in the center of the town's historic main thoroughfare. It measures 18 feet wide by 50 feet deep and has a front gable roof with unadorned bargeboard. It is in the form of a traditional Chesapeake store.

Springfield is a historic plantation house located near Heathsville, Northumberland County, Virginia. It was built between 1828 and 1830, and is a 2 1/2-story, Federal style brick mansion with a central-hall plan house covered by a gable roof. It has 1 1/2-story, stepped-gable wings containing round-arched windows. It was enlarged and renovated in the 1850s, with the addition of Greek Revival style design elements. The house features a pedimented two-level tetrastyle portico with fluted columns.

Versailles is a historic home located at Burgess, Northumberland County, Virginia. It was built between 1853 and 1857, and is a 2 1/2-story, five-bay, frame I-house dwelling with Greek Revival style design elements. It measures approximately 46 feet by 30 feet, and is topped by a gable roof. The front facade features a two-story pedimented entrance porch with a classical entablature and second floor balcony.
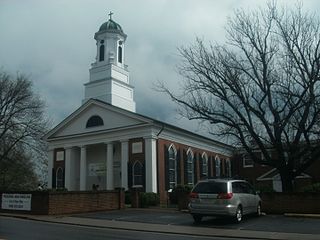
St. Thomas Church is a historic Episcopal church located at Orange, Virginia, United States. It is a rectangular brick structure measuring 40 feet wide and 105 feet deep. The front facade features a recessed portico with two Doric columns flanked by two Doric pilasters. Atop the gable roof is a three-stage tower topped by an octagonal cupola. The original church building was built in 1833-1834, and measured approximately 40 feet wide and 65 feet deep. It was built by William B. Philips, a master mason employed by Thomas Jefferson during the construction of the University of Virginia. It was enlarged and improved in 1853, and enlarged again in 1912. In 1928, the rear addition was raised to a full two stories and a parish hall constructed. The original church is believed to have been based on the plans by Thomas Jefferson for Christ Church in Charlottesville, Virginia. That church was demolished in 1895.

Snowville Christian Church, also known as Cypress Grove Christian Church, is a historic Christian Church church complex located in Snowville, Pulaski County, Virginia. It was built in 1864, and is a one-story, gable-roofed frame church building. The building measures 40 feet by 60 feet. It features pattern-book Greek Revival style columns and pilasters and the principal facade is topped by an octagonal bell tower.
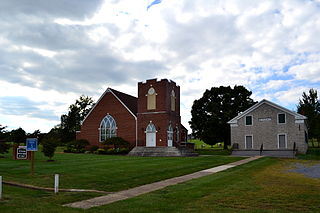
Bethlehem Church, also known as Bethlehem United Church of Christ, is a historic United Church of Christ church located at Broadway, Rockingham County, Virginia. It was built in 1844-1845, and is a small, one-story, gable-roofed limestone structure. It measures 42 feet, 6 inches, by 32 feet, 6 inches. The original vaulted ceiling and gable roof were destroyed during the American Civil War. The present gable roof was built in 1914. It was used as the primary church until a new church was constructed in 1952.

Mason-Dorton School, also known as Mason's Store School and Dorton School, is a historic school building located at Castlewood, Russell County, Virginia. It was built in 1885, and is a one-story, two room, frame building. It measures approximately 46 feet by 24 feet. The school has a gable roof and is sheathed in weatherboard. The school closed in 1958.
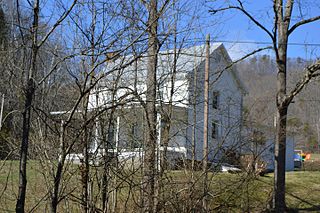
The Fulkerson–Hilton House is a historic home located near Hiltons, Scott County, Virginia. It was built about 1800, and is a two-story, log dwelling. It is built with a mix of oak, pine, and poplar hewn logs. It measures 20 feet wide, 50 feet long, and 20 feet in height and has a standing seam metal gable roof. A front verandah was added in 1936, and a kitchen and dining room addition in 1949. Also on the property is a family cemetery.

Mont Calm, also known as Montcalm, is a historic home located at Abingdon, Washington County, Virginia. It was built in 1827, and is a two-story, five-bay Federal style brick farmhouse. It measures 40 feet long and 30 feet wide and has a two-story addition dated to about 1905. The house sits on a limestone foundation and has a standing seam metal gable roof. The front facade features a shed roof porch supported by Tuscan order columns. It was the home of Virginia Governor David Campbell (1779–1859).

Taylor–Whittle House is a historic home located at Norfolk, Virginia. It was built about 1791, and is a two-story, three-bay, 40 feet square, Federal style brick townhouse. The house has a pedimented gable roof, and a small pedimented roof supported on Doric order columns over the porch. It has a brick and frame rear kitchen ell. There is a two-level Italianate style porch added to the garden side. The Norfolk Historic Foundation took possession of the house in 1972, and house has served as the offices of the Norfolk Historical Society and the Junior League of Norfolk-Virginia Beach until 2011.

