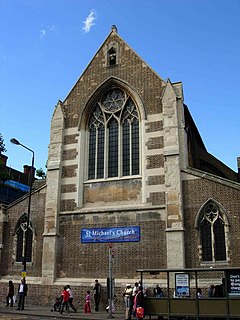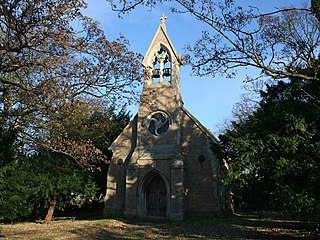
St. Anne's Chapel is a Gothic Revival Anglican chapel of ease in Fredericton, New Brunswick. Constructed between 1846 and 1847, it was designed by British-born architect Frank Wills. St. Anne's Chapel is a National Historic Site of Canada.

St. Anne's Chapel is a Gothic Revival Anglican chapel of ease in Fredericton, New Brunswick. Constructed between 1846 and 1847, it was designed by British-born architect Frank Wills. St. Anne's Chapel is a National Historic Site of Canada.
St. Anne's Chapel was built at the direction of John Medley soon after his arrival in Canada in 1845 as the first Bishop of the Anglican Diocese of Fredericton. Its architect, Frank Wills, was brought to Canada by Bishop Medley from Exeter, England in 1846 to work on Christ Church Cathedral. [1] Located at the corner of Westmorland and George Streets in the west end of the city, St. Anne's was intended as a chapel of ease in which services could be held until construction of the Cathedral was completed. The chapel's cornerstone was laid in May 1846 and it was consecrated on March 18, 1847. Bishop Medley himself paid most of the construction costs. [2] Christ Church Cathedral was completed in 1853 and in 1854 the chapel became Christ Church (Parish) Church, although it continued to be commonly known as St. Anne's. With the completion next to it of a much larger church building in 1962, St. Anne's became a chapel once more. [3] [4] St. Anne's Chapel of Ease was declared a National Historic Site of Canada in 1989. The designation encompasses only the 1847 chapel, not the adjoining 1962 structure. [5]


St. Anne's Chapel was the first church in North America constructed according to the principles of the Ecclesiological Society, with which both Bishop Medley and the architect, Frank Wills, had been associated before coming to Canada. [6] As such, it was intended by Bishop Medley to be a model for future parish churches in New Brunswick. [7] It has been authoritatively described as the finest Gothic Revival church of its size and kind in North America. [8] : 130
The hammer-dressed grey sandstone building, which measures only 74 by 21 feet, comprises a nave and a chancel with a carved butternut screen. The interior roof, pulpit, altar and open bench pews are also crafted of local butternut. The interior is richly decorated, with multicoloured Minton encaustic tiles on the nave and chancel floors and the reredos. The stained glass windows in the nave were obtained from the Beer studio in Exeter, while the triplet window in the chancel was made by William Warrington of London. The entrance is through a small porch with ornate ironwork hinges and decoration on the doors. The churchyard is surrounded by a low stone wall incorporating a lychgate. [7] [8]
The new chapel's innovative design was controversial at the time, with some parishioners objecting to the inclusion of a chancel with a screen, which symbolically separated the priest from the laity. Also, no pew rents were charged for the open bench pews. This deprived the parish of a source of income, as well as taking away a mark of status from pew owners. [2] : 88

The Cathedral of St. John the Baptist is located in the city of St. John's, Newfoundland and Labrador, Canada.

Holy Trinity Cathedral is an Anglican place of worship situated in Parnell, a residential suburb of Auckland, New Zealand. It is the mother church of the Anglican Diocese of Auckland and the cathedral of the Bishop of Auckland. The current main church was consecrated in 1973.

St Philip & St James, Leckhampton is a parish in south Cheltenham, in the English county of Gloucestershire. Part of the Anglican Diocese of Gloucester, the church has been a centre for worship for more than 150 years and has a present congregational roll of over 200.

St Michael's Church is the principal Anglican church for Camden Town in north London. The present building, built in the late 19th century, was designed by George Frederick Bodley and Thomas Garner in a Gothic Revival style.

The Cambridge Camden Society, known from 1845 as the Ecclesiological Society, was a learned architectural society founded in 1839 by undergraduate students at Cambridge University to promote "the study of Gothic Architecture, and of Ecclesiastical Antiques." Its activities would come to include publishing a monthly journal, The Ecclesiologist, advising church builders on their blueprints, and advocating a return to a medieval style of church architecture in England. At its peak influence in the 1840s, the society counted over 700 members in its ranks, including bishops of the Church of England, deans at Cambridge University, and Members of Parliament. The society and its publications enjoyed wide influence over the design of English churches throughout the 19th century, and are often known as the ecclesiological movement.

Christ Episcopal Church is a historic Episcopal church located at 43 South Broadway in Tarrytown, New York. Topped by a modest tower, the ivy-covered red brick church was built in 1837 and maintains an active congregation to the present day. The church also includes the San Marcos Mission, a Spanish-language ministry.

John Medley,, was a Church of England clergyman who became the first bishop of Fredericton in 1845. In 1879 he succeeded Ashton Oxenden as Metropolitan of Canada.

Frank Wills (1822–1857) was a British-born architect who is associated with the design of early Gothic Revival churches in North America.

Christ Church Cathedral is the cathedral church of the Anglican Diocese of Fredericton. It is located in Fredericton, New Brunswick, Canada. Construction of the cathedral began in 1845 and it was consecrated in 1853. The Gothic Revival cathedral is modelled after St. Mary's Church, Snettisham, Norfolk.

St Mary's Church, Barnstone is a parish church in the Diocese of Southwell and Nottingham of the Church of England, situated in Barnstone, Nottinghamshire. It was completed as a chapel of ease for St Andrew's Church, Langar in 1857 in Gothic Revival style.
St. Luke's Episcopal Church is located in Beacon, New York, United States. The church complex of four buildings and a cemetery takes up a 12-acre (4.9 ha) parcel between Wolcott, Rector, Phillips and Union Streets. It was founded in 1832 as a religious school that soon became St. Anna's Church of Fishkill Landing.

Christ Church, Wharton, is in the town of Winsford, Cheshire, England. It is an active evangelical Anglican parish church in the diocese of Chester, the archdeaconry of Chester and the deanery of Middlewich.

St Mary's Church is an Anglican church in the Kemptown area of Brighton, in the English city of Brighton and Hove. The present building dates from the late 1870s and replaced a church of the same name which suddenly collapsed while being renovated. The Gothic-style red-brick building, whose style resembles Early English revival and French Gothic revival, is now a Grade II* listed building, and remains in use despite threats of closure.

St James' Parish Church is an Anglican parish church serving the parish of Wetherby with Linton in Wetherby, West Yorkshire, England.

Holy Trinity Church, commonly known as Horwich Parish Church, is a Grade II listed building in Horwich, Greater Manchester, England. It is an active Church of England parish church and part of the Deane deanery in the archdeaconry of Bolton, diocese of Manchester. Holy Trinity Church is now part of the United Benefice of Horwich and Rivington, which includes the other two Anglican churches in Horwich, St Catherine's Church and St Elizabeth's Church, and Rivington Anglican Church.

St Saviour's Church is a historic 19th-century Anglican church in the town of Tetbury, Gloucestershire, England under the care of The Churches Conservation Trust. It was designed by the architect Samuel Daukes. Augustus Welby Northmore Pugin and John Hardman undertook the design and execution of the chancel roof. St Saviour's is recorded in the National Heritage List for England as a designated Grade II* listed building.

St John's Church is a redundant Anglican church in the village of Duxford, Cambridgeshire, England. In 1967 it was recorded in the National Heritage List for England as a designated Grade I listed building, and is now vested in The Churches Conservation Trust. The church stands on the junction of St John's Street and Green Street and is open daily to visitors.

St. James on-the-Lines is a historic Anglican garrison church in Penetanguishene, Ontario. The church is still in use today serving as the Anglican parish church in Penetanguishene for services from Easter to Thanksgiving. The church is protected by a heritage conservation easement under the Ontario Heritage Act. There are two suggested origins for its full name. The first suggestion comes from its location on the lines of communication or road from the former military establishment at Penetanguishene to the south. The second possible meaning is from the old Victorian military usage of Lines for the rows of tents or buildings in a military camp. The church was constructed close to the original military establishment buildings which lined the road.

The Church of All Saints, Harlow Hill, Harrogate, North Yorkshire, England, is a grade II listed mission church, or chapel of ease, completed in 1871 on land donated by Henry Lascelles, 4th Earl of Harewood, within the parish of St Mary. It was consecrated by the Bishop of Ripon in 1871. The building was designed with a round bell tower, in Gothic Revival style, by Isaac Thomas Shutt and Alfred Hill Thompson. After some years of closure due to structural problems, as of 2014 it was being restored for use by a funeral director's company.
The Church of the Holy Innocents is a heritage-listed Anglican church at 130 Rossmore Avenue West, Rossmore, City of Liverpool, New South Wales, Australia. It was designed by Richard Cromwell Carpenter and Edmund Blacket and built from 1848 to 1850 by William Munro. The property is owned by Anglican Church Property Trust Diocese of Sydney. It was added to the New South Wales State Heritage Register on 24 August 2018.
St. Anne’s Chapel of Ease reflects the early adoption of the principles of the Ecclesiological Society, an Anglican organization of English origin that promoted the use of medieval Gothic style church architecture as a model for parish churches of the 19th century.