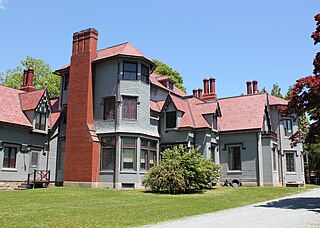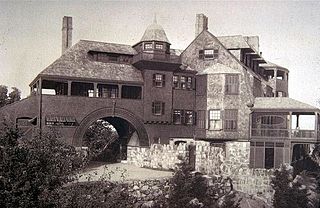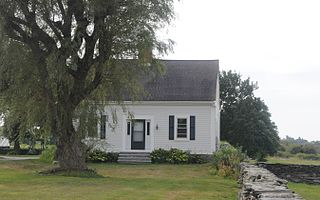
Marble House is a Gilded Age mansion in Newport, Rhode Island. Designed as a summer cottage for Alva and William Kissam Vanderbilt by the society architect Richard Morris Hunt, it was unparalleled in opulence for an American house when it was completed in 1892. Its temple-front portico resembles that of the White House. Located at 596 Bellevue Avenue, it is now open to the public as a museum run by the Preservation Society of Newport County.

Chateau-sur-Mer is one of the first grand Bellevue Avenue mansions of the Gilded Age in Newport, Rhode Island. Located at 424 Bellevue Avenue, it is now owned by the Preservation Society of Newport County and is open to the public as a museum. Chateau-sur-Mer's grand scale and lavish parties ushered in the Gilded Age of Newport, as it was the most palatial residence in Newport until the Vanderbilt houses in the 1890s. It was designated a National Historic Landmark in 2006.

41.4696°N 71.3069°W

Kingscote is a Gothic Revival mansion and house museum at Bowery Street and Bellevue Avenue in Newport, Rhode Island, designed by Richard Upjohn and built in 1839. It was one of the first summer "cottages" constructed in Newport, and is now a National Historic Landmark. It was remodeled and extended by George Champlin Mason and later by Stanford White. It was owned by the King family from 1863 until 1972, when it was given to the Preservation Society of Newport County.

The Museum of Newport History is a history museum in the Old Brick Market building in the heart of Newport, Rhode Island, United States. It is owned and operated by the Newport Historical Society at 127 Thames Street on Washington Square. The building, designed by noted 18th-century American architect Peter Harrison and built in the 1760s, is a National Historic Landmark.

The Bellevue Avenue Historic District is located along and around Bellevue Avenue in Newport, Rhode Island, United States. Its property is almost exclusively residential, including many of the Gilded Age mansions built by affluent summer vacationers in the city around the turn of the 20th century, including the Vanderbilt family and Astor family. Many of the homes represent pioneering work in the architectural styles of the time by major American architects.

The Shingle style is an American architectural style made popular by the rise of the New England school of architecture, which eschewed the highly ornamented patterns of the Eastlake style in Queen Anne architecture. In the shingle style, English influence was combined with the renewed interest in Colonial American architecture which followed the 1876 celebration of the Centennial. The plain, shingled surfaces of colonial buildings were adopted, and their massing emulated.

The Wanton–Lyman–Hazard House is the oldest surviving house in Newport, Rhode Island, United States. Built c. 1697, it is also one of the oldest surviving houses in the state. It is located at the corner of Broadway and Stone Street, in the downtown section of the city in the Newport Historic District.

The Old Colony House, also known as Old State House or Newport Colony House, is located at the east end of Washington Square in the city of Newport, Rhode Island, United States. It is a brick Georgian-style building completed in 1741, and was the meeting place for the colonial legislature. From independence in 1776 to the early 20th century the state legislature alternated its sessions between here and the Rhode Island State House in Providence.

The Ocean Drive Historic District is a historic district that covers the long street of the same name along the southern shore of Newport, Rhode Island, United States. It was designated a National Historic Landmark District in 1976, in recognition for its distinctive landscape and architecture, which is less formal and generally not as ostentatious as the grand summer properties of Bellevue Avenue.

The John N. A. Griswold House is a National Historic Landmark at 76 Bellevue Avenue in Newport, Rhode Island. It is home to the Newport Art Museum and houses an art gallery. The home was built in 1864 by Richard Morris Hunt for John Noble Alsop Griswold, an Old China Trade merchant and member of the Griswold Family. The house is one of the earliest American Stick–style buildings and one of Hunt's first works in Newport. The house is an official project of Save America’s Treasures.

The Vernon House is a historic house in Newport, Rhode Island. The house is an architecturally distinguished colonial-era house with a construction history probably dating back to the late 17th century, with alterations made in the 18th century, possibly by architect Peter Harrison. During the American Revolutionary War this house served as the headquarters of the Comte de Rochambeau, commander of the French forces stationed in Newport 1780-83. The house was designated a National Historic Landmark in 1968.

The Ezra Stiles House is an historic house at 14 Clarke Street in Newport, Rhode Island. It is a large 2-1/2 story wood frame structure, five bays wide, with a gambrel roof and two large interior brick chimneys, built in 1756. Originally built facing south, the house was rotated on its lot to face west in 1834, at which time its entry was given a Greek Revival surround.

The Bailey Farm is an historic farm at 373 Wyatt Road in Middletown, Rhode Island. Now reduced from more than 100 acres (40 ha) to about 45 acres (18 ha), the farm is a well-preserved example of a 19th-century island farm. It was owned by members of the Bailey family, possibly as early as the late 17th century, into the 19th century. The original main house appears to be a mid-18th century structure that was given a significant Greek Revival treatment in the 19th century. It is a 1-1/2 story Cape style house, three bays wide, with a central chimney. The main entrance is centered on the northern facade, and is flanked by sidelight windows and pilasters, with an entablature above. The corners of the building are pilastered. A series of outbuildings stand nearby. There is a second complex of buildings on the northwest part of the property, built in the 1930s near the location of the Bailey family cemetery.

The Dr. Charles Cotton House is an historic house at 5 Cotton Court in Newport, Rhode Island. It is one of the city's oldest houses.

The Taylor–Chase–Smythe House is a historic house on the Middletown portion of Naval Station Newport It is a two-story wood frame structure, five bays wide, with a gable roof. A kitchen ell extends to the rear (north) of the house, and a glassed-in porch wraps around two sides of the house, ending in a porte-cochere. The house originally had a large central, chimney, but this was removed during alterations c. 1850. The house was built sometime in the second half of the 18th century by a member of the Chase family. The Chase property was acquired by the United States Navy in 1941, as part of an expansion of its facilities in Newport, and has been used since as military housing.

The Bicknell–Armington Lightning Splitter House is a historic house at 3591 Pawtucket Avenue in East Providence, Rhode Island. The house is of a distinctive type, a "Lightning Splitter", of which only a few instances exist in the Providence area. It is a wood-frame structure with a steep two-story gable roof. Records suggest that the house was constructed about 1827, but architectural evidence suggests it was extensively altered in the 1850s. The main entrance and the interior has a simplified Greek Revival styling. The house was listed on the National Register of Historic Places on November 28, 1980.

The South Street Historic District encompasses a small enclave of 19th-century houses on South Street between Meadow and Fruit Streets in Pawtucket, Rhode Island. Covering two blocks of South Street, it includes 21 buildings, of which 15 were built before 1850, and the rest before 1900. Most of the houses are 1-1/2 story wood frame structures, with many of the larger ones showing signs of having once been of a similar size. The most common architectural style is the Greek Revival, with notable examples at 19-21 and 37-39 South Street.

Norman Bird Sanctuary is a 325-acre (1.32 km2) bird sanctuary, nature preserve, environmental education center, and museum at 583 Third Beach Road in Middletown, Rhode Island overlooking the Atlantic Ocean.






















