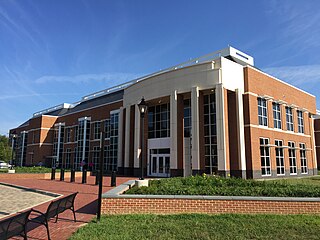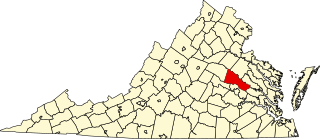
Green Springs National Historic Landmark District is a national historic district in Louisa County, Virginia noted for its concentration of fine rural manor houses and related buildings in an intact agricultural landscape. The district comprises 14,000 acres (5,700 ha) of fertile land, contrasting with the more typical poor soil and scrub pinelands surrounding it.

Scotchtown is a plantation located in Hanover County, Virginia, that from 1771–1778 was owned and used as a residence by Patrick Henry, his wife Sarah and their children. He was a revolutionary and elected in 1778 as the first Governor of Virginia. The house is located in Beaverdam, Virginia, 10 miles (16 km) northwest of Ashland, Virginia on VA 685. The house, at 93 feet (28 m) by 35 feet (11 m), is one of the largest 18th-century homes to survive in the Americas. In its present configuration, it has eight substantial rooms on the first floor surrounding a central passage, with a full attic above and English basement with windows below. It was designated a National Historic Landmark in 1965.
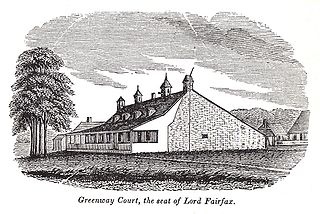
Greenway Court is a historic country estate near White Post in rural Clarke County, Virginia. The property is the site of the seat of the vast 18th-century land empire of Thomas Fairfax, 6th Lord Fairfax of Cameron (1693-1781), the only ennobled British colonial proprietor to live in one of the North American colonies. The surviving remnants of his complex — a later replacement brick house and Fairfax's stone land office — were designated a National Historic Landmark in 1960.

Belle Air Plantation is an estate located on the north bank of the James River in Charles City County, Virginia, United States. It is located along State Route 5, a scenic byway which runs between the independent cities of Richmond and Williamsburg. Belle Air is listed on the National Register of Historic Places.

The Reynolds Homestead, also known as Rock Spring Plantation, is a historic plantation on Homestead Lane in Critz, Virginia. First developed in 1814 by Abraham Reynolds, it was the primary home of R. J. Reynolds (1850-1918), founder of the R. J. Reynolds Tobacco Company, and the first major marketer of the cigarette. It was designated a National Historic Landmark in 1977. The homestead is currently an outreach facility of Virginia Tech, serving as a regional cultural center. The house is open for tours.
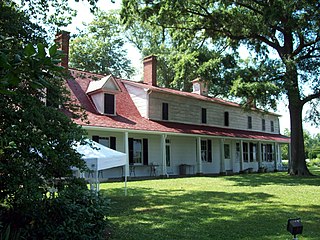
Sotterley Plantation is a historic landmark plantation house located at 44300 Sotterley Lane in Hollywood, St. Mary's County, Maryland, USA. It is a long 1 1⁄2-story, nine-bay frame building, covered with wide, beaded clapboard siding and wood shingle roof, overlooking the Patuxent River. Also on the property are a sawn-log slave quarters of c. 1830, an 18th-century brick warehouse, and an early-19th-century brick meat house. Farm buildings include an early-19th-century corn crib and an array of barns and work buildings from the early 20th century. Opened to the public in 1961, it was once the home of George Plater (1735–1792), the sixth Governor of Maryland, and Herbert L. Satterlee (1863–1947), a New York business lawyer and son-in-law of J.P. Morgan.

Edgewood is a historic farm complex located at Wingina, Nelson County, Virginia. Structures located on the 65-acre (260,000 m2) property document its evolution as a plantation and farm since the late-18th century. It includes the main house ruins, a house built about 1790 and destroyed by fire in 1955; the circa 1820 Tucker Cottage; an 18th-century dovecote, dairy, and smokehouse; an 1828 icehouse; an early 19th-century corncrib; and a mid-19th-century barn or granary. Also on the property are a circa 1940's tenant house and machine shed, the Cabell family cemetery, and an original well. The structures are all located along the gravel driveway.
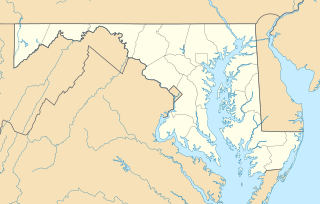
Pomfret Plantation is a historic house located at Marion, Somerset County, Maryland, United States. It is a two-story, four room plan gable roofed frame house constructed between 1810 and 1830. A two-story hyphen joins an early 19th-century kitchen wing to the main block. The property also includes a post-Civil War frame tenant house, and a 19th-century Coulbourne family cemetery. The Coulbourne family and their descendants owned the property through nine continuous generations beginning with William Coulbourne in 1663, and ending with the sale of the farm in 1921.
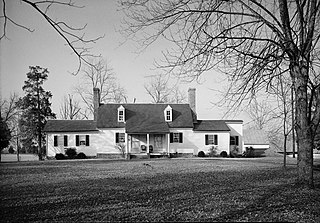
Ionia is a frame house near Trevilians, Virginia, that was the centerpiece of a large plantation in the late 18th and early 19th centuries. Built around 1775, Ionia was the home of the Watson family. It was built as Clover Plains by Major James Watson, the son of a Scottish immigrant, in a fertile area of Louisa County, Virginia that is now a National Historic Landmark District, the Green Springs National Historic Landmark District. The plantation was the third largest in Louisa County in the late 18th century, leading to the nickname "Wheat Stacks" for Watson as a result of his prosperity. After Major Watson's death in 1845 the house passed to his son, Dr. George Watson, who renamed the house "Ionia" and, since he lived in Richmond, used it as a summer residence. George Watson died in 1854, leaving Ionia to his widow, who lived there until the 1870s. Following her death in 1879 the property was subdivided. The Watson family went on to build a number of houses in the Green Springs area.
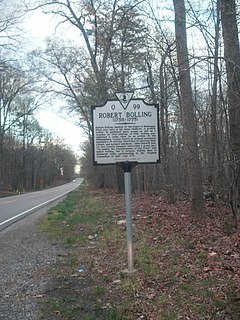
Chellowe is a historic plantation house located on county route 623 in Buckingham County, Virginia. The main house was built about 1820 and modified about 1840. It is a two-story, three part, frame dwelling with Gothic Revival and Classical Revival style detailing. It features a two-story tetrastyle portico with Chippendale railings. Also on the property are a contributing kitchen, office, and garden terraces developed in the 19th century.
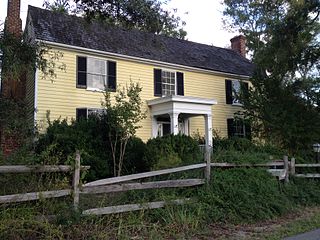
The Grove is a historic home located near Hanover, Caroline County, Virginia. The original main house was built about 1787, and expanded to its present size about 1800. The main section is a 2 1/2-story, three bay, frame dwelling with a central hall plan. It has a gable roof and rests on a low brick foundation. Additions were built in the 19th and 20th centuries. Also on the property are a contributing smokehouse, water tower, tobacco barn, family cemetery, and site of an icehouse.

Howard's Neck Plantation is a historic house and plantation complex located near the unincorporated community of Pemberton, in Goochland County, Virginia. It was built about 1825, and is a two-story, three-bay brick structure in the Federal style. The house is similar in style to the works of Robert Mills. It has a shallow deck-on-hip roof and a small, one-story academically proportioned tetrastyle Roman Doric order portico.

Cedar Grove is a historic plantation house located near Providence Forge, New Kent County, Virginia. The main section was built about 1810, and is a 2 1/2-story, single pile, brick structure. The frame section was added about 1916. It has a traditional one-room side-hall plan. Also on the property are a contributing smokehouse and several sheds added about 1916. It was the farm residence of the Christians, a leading county family of colonial and early-Republican times. The 19th-century cemetery contains the graves of the Christian family, including Letitia Christian Tyler, the first wife of President John Tyler.
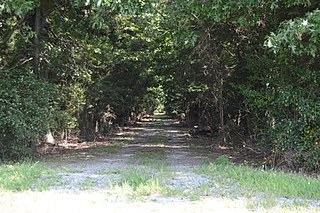
Wheatland is a historic plantation house located at Callao, Northumberland County, Virginia. It was built between 1848 and 1850, and consists of a 2 1/2-story, five-bay, Federal style frame main block flanked by symmetrical 1 1/2-story wings. It measures 96 feet long, and is topped by a gable roof. The front and rear facades features two-tier Doric order porticos. Also on the property are the contributing kitchen, office, North Yard and South Yard houses, barn, tenant house, and early 20th century smokehouse.
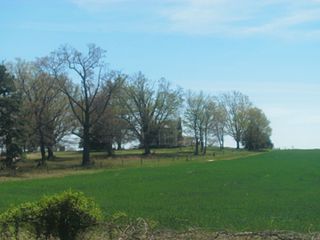
Inverness is a historic plantation house and national historic district located near Burkeville, Nottoway County, Virginia. In its present form the house is a five-bay, two story, gable-roofed, "L"-shaped frame-and-weatherboard I-house set above a high basement, with exterior end chimneys. The original section of the house was built about 1800, and raised to two stories in the early-19th century. A large, two-story, two-room wing was added about 1845, forming the "L"-shape. Around 1895 a crude, two-story kitchen wing, was attached to the 1845 wing, and side porches were added. A Classical Revival monumental portico with four Doric order columns and a small second-floor balcony, was installed across the three center bays of the front facade about 1907. Also on the property are a contributing 20th century frame and cement-block dairy barn, and a 20th-century frame milk shed.

Grove Mount is a historic plantation house located near Warsaw, Richmond County, Virginia. The main house was built about 1780-1800, and is a large, two-story, five bay Late Georgian style frame dwelling. It has a hipped roof and interior end chimneys. A kitchen wing was added in 1952 and an orangery added in 1989. Also on the property are the contributing late-18th century dairy, a log corn crib, and a late-19th or early-20th century frame outbuilding. There is also the archeological site of the former kitchen and possibly other outbuildings adjacent to the old kitchen.
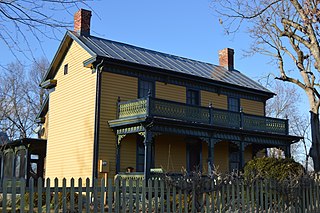
Bauserman Farm, also known as Kagey-Bauserman Farm, is a historic farmstead located near Mount Jackson, Shenandoah County, Virginia. The main house was built about 1860, and is a two-story, three-bay, gable-roofed, balloon-framed “I-house.” It has an integral rear ell, wide front porch and handsome late-Victorian scroll-sawn wood decoration. Also on the property are the contributing chicken house, a privy, a two-story summer kitchen, a frame granary, a large bank barn, a chicken house, the foundation of the former circular icehouse and the foundation of a former one-room log cabin.

The Fighting Creek Plantation is a historic plantation house at 1811 Mill Quarter Road in Powhatan, Virginia. It is one of a few surviving mid-19th century plantation houses in the state. The two story stucco manor house was built c. 1841, supposedly to a design by New York architect Alexander Jackson Davis. It was built for John Brockenbrough Harvie and his wife as the main house of their nearly 1,700-acre (690 ha) plantation. The property now associated with the house has been reduced to just 4.3 acres (1.7 ha). Its main facade features a two-story portico with square Doric columns, topped by a pedimented gable. On each level under the portico there is a door, with round-arch windows flanking it on either side.

Howard Lodge is a historic plantation at 12301 Howard Lodge Road in north-central Howard County, Maryland. The main house, built around 1750 by Edward Dorsey, is one of the oldest plantation houses in the county. Compared to other houses of the period, the two-story stone structure is larger and its interior finishes better preserved. The surviving plantation property, about 15 acres (6.1 ha), also includes early 19th-century stone outbuildings.

Bloomsburg, also known as the Watkins House, is a historic plantation estate located at 9000 Philpott Road southwest of South Boston, Halifax County, Virginia. The main house was completed about 1839, after seven years of construction, by Alexander Watkins, a local farmer and businessman. It is a two-story brick structure, with a Greek temple portico that appears to be a 20th-century addition, but is by lore similar to an original one. The house is one of Halifax County's early Greek Revival plantation houses.
