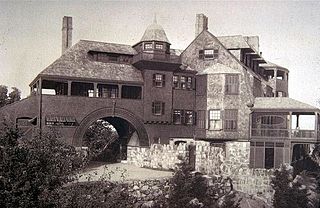
Located in Bay City, Matagorda County, Texas, the Henlsey–Gusman House was built by Alexander D. Hensley (1859–1947), who purchased land at this site in January 1898. With his wife Maggie (1875–1960), he asked his brother, architect Henry Hensley, to design this house to catch breezes from any direction.

The Joseph L. Stone House is a historic house and carriage barn at 77 and 85 Temple Street in Newton, Massachusetts. The 2-1/2 story house, now at 77 Temple Street, has a brick first floor and wood frame upper floors, with a roughly three-part facade. On the left is a projecting section with a gabled roof, and on the right is a rounded two story tower section topped with an octagonal roof. In between is a recessed porch on the second floor, with a projecting gabled dormer above. The walls are sheathed in decorative shingle work, and the porch and porte-cochere are elaborately decorated. The carriage barn, now converted to a residence at 85 Temple, is of similar styling. The house and carriage barn were built in 1881 by Joseph L. Stone, a banker.
Robbins House may refer to:

The William C. Mooney House, also known as the Mooney Mansion, is located at 122 North Paul Street in Woodsfield, Ohio. The house was placed on the National Register on 1982/03/15.

The Harriet and Thomas Beare House is a Victorian house located on Reeves Drive in the Near Southside Historic District of Grand Forks, North Dakota.

The Charles E. Beach House is a historic house at 18 Brightwood Lane in West Hartford, Connecticut. Built in 1900-01, it is one of the town's finest examples of Shingle style architecture. It was listed on the National Register of Historic Places on August 23, 1990.
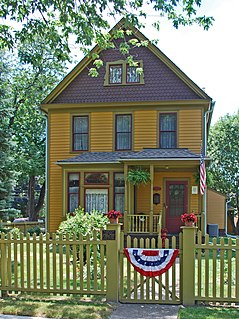
The John and Emma Lacey Eberts House is a private house located at 109 Vinewood Avenue in Wyandotte, Michigan. It was listed on the National Register of Historic Places in 2009.

The Wyandotte Odd Fellows Temple is a community building located at 81 Chestnut Street in Wyandotte, Michigan. It was listed on the National Register of Historic Places in 2009. As of 2010, the building serves as the Wyandotte Arts Center.
The Tracy S. Lewis House is a historic house located in Beacon Falls, Connecticut. There is currently a debate over the town's decision to raze the house
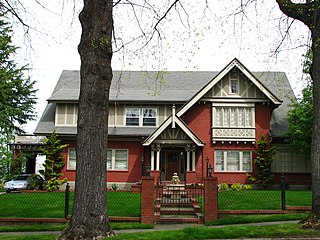
The Blaine Smith House in southeast Portland in the U.S. state of Oregon, is a two-story single dwelling listed on the National Register of Historic Places. Built in 1909 in an Arts and Crafts architectural style, it was added to the register in 1991.

Cady-Lee is an historic house located in the Takoma neighborhood in Washington, D.C.. It has been listed on the National Register of Historic Places since 1975 as the Lucinda Cady House. The house is named for Lucinda Cady and her daughter Mary Lee who both owned the house.
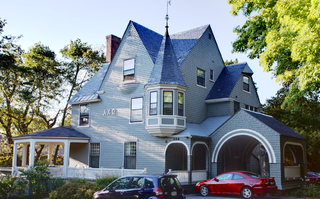
The Daniel Webster Robinson House is an historic house at 384-388 Main Street in Burlington, Vermont. It was designed by the Boston firm of Peabody and Stearns and built in 1885-1886 for prepared lumber magnate Daniel Webster Robinson. Since 1931 it has housed the Alpha Iota Chapter of the Alpha Chi Omega sorority affiliated with the University of Vermont (UVM). It was listed on the National Register of Historic Places in 1982.

The Frank J. Cobbs House is a private house located at 407 E. Chapin Street in Cadillac, Michigan. It was designated a Michigan State Historic Site in 1985 and listed on the National Register of Historic Places in 1988.

C.S. Norton Mansion is a historic home located at Bedford, Lawrence County, Indiana. It was built in 1897, and is a 2 1/2-story, "royal blue" limestone dwelling. A three-room addition was built in 1925-1926. It has dual front entrances and a parapet surrounding the roof. It is cubicle in form with a hipped roof with gable dormers. The house features a cylindrical tower topped by a conical roof, a one-story entrance portico with Ionic order columns, and a porte cochere. The building housed school administration offices after 1928.

Tingey House, officially known as Quarters A, is the official residence of the Chief of Naval Operations of the United States Navy. Built in 1804, it is located at the Washington Navy Yard in Washington, D.C., and is part of the Yard's historic Officers Quarters. The residence is known as Tingey House in honor of its first resident, former U.S. Navy officer Thomas Tingey. According to popular legend, Tingey's ghost haunts the property.

The Henry M. and Annie V. Trueheart House is a residence of historic significance located in the town of Fort Davis, the seat and largest town of Jeff Davis County in the U.S. state of Texas. The house was built in 1898 and, along with the surrounding property, was added to the National Register of Historic Places (NRHP) in 1996. The Trueheart House has also been distinguished as a Recorded Texas Historic Landmark (RTHL) since 1964.
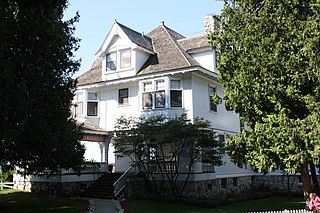
The Michigan Governor's Summer Residence, also known as the Lawrence A. Young Cottage, is a house located at the junction of Fort Hill and Huron roads on Mackinac Island, Michigan. It was listed on the National Register of Historic Places in 1997.

The Nathaniel and Esther (Savidge) Robbins House is a private house located at 20 South 5th Avenue in Grand Haven, Michigan. It was listed on the National Register of Historic Places in 2009.

The Ezra E. and Florence (Holmes) Beardsley House is a private house located at 1063 Holmes Road in Bronson Township, Michigan. It was listed on the National Register of Historic Places in 2015.
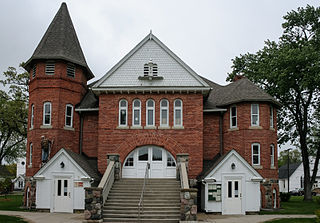
The Stockbridge Town Hall is a government building located at 101 South Clinton Street in Stockbridge, Michigan. It was listed on the National Register of Historic Places in 1980.








